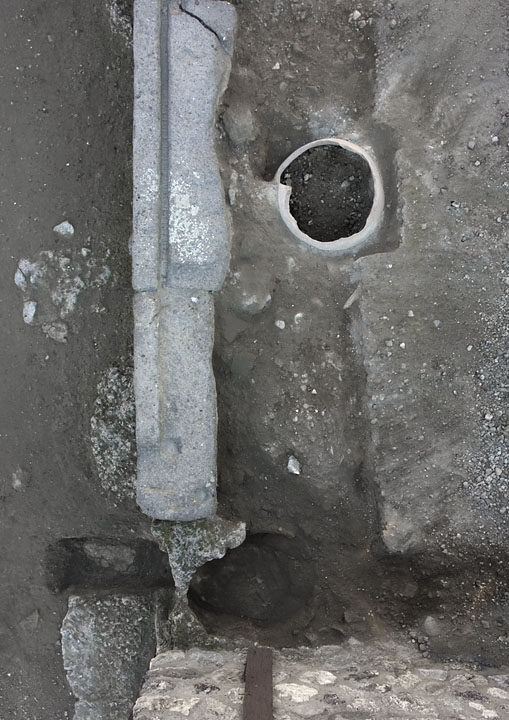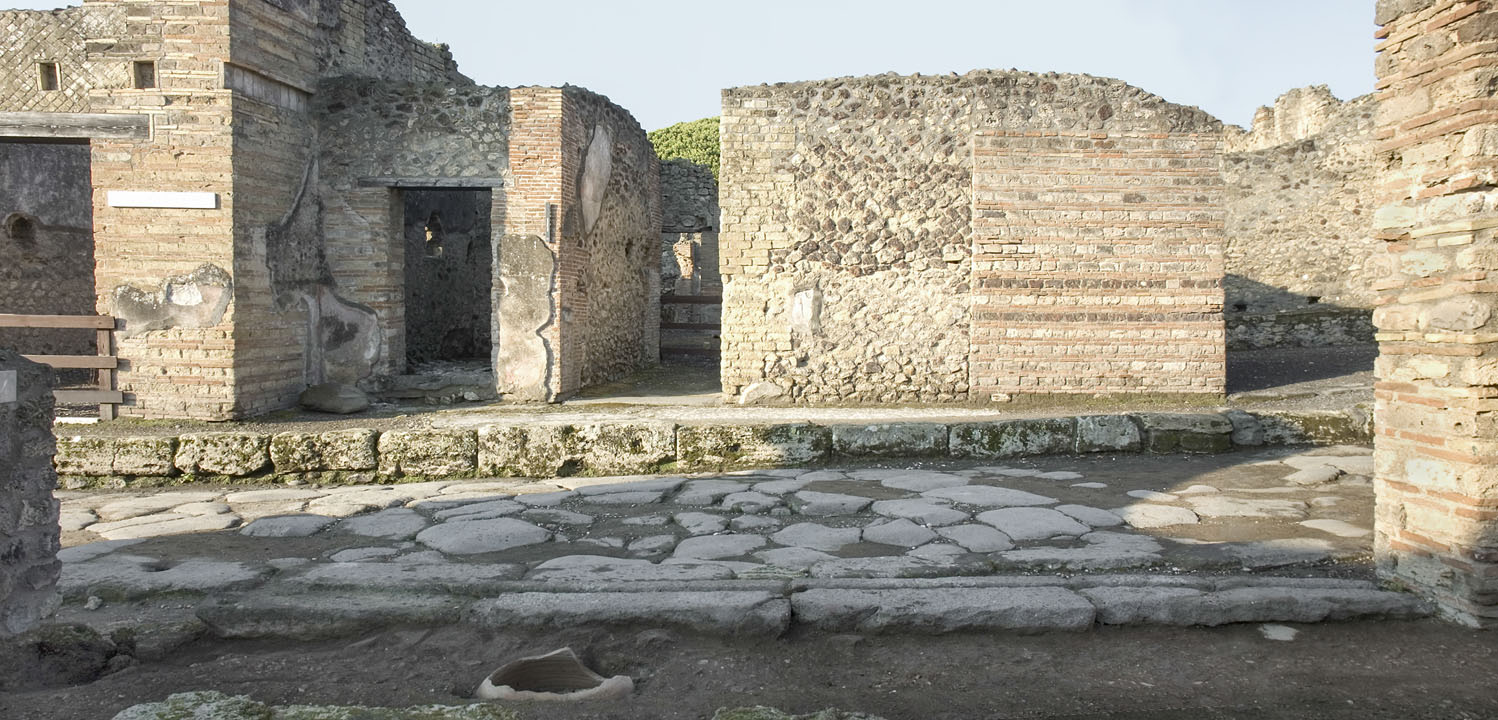Installations in floor
Description
Henrik Boman & Monika Nilsson
An amphora sunken into the floor close to the threshold. The appearance of the upper part of the amphora, or if it was cut in level of the floor, is unknown.
The vessel contained lapilli, though after excavation we could conclude that it had already been cleaned in the 1870s (or later) and refilled with lapilli. No finds and no outlet were found.
The cocciopesto floor is missing around the vessel, which can be a result of the use of inferior material to fill in the cutting of the floor to accommodate the amphora.
The sunken amphora is most likely a construction contemporary with the water conduit in the SW corner of the room. All installations along the west wall should be associated with the rearrangement of the room into a taberna and the opening of the west wall to Via Vesuvio. We assume that the identification of the original purpose of the room was as a triclinium is correct.
The diameter of the amphora is 0.45 m at its widest, and c. 0.4 m at the opening as preserved today. It is 0.43 m deep in its current state of preservation. The amphora is placed c. 1.6 m from the S wall and 0.2 m from the threshold, 0.4 m from the slide for the night door.


