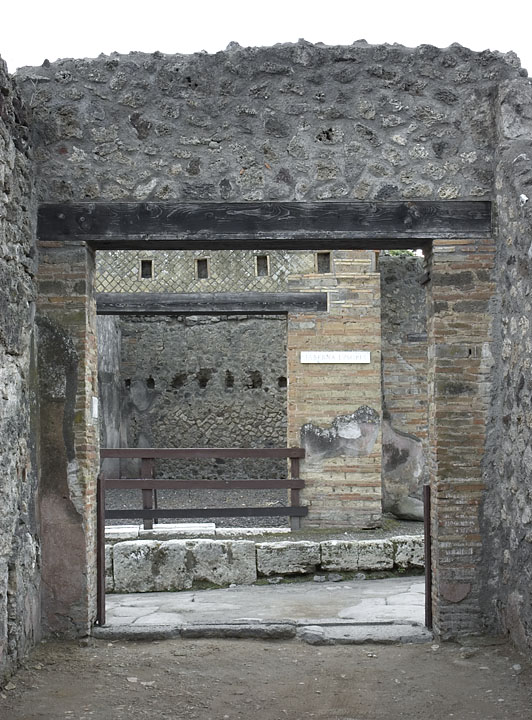West Wall
Description
Henrik Boman & Monika Nilsson
The west wall constitutes two short walls on either side of a door opening. The lower part is built in opus latericium and the upper part is built with a few corses of opus listatum. The threshold between the two wall sections was made for a sliding door, with one part for a smaller pivot door.
Plaster is preserved on the wall to a height of c. 1.8 m, indicating the height of the ancient wall still standing after the WW II aerial attacks and the 1980 earthquake.
The lintel and the wall above are modern reconstructions.

