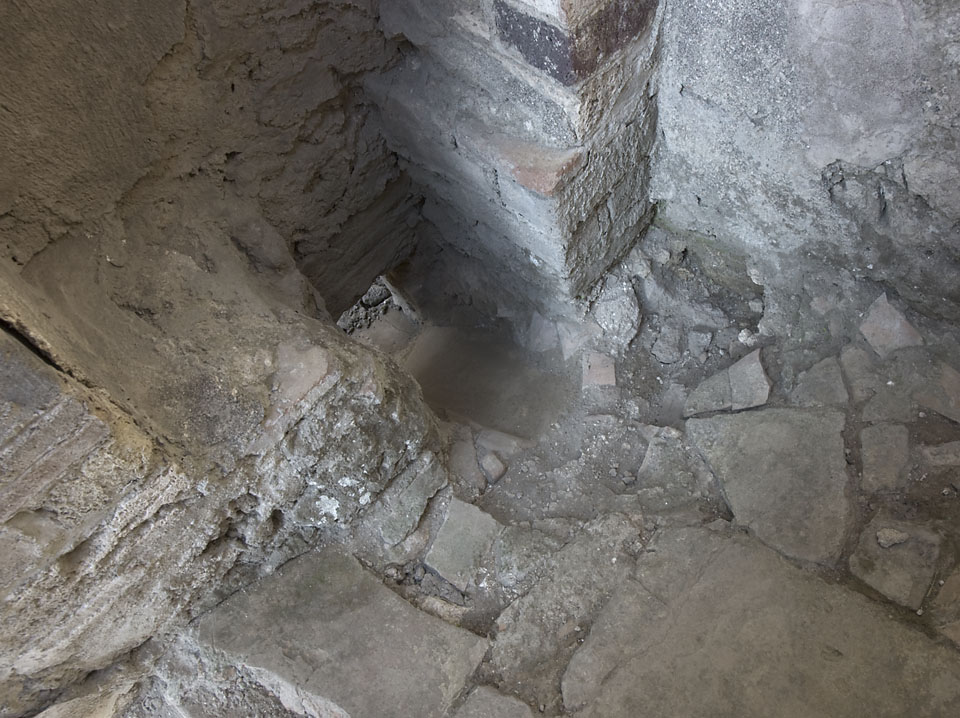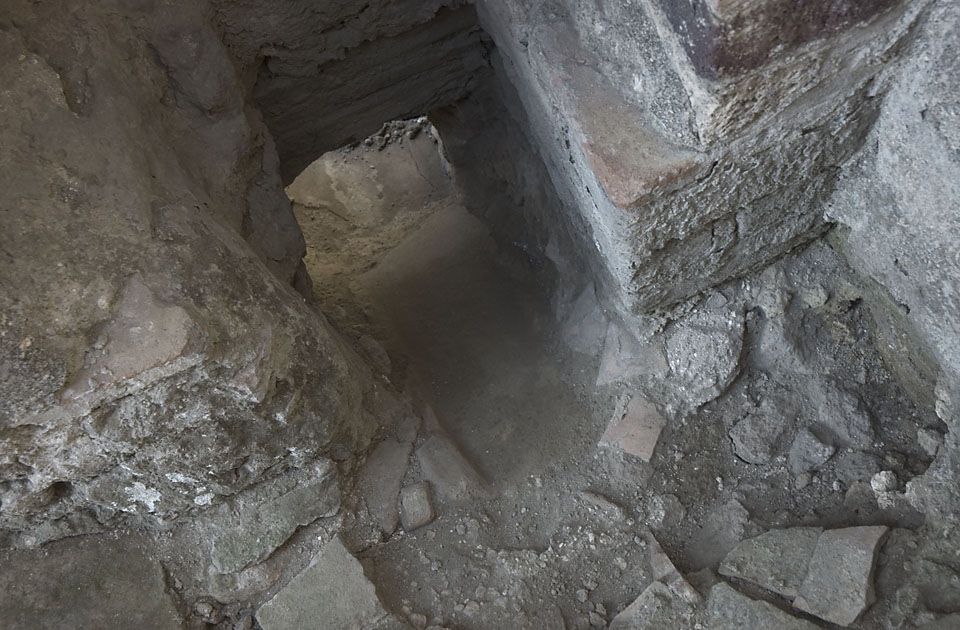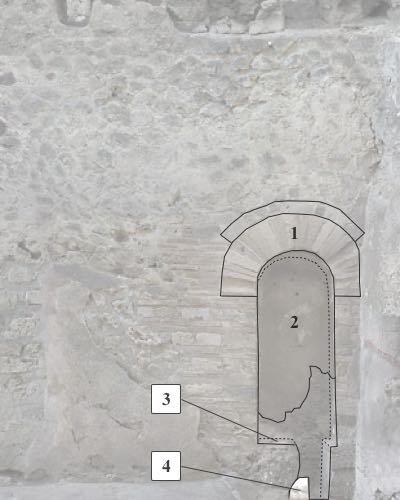Latrine
Description
Mats Holmlund
The latrine is made up of an approximately 0.58 m wide, 1.70 m high and 0.36 m deep niche in the northeast corner of room 3. At the bottom, the niche is only 0.26 m wide and below it is a rather steep drain, that ends in a cesspit or pozzo nero under the floor of room 2 in taberna V 1,30. Circa 0.37 m from the floor level, the niche widens and there is a small ledge that supposedly could be used in conjunction with a plank to form a sort of seat for the latrine. The niche ends in a round arch.
The latrine is constructed with bricks and tiles, and for the most part built in opus listatum. However, at the left side of the arch, the method changes to opus testaceum. The listatum-part of the latrine is made up of two rows of tiles alternated with one row of tufa, limestone or cruma. The arch of the latrine is constructed in an irregular listatum-style, with two tiles (as seen from the bottom left) initially, followed by one piece of cut tufa. Next the two tiles are followed by two pieces of tufa, and thereafter follows only one tile, which in turn, is followed by four pieces of tufa. Next two pieces of tile and three pieces of tufa, are followed by one tile and two tufa stones. At the end, the construction resumes the ordinary fashion of two rows of tiles, one piece of tufa and another two rows of tiles. The small part built in opus testaceum only consists of eleven rows of tiles at the left side of the left base of the arch.
The different construction methods of the latrine (as compared with the north wall) indicates that the latrine was built at a later stage than the wall itself.
Including the bricks and tiles of the arch, the latrine is about 1.50 m wide (at its widest point) and 1.90 m high.
Originally the inside of the latrine was covered with hydraulic plaster, but only the subsurface of that plaster remains today. However, the extant subsurface of the hydraulic plaster covers most of the inside of the latrine. It is only missing at the bottom, at the right side, and at the right side of the bottom part of the niche.
The outside was covered by the same wall plaster as the wall itself.
The bottom of the drain consists of a roof tile.



