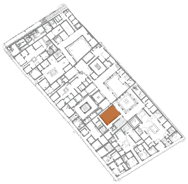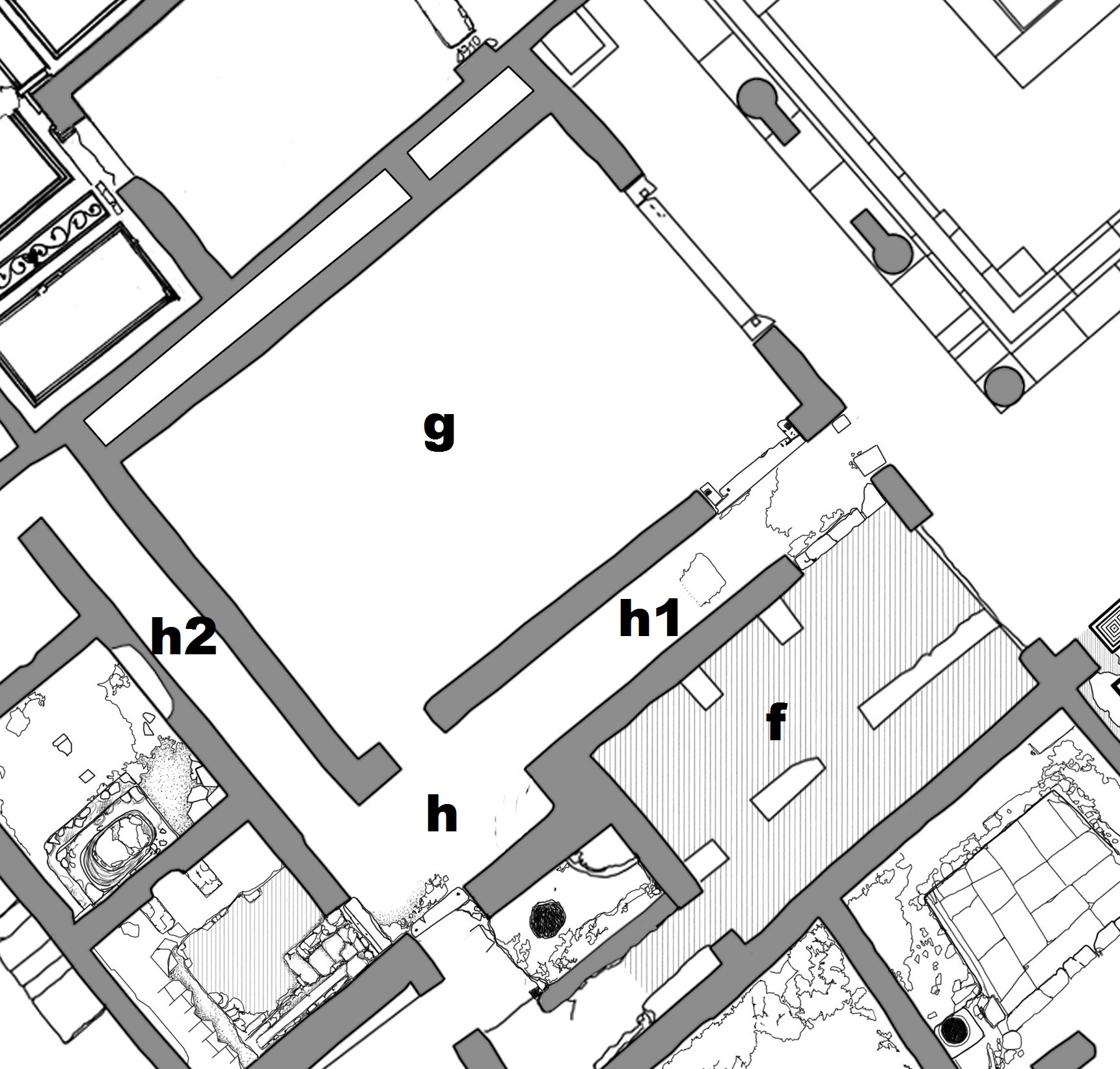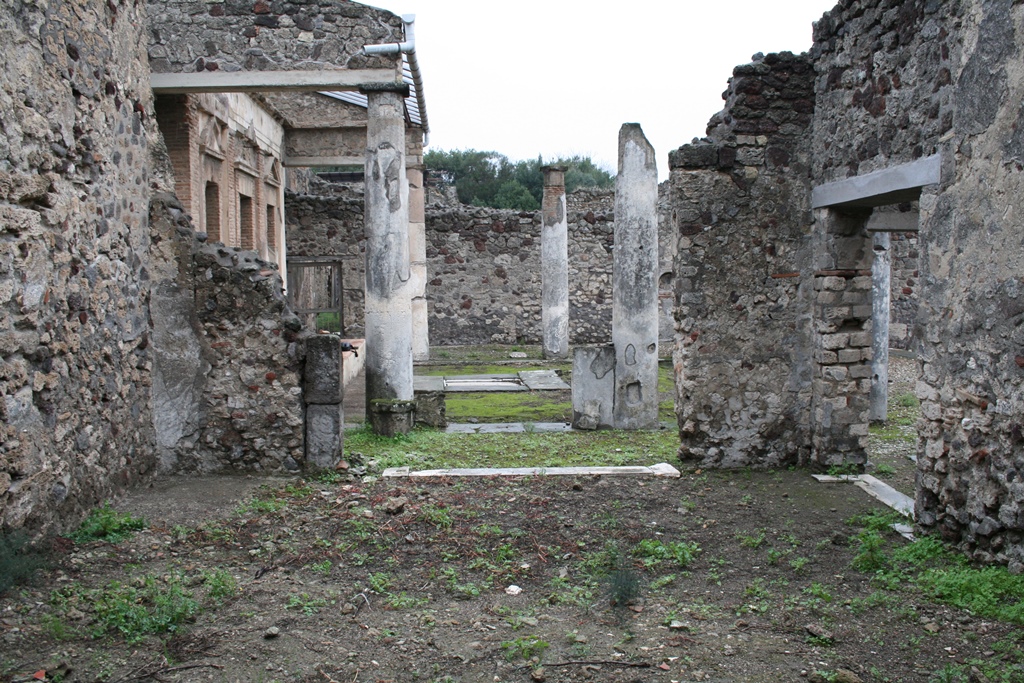Room g
Description
Thomas Staub
The northernmost room opening up towards the peristyle is the large cenatiog on the northern part of the west portico. This room is the largest of the three (not including the tablinum, per definition related to the atrium) reception rooms opening up towards the peristyle (rooms 18, f, g). The walls are constructed of a mixed opus incertum in a yellowish mortar, partly covered by two layers of under plaster, the first one containing pottery shards and the second one with clearly visible trowel marks. No decorations are preserved and no remains of the final pavement are visible, only some remains of the preparatory layer under it, consisting of a thin layer of lime mortar. This indicates, that even this room was not completely finished at the moment of the eruption, but since the detailed, either published or handwritten excavation reports for this part of the house are missing, it is not known whether any indications for ongoing decorations or constructions were found. Just as the other rooms in this part of the house, this room is part of the enlargement of the Casa del Torello in iulian-claudian times. During the search for the floor level along the north wall, upper parts of remains of earlier walls were detected. These earlier walls (preserved up to a height of 0.05 - 0.15 m) define three smaller, partly interconnected rooms to the west of the peristyle, about 0.4 m under the floor level of that area. (For more details see: earlier remains.)
The main and wide (2.72 m) entrance to this room was from the peristyle, but two further entrances open up towards the south. The first, wider one (1.85 m) at the east part towards corridor h1, more or less corresponding with the door between the same corridor and tricliniumf. The second one, 0.9 m wide, at the western part towards room h, the baths and the kitchen area in the westernmost part of the house probably served as service entrance.
The north side of the room shows an anomaly in that the north wall of the room is situated at 0.7 m south of the partitioning wall towards V 1,26, thus creating a hollow space in-between these two walls. This probably dates back to an earlier stage of the history of the house, when room g was not yet created and the westernmost part of the room was still part of the adjoining house V 1,28, Casa di Tofelanus Valens. In that phase, the northernmost of the earlier three rooms underneath the easternmost part of the later room g mentioned above reached to the partitioning wall, whereas the western part, belonging to V 1,28 already was delimited by the extra wall. The reason for this anomaly is unknown. (One possible function could have been as a water cistern as, for example, in the Casa dell'Efebo, I 7,10-12, but no indications of this function are visible.)
This area of the house was part of the absolute first excavations carried out in Pompeii during April 1748 (Fiorelli 1875, p.419 and plans by La Vega 1810 and Giosué Russo 1817), soon thereafter reburied and re-excavated probably sometimes between 1876 and 1878, not documented.
Dimensions: 8.50 - 8.80 m x 5.75 - 5.95 m = 50.6 m².



