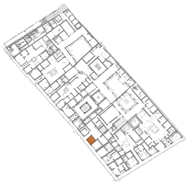Room e
Description
Thomas Staub
This room is situated in the south-west corner of the house, flanking the fauces with a doorway from the courtyard b. This room, like most rooms of the house also shows indications for an upper floor. These are beam holes in the west and east (in a modern reconstruction) walls and a horizontal recess in a corresponding height in the north wall. Both floors have windows opening up towards via di vesuvio. The lower parts of the walls are covered by water resistant plaster up to a height of 1.35 m, the higher parts are covered by a coarse, nowadays greyish plaster. This could once more serve as an indicator, that this room again had a more utilitarian function and probably not served as part of a living quarter. Both the west and east wall still preserves a least parts in opus incertum of lava with frames of sarno stone, indicating their belonging to the original building phase of the house. In the lower central part of the south wall the hole after looters is repaired in modern times. Here again many small holes in the walls could stem from nails punched into the surface, maybe for storage purposes.
For security reason the floor could not be studied.

