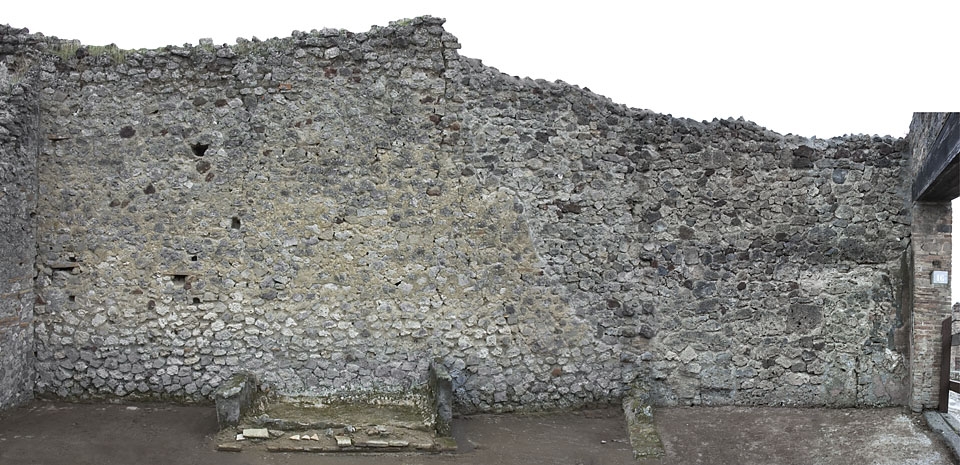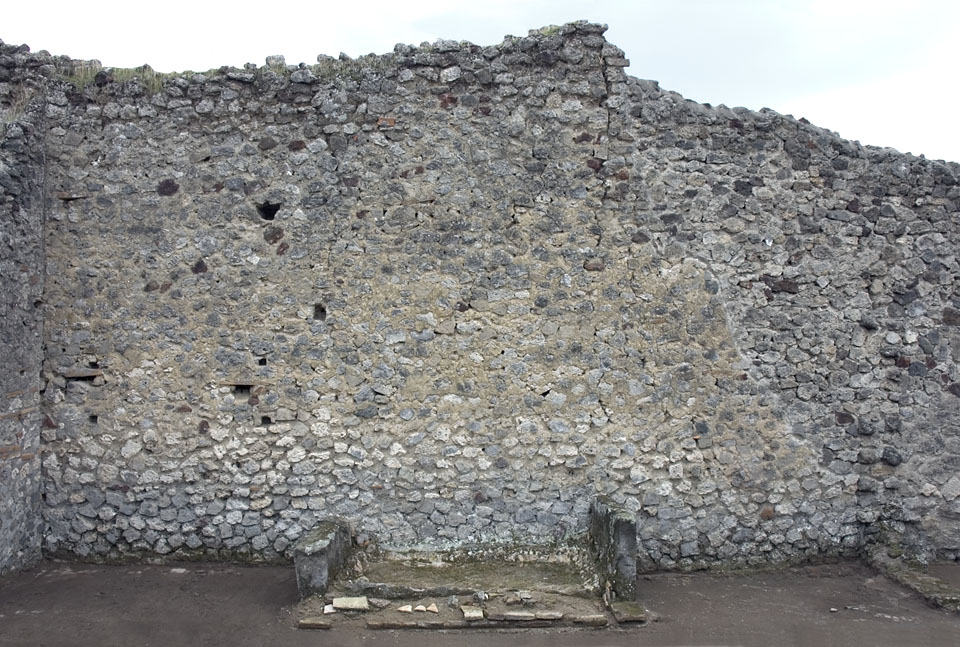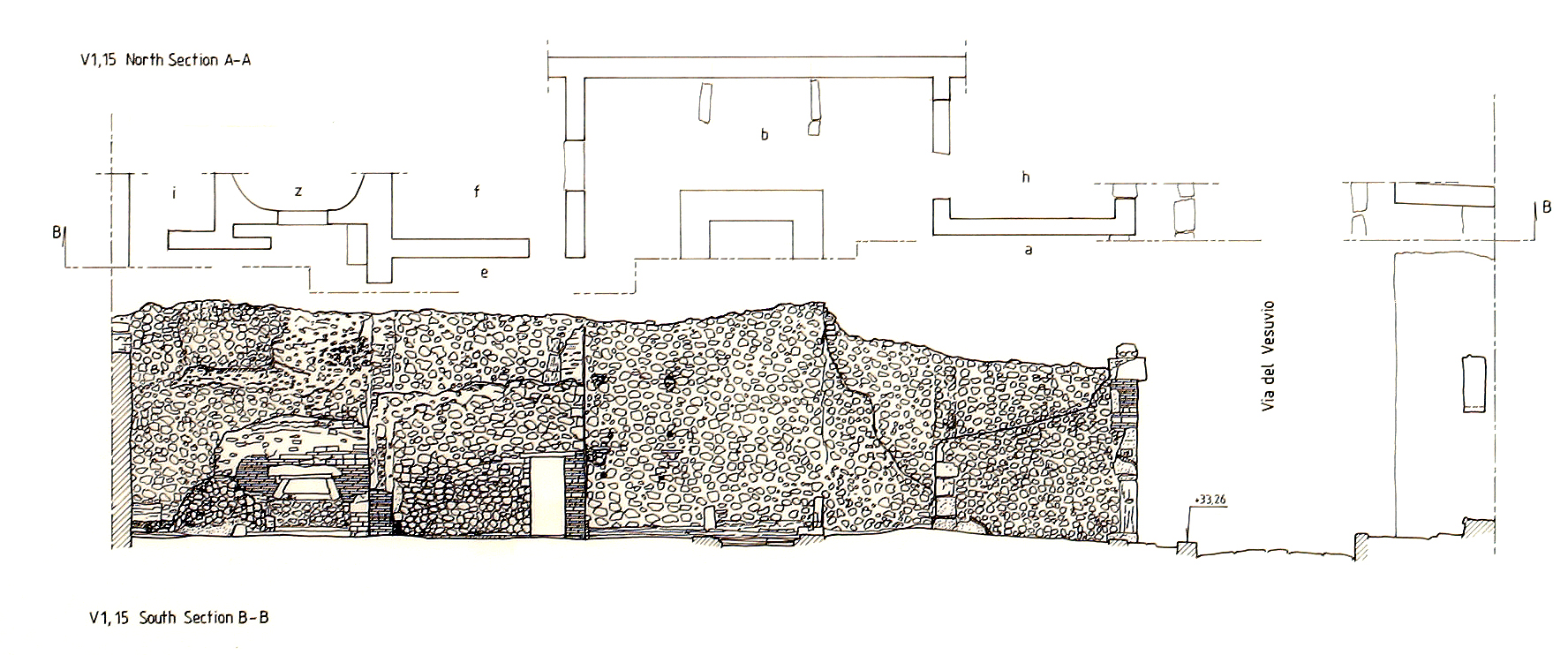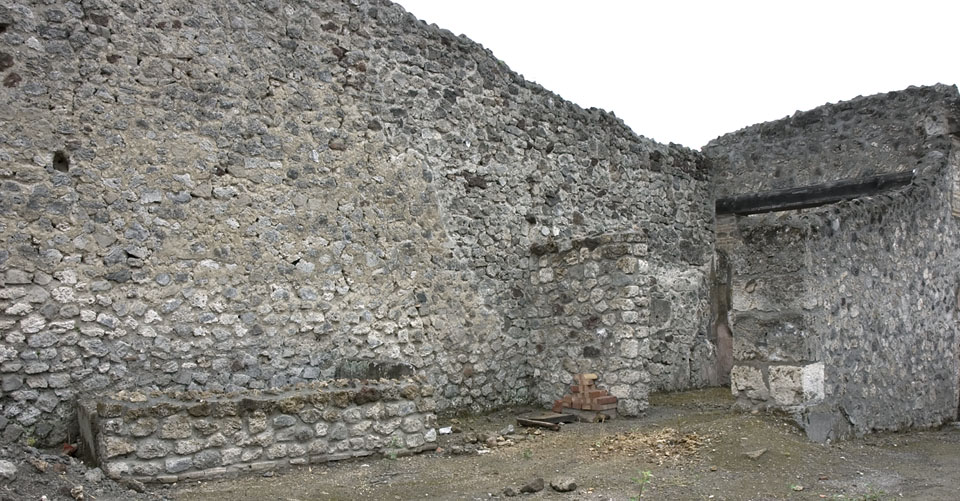South Wall
Description
Henrik Boman & Monika Nilsson
The south wall of the atrium is built exclusively in opus incertum with a majority of limestone and tufa.
A large basin is built against the centre of the S wall. The only remains of the decoration and plaster of the room are found behind this basin. Mau described a red wall with white lines as the only decoration (Mau 1877, 131). Today there are only traces of a thin, pure white lime paint applied onto the red plaster observable to a height of c. 0.3m from the floor.
Near the SE corner, four square holes for the construction of a cupboard (Mau 1877, 132) corresponds to the four holes found in the E wall.
As noted earlier in room 16i, there is a line in the stone work, traceable because of the difference in the amount of applied yellowish mortar. The line marks the extension of the restoration made in 1975 (according to the plaque on the opposite side of the wall in V 1,17). This leads us to assume that the major part of the S wall in V 1,16 (and in the atrium) is a reconstruction, and it includes the bounding stones for the E wall of V 1,16, though, the lower two stones might be original. From the restoration date - before the earthquake of 1980 - we can assume that the extensive damage was caused by the 1943 bombings.
The S wall, the basin and the W wall by the door to room 16h were restored in 2008.




