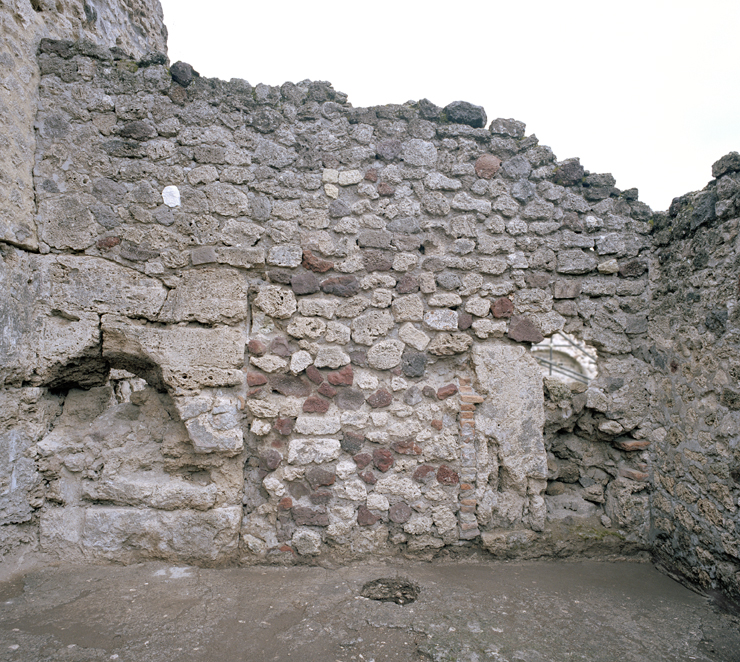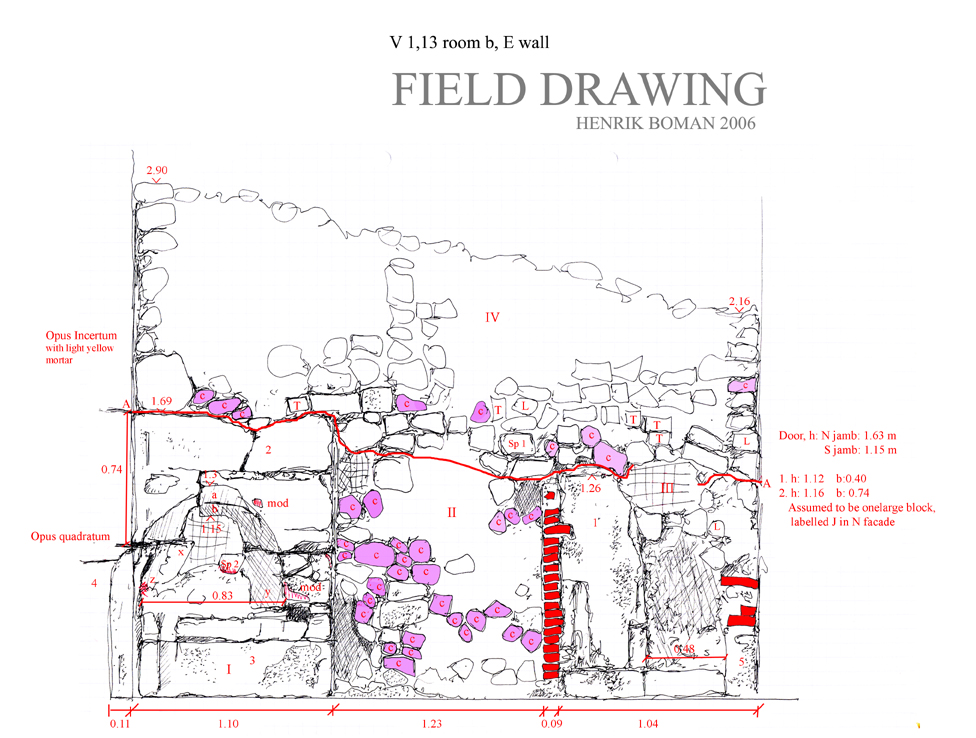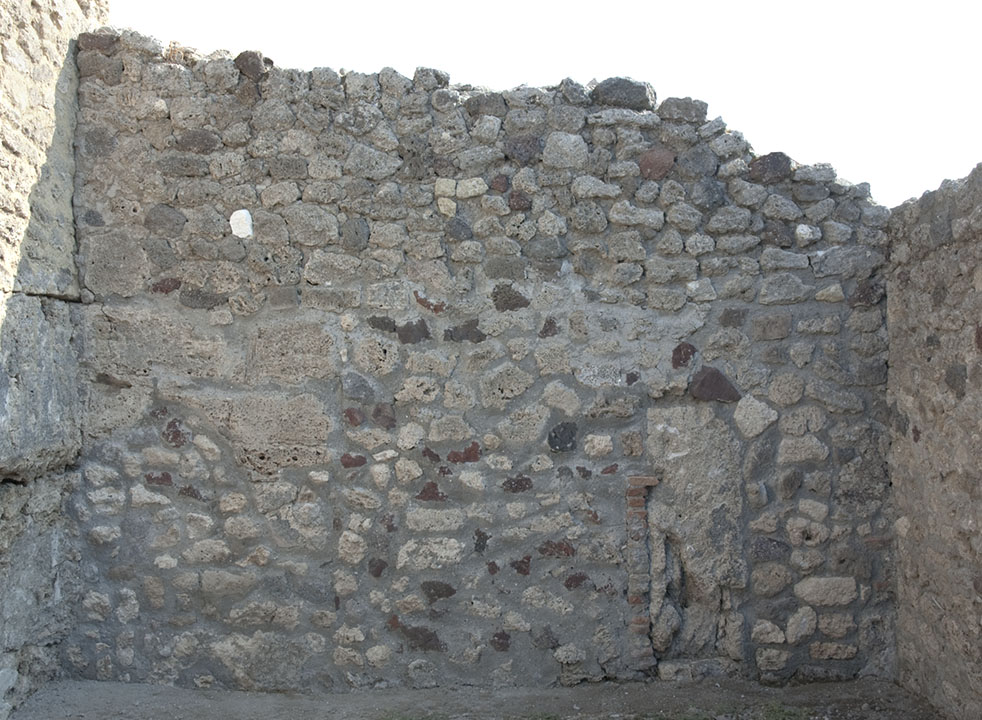East Wall
Description
Henrik Boman & Monika Nilsson
The wall is divided into four areas, depending on the technique and materials used or specific features in the wall (I-IV).
The wall’s main feature is the presence of large blocks (I) close to the N wall. Block 2 continues out into the façade and it is labelled as J in the N façade. This connects the E wall to the original construction of the N façade, and as a partition in the original layout of the building - no other partition wall in the building is bound to the N façade wall.
A apsidal niche in the lower N corner can be connected to the large niches (I-II) of the N wall, presumably constituting the only traces of an installation in the room.
A closed door leading to room e, points to an originally different layout of the building. This early appearance of the building must also be connected to the different partition in the E wall of room a.
The wall is divided into four areas (I-IV).
Area I: Limestone blocks with a niche.
Area II: Area of the closed door.
Area III: S frame of closed door and the S part of the wall.
Area IV: Upper part of the wall, extending on top of I-III.
Area I: Limestone blocks with cut niche
In the lower part of the ashlar blocks (block: 3 & 4) a cut niche corresponds to the oblong niche in the N wall. The niche is higher than the N niche, extending in an apsidal shape into the upper block (2 - now broken into several pieces, though still in situ). Though the niche seems to be connected to the oblong niche in the N wall, the niche in the E wall does not continue down to the floor.
On the side of the blocks plaster is found, corresponding to the N doorframe of the closed door between the rooms now labelled b & e.
Area II: The closed door
The filling in the door opening is limestone and cruma opus incertum, in contrast to the upper part of the wall. A few well cut limestone blocks are found, otherwise the stones are naturally shaped. The width of the assumed door is 1.23m.
On the side of the blocks in Area I plaster is visible, which indicates that Area II most likely is a closed door.
The N doorframe is preserved to a height of 1.63m, indicated by the plaster on the inside of the doorframe. On the N side are a few pottery sherds included in the filling between the blocks and Area II, otherwise the plaster has been applied directly onto the blocks. The S frame is preserved to a height of 1.45m. No traces of a lintel are visible in the wall.
Since block 2 continues out to the N façade, as a part of the opus quadratum wall, these blocks are hardly spoils, so we can assume that the plaster on the inside of the blocks are remains of a doorframe.
Spoils: Some few tile fragments, otherwise no specific spoils except a floor spoil (Sp 1) which on the other hand is found above the line of the preserved doorframes.
Plaster: Few remains, found on individual stones only, no larger areas preserved.
Area III: S frame of closed door
The wall is built in opus incertum, with lying larger blocks buried in the floor paving, presumably a continuation of the opus quadratum wall, and a large block (5) in the SE corner. A majority of limestone, with some cruma and tiles, are used. Most of the surface stones to the south of the orthostat have fallen out. In the SE corner, two large pieces of a dolium and some smaller fragments are included.
Small amounts of plaster are preserved on the orthostat, of which the lower part is heavily weathered, and there are large cracks in the block.
The door (Area II) extends to an orthostat, with a filling of fragments of terracotta, presumably tiles, in between them. At least 20 fragments can be counted, which in a c. 9 cm wide edge constitute the S doorframe.
Area IV: Upper part of the wall
The technique is opus incertum with a majority of limestone and c. 10 cruma of which most are found in the area close to Area II. Two single cut tufa blocks are found. This area has a greyer mortar than the other parts of the wall, following a distinct line towards the lower wall (I-III).
There are no indications of a continuation of the doorframes in the Area IV, nor of a lintel. We cannot definitely say whether this is a modern reconstruction or an ancient rebuilding phase, though it seems to be the latter. Assuming the door belongs to an earlier phase of the building, the threshold is most likely to be found on a deeper level than the present floor.



