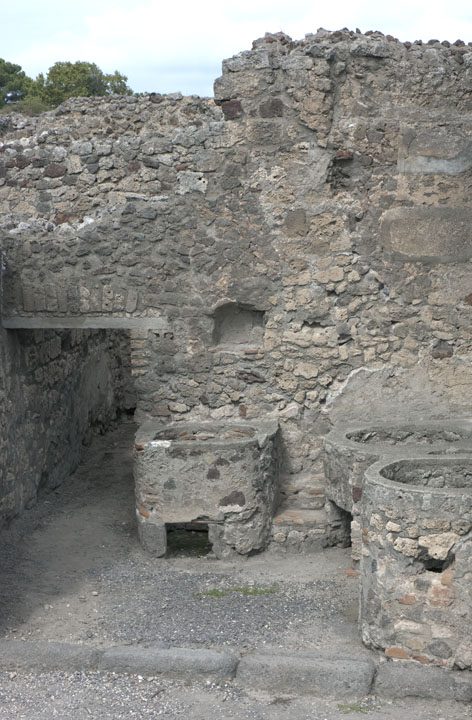North Wall
Description
Thomas Staub
Width 4.25 m, height: 2.6 m (w corner) – 4.3 m (e corner). Two cauldrons with firing openings below are built against this wall, one double-installation in the n-e corner (1.3 x 1.96 m, 1 m high), the other next to the doorway into room 2 (1.2 x 1.1 m, 1.05 m high). Between them two steps can be observed. Some plaster is preserved on the e part of the wall, in the lower area with fine plaster, higher up only a course under plaster. The doorway into room 2 is 1.1 m wide and 1.8 m high directly at the w wall. Up to approx. 1.9 m height the wall is made up of a mixed opus incertum with mainly sarno stone, containing lava, cruma and tufa as well. The mortar can no longer be defined. In the central area of the wall this material continues up to the top in a 0.65 m wide strip. Else the upper part seems to have been made of an opus incertum of mainly lava in a reddish mortar. This again (see room 1, e wall) seems to be analogues to the building material of the adjacent house (V 1,7) in its original phase. The sloping upper edge of the wall seems – as well as the door lintel – to be a modern reconstruction. In the centre of the wall (1.9m from the n-w corner, in 1.6 m height) a rectangular niche can be observed (0.5 x 0.45 m large).

