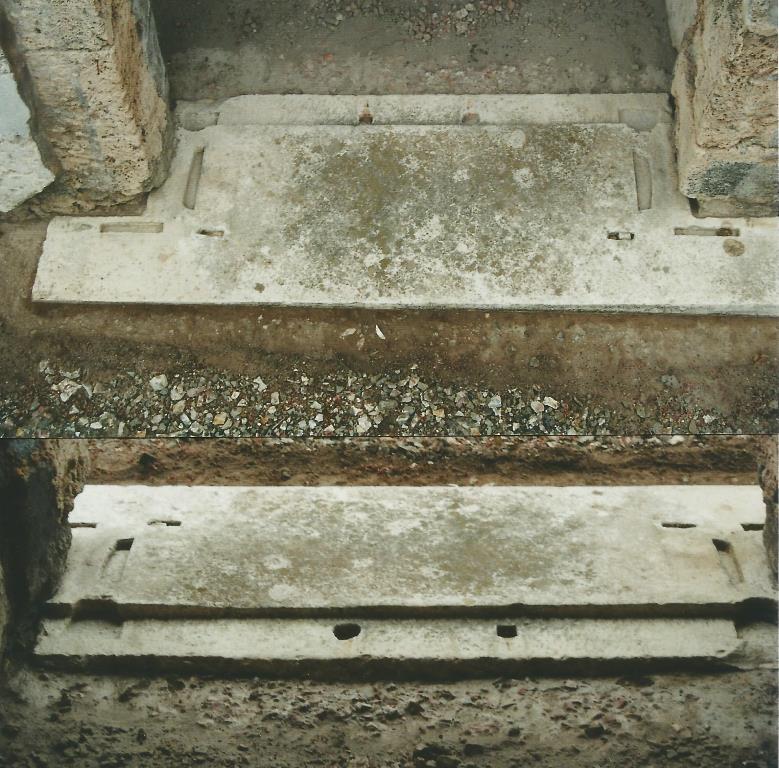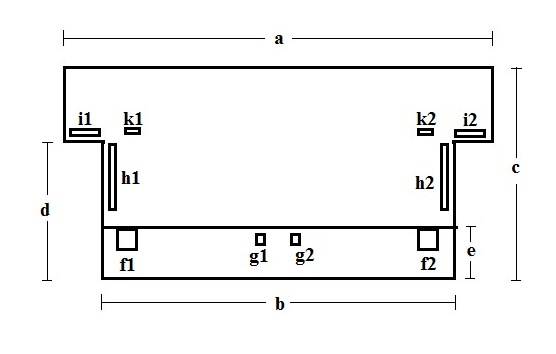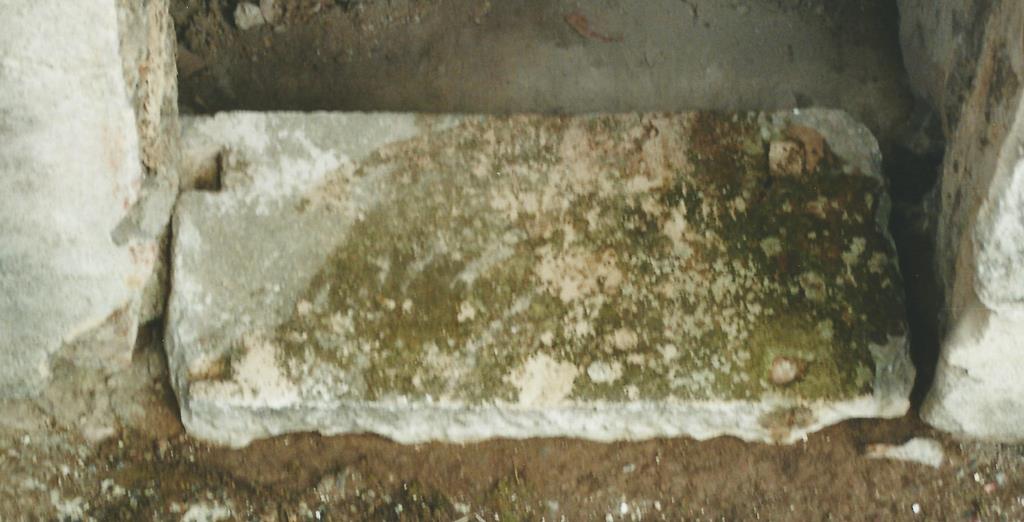Threshold
Description
Thomas Staub
Threshold between room 8 and atrium4.
The threshold is made of one travertine stone block, placed in the door opening, with a front part (atrium side), which is wider than the door and protruding into the floor of the atrium and abutting against the atrium side of the partition wall. Since the narrows sides are L-shaped, the doorposts are not standing on the block, but the block is put against these posts. The threshold was made to serve a double-leafed door, which opened up into room 8. The rim functioning as door stop is situated in the door opening, approx. 0.13 m from the inner edge of the threshold. Thus the inner part of the threshold is slightly lower (0.025 m), than the other part.
On the surface of the threshold several cavities can be observed, often arranged pairwise: on the inner lower part of the threshold two pairs of cavities are found, the outer ones are the pivot holes, the inner ones are for the locking bolts; on the higher part of the threshold two pairs of thin slots can be observed, one pair situated parallel to the inner sides of the doorposts, the other on the front side of the threshold, parallel to the partition wall on the atrium side. Into these slots the wooden doorframes were inserted. In line with the latter pair two more slots are carved into the threshold, slightly further towards its centre, whose functions remain unclear.
Threshold between room 8 and ala9
The threshold between room 8 and ala9 consists of one block of travertine, 0.8 x 0.38 m large, 0.16 m higher than the floorlevel of room 8 and 0.1 m higher than the floorlevel in ala9. On both narrow sides two square cavities can be observed.
Threshold between room 8 and atrium4
(letters according to the schematic depicting of the threshold)
a: 1.95 m; b: 1.43 m; c: 0.68 m; d: 0.44 m; e: 0.13 m, height of rim: 0.025 m; f1: 0.04 m from s edge, 0.05 from e edge, 0.1 x 0.11 x 0.015 m; f2: 0.04 from n edge, 0.065 from e edge, 0.09 x 0.095 x 0.015 m; g1: 0.54 m from s edge, 0.07 m from e edge, 0.05 x 0.04 x 0.025 m; g2: 0.54 m from n edge, 0.07 m from e edge, 0.05 x 0.04 x 0.025 m, in front of g1 and g2 spots of rusty iron ; h1: 0.09 from rim, 0.1 m from s edge, 0.04 x 0.18 x 0.02 m; h2: 0.07 m from rim, 0.1 from n edge, 0.03 x 0.19 x 0.02 m; i1: 0.02 m from e edge, 0.13 m from s edge, 0.16 x 0.02 x 0.02 m; i2: 0.02 m from e edge, 0.14 m from n edge, 0.17 x 0.03 x 0.02 m; k1: 0.41 m from s edge, in line with i1, 0.06 x 0.02 x 0.02 m; k2: 0.41 from n edge, in line with i2, 0.065 x 0.02 x 0.02.
Threshold between room 8 and ala9
Block: 0.8 x 0.38 m. Cavities on eastern side: 1: 0.02 m from n edge, damaged towards e edge, 0.05 x 0.03 x 0.015 m; 2 (slightly trapezoid): 0.05 from s edge, damaged towards e edge, 0.04 x 0.06 x 0.015 m. Cavities on western side: 1: 0.025 m from n edge, 0.12 m from w edge, 0.04 x 0.04 x 0.01 m; 2: 0.04 m from s edge, 0.95 m from w edge, 0.045 x 0.05 x 0.02 m.



