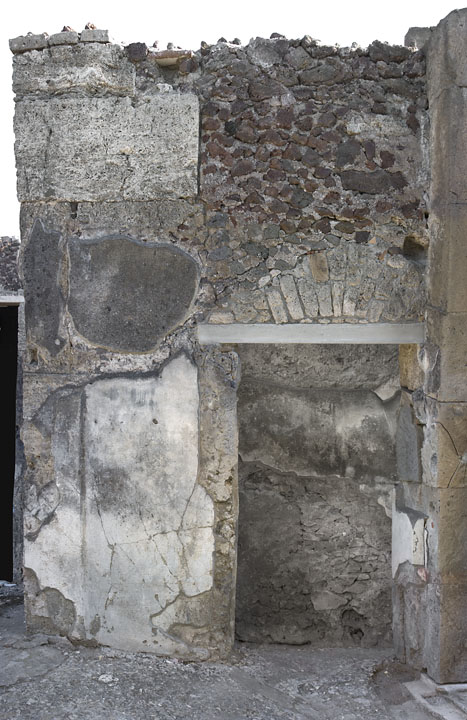East Wall
Description
Thomas Staub
The jamb towards atrium4 consists of standers and stretchers of Sarno stone, thus functioning as quoins for the opus incertum. Plaster and stucco partly cover them, the later one forming a pilaster-stripe, 0.5 m wide and 0.015 m deep, preserved up to 1.9 m height. Above this, the blocks are at least partly visible. At 2 m height, the upper rim of one stretching block is visible, at least 0.65 m wide, and on this a 1.35 m high and 0.39 m wide stander is placed followed by a layer, 1.3 x 0.8 m large. Above this, the wall is reconstructed. In 2.05 m height, a rectangular hole (0.08 x 0.15 m) has been cut into the stone block. Since it lies exactly in line with a quadratic hole in a modern repair made with concrete on the floor, one is to assume that the cutting in the wall is modern as well. In ca. 3 m height, 0.10 m from N-E corner, iron stains are visible.
The wall is to a great extension covered with plaster up to 3 m height. Where the plaster has fallen off, parts of the opus incertum of mainly lava, set into the reddish mortar, are visible. In the northern doorframe towards side entrance 2, some repairs made of pieces of tuff stone set into a white mortar with lava-split, are visible in 0.9 - 1.3 m height, where the plaster has fallen off. In the southern frame, at the height of 2.05 - 2.15 m, some small repairs are made with pieces of bricks. A modern lintel covers the door. Even the part on top of this, consisting of rectangular cut blocks of mainly Sarno stone (max. 0.08 x 0.3 m) placed in the form of an arch, seems to be modern or at least covered with modern concrete. Above this zone and the opus incertum in lava, follows in ca. 3.2 m h an area with opus incertum, with nearly exclusively red cruma in the reddish mortar. This material continues to the upper rim of this wall. Several layers of plaster cover parts of the S-E corner and the southern doorframe to side entrance 2. The first one still shows remains of red colour, but since this fine plaster is partly destroyed, it is unclear, whether it continued into the frame itself or if it belongs to an earlier phase. This layer was on the E wall later covered by a further, ca. 0.025 m thick, second one, where the fine plaster is preserved as well, but without showing any remains of colour. This layer continues into the door opening to side entrance 2.
w: 3.1 m, max. preserved h: 4.6 m. Door opening to side entrance 2: w: 1.34 m, h: 2.6 m.

