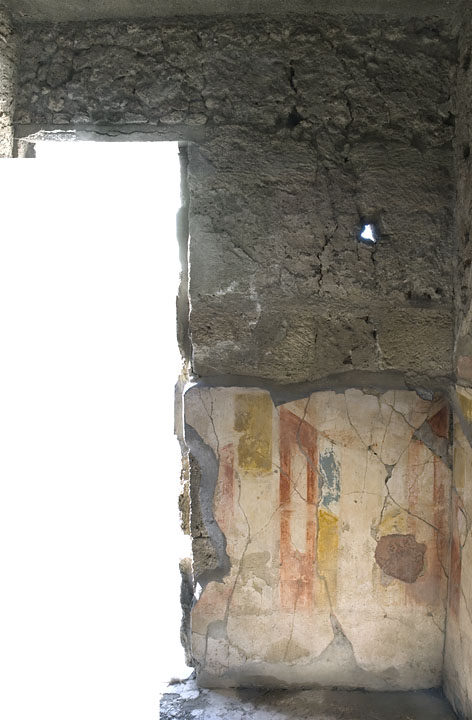West Wall
Description
Thomas Staub
West wall: width: 3.40 m, max. preserved height: 5.10 m, of which the uppermost 1.10 m are a modern reconstruction or at least a modern repair. (cf. description atrium4, east wall, where this area preserves its original masonry in red cruma). Width of door towards atrium4: 1.35 m (in the lower parts, since the door narrows towards its top), height: 4.00 m. The corner of the southern doorpost has been cut off for 0.10 m width in an oblique manner and constitutes the southern part of this wall. On the northern post, the cutting off has a rectangular form, 0.10 x 0.10 m. (Description of the stone blocks in the door posts, see description atrium4, east wall.) Plaster covers the wall, showing remains of the decoration up to a height of approx. 2.30 m, but even above, up to a height of 3.30 m, spare remains of plaster are observable. The remaining of the wall is thickly covered with dirty mortar, so that the masonry is hardly visible. The Sarno stone blocks inserted into the wall, observeed in the east wall of atrium4 are discernible even from the inside.

