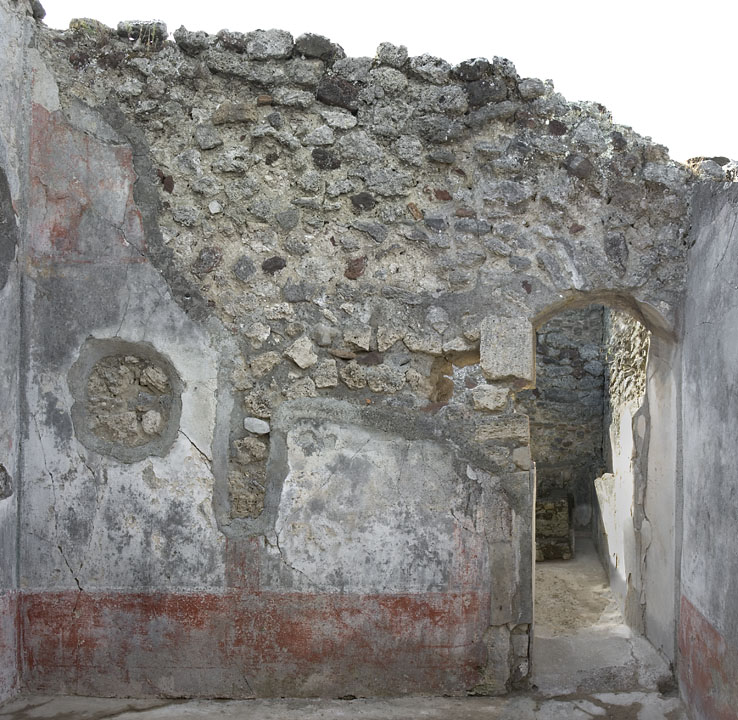South Wall
Description
Thomas Staub
S wall: width 3.15 m, max. preserved height 3.15 m. Door towards caldarium 20, 0.60 m wide, 1.85 m high, crowned by a segmental arch made of oblique standing Sarno stone blocks (0.05 - 0.08 m x 0.15 - 0.20 m), some of them reused, since their sides, leading into the wall, are covered by plaster. Large parts of the wall are covered with plaster, in the eastern part up to 2.00 - 3.00 m height, the western part up to 1.40 m height. Above the plaster, on the western part, the wall is covered by a greyish mortar containing lava-split (max. 0.01 m²), probably modern, up to 1.80 m height. Where visible, the wall is made of a mixed opus incertum with mainly Sarno stone, also containing lava, cruma, tuff, pieces of bricks and spolias of plaster and reddish mortar, all set into a greyish-yellowish mortar. Next to the door, leading to the caldarium 20, a 0.25 x 0.20 m large hole is visible in the wall, reaching through to the neighbouring room. Probably this is due to a now missing stone, since also the surrounding area of this wall is much damaged on the side of caldarium 20. The doorframes are mostly covered by plaster, but seems to be constructed of smaller rectangular blocks of Sarno stone and tuff (0.25 x 0.15 m, one larger Sarno stone block visible, 0.25 x 0.15 m).

