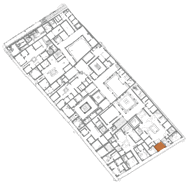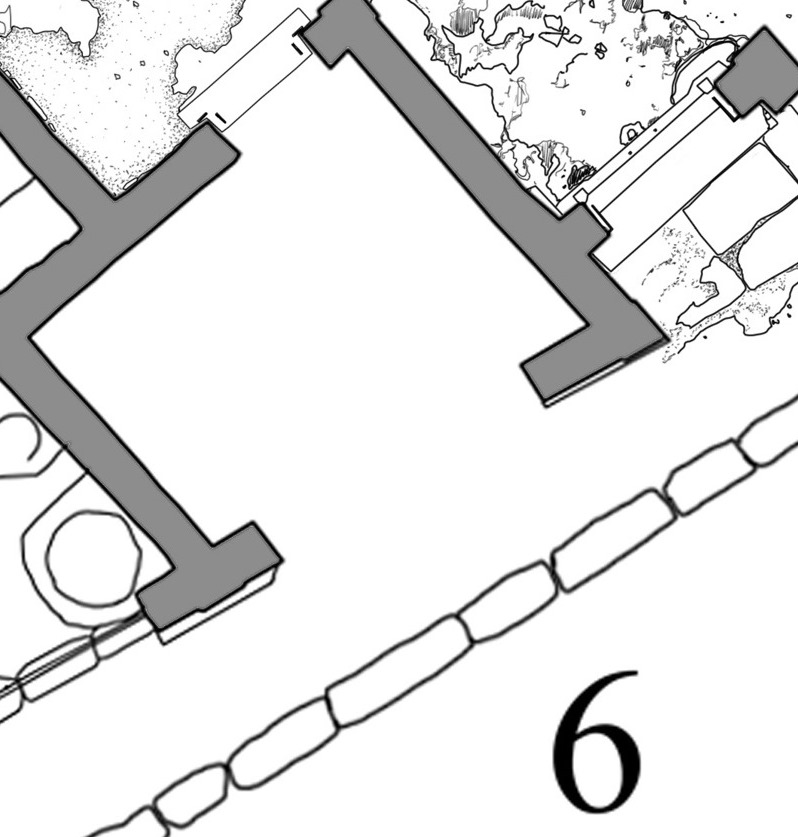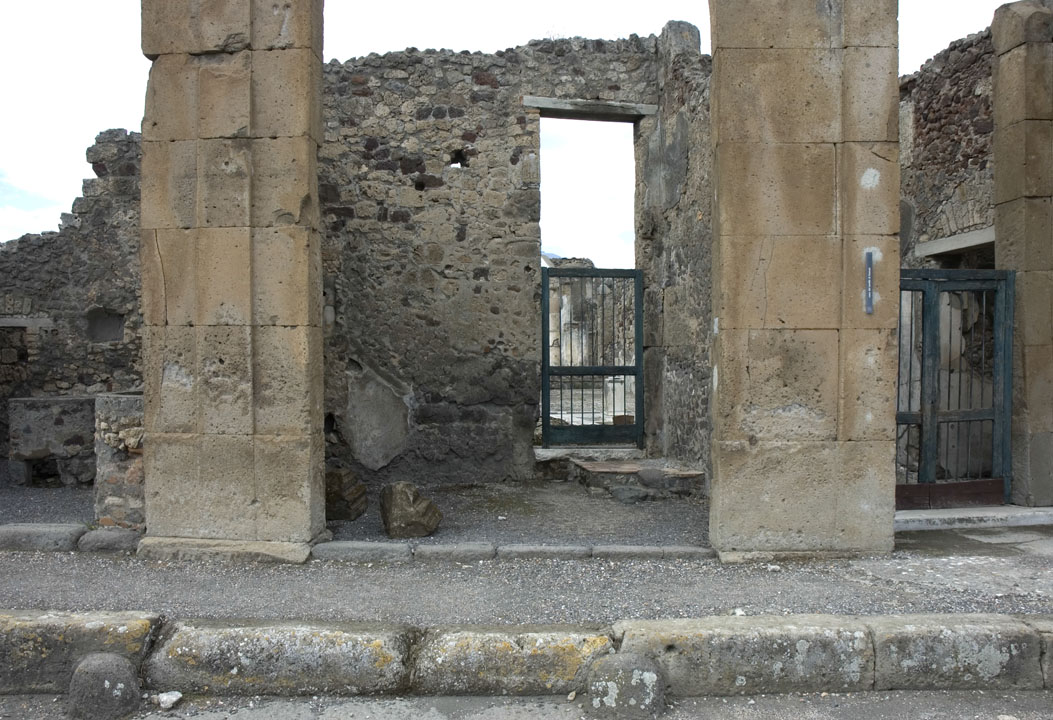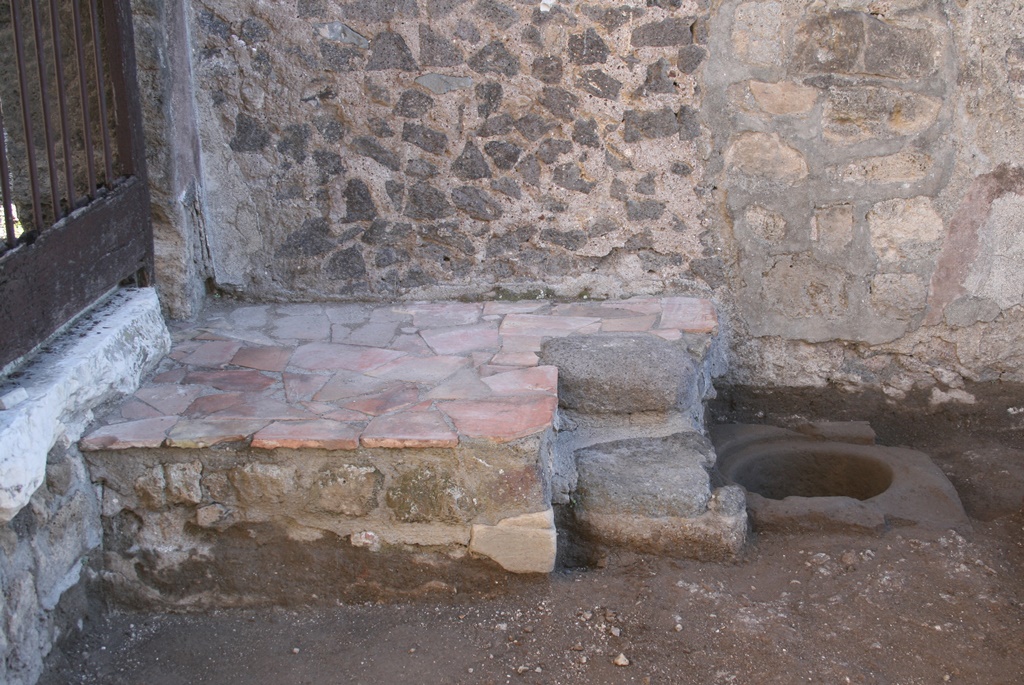V 1,6 Taberna
Description
Thomas Staub
V 1,6 is a small taberna opening up towards Via di Nola. It consisted of one room on the ground floor and another room on the upper floor. The existence of this, now lost, upper floor is indicated by beam holes in the east and west wall, the base for a staircase in the north-eastern corner and remains of a down pipe from a presumed latrina on the upper floor in the north wall.
The function of this taberna is not determinable any more, due to the lack of a detailed excavation report and any preserved features. The only features, which could be identified consists in the base of the staircase in the north-eastern corner and the opening of a well or cistern just to the south of this base. Thus we do not know, if this taberna served only as a shop or if also some productive activity was conducted here.
The ground plan of the room is slightly irregular since the course of the front side is following the course of Via di Nola, the course of the rear wall instead is oriented in a 90 degree angle to the north-south street axes. Since the Via di Nola, the east-west axe, is not at right angle with the north-south running streets the result is a slightly trapeziform with the eastern side longer than the western one. A doorway today leading towards the atrium of the main house of this part of the insula, the Casa del Torello (V 1,7) is situated in the east part of the north wall. Wether this doorway actionally formed a passage in antiquity seems unprobable, since it would have been blocked by the staircase just in front of it.




