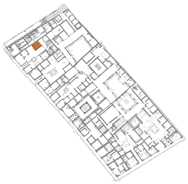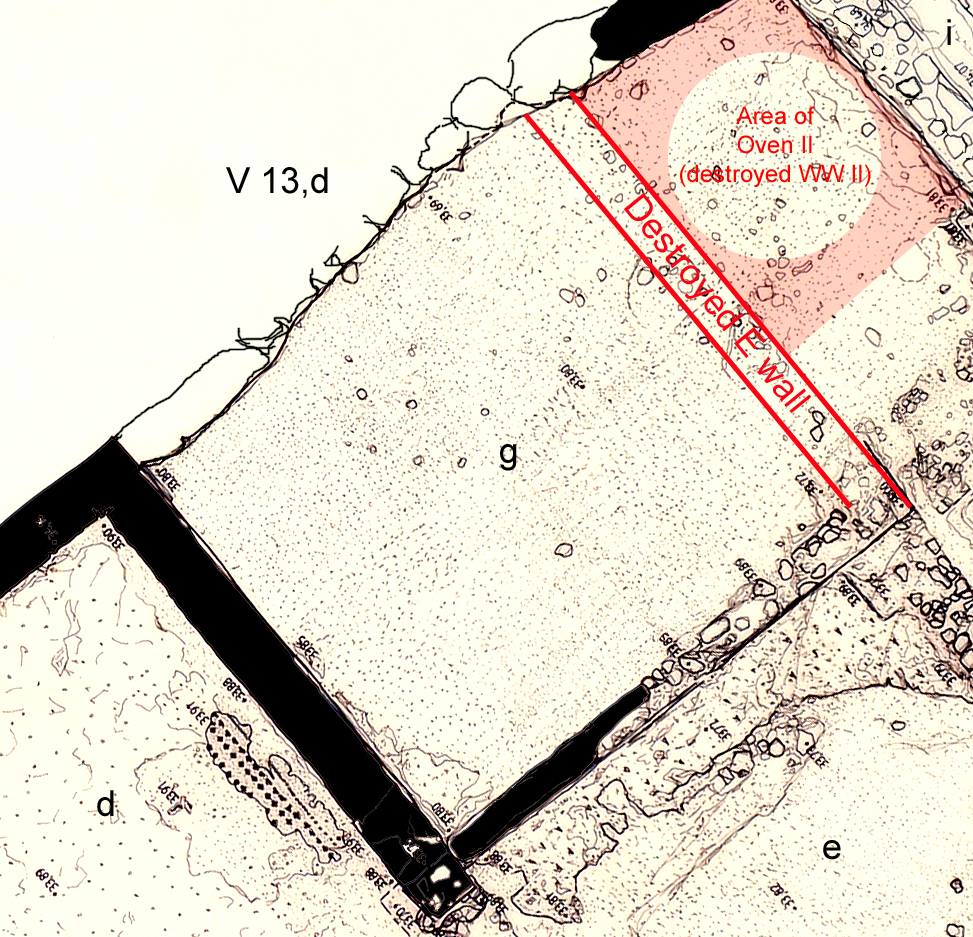Room g
Description
Henrik Boman & Monika Nilsson
Room g was almost completely destroyed in the World War II bombings. The east and south walls were damaged down to, or under, floor level by two bomb hits. No doorway is preserved in the room. The N wall, which constitutes the dividing wall between V 1,15 and V 1,13, was reduced to rubble. The west wall stands to about 1m in height, though in a very bad state of preservation. No traces of a floor, or floor bedding, were found in the area. In the centre of the room and below floor level was an area with late 4th style plaster, presumably constituting the material disposed of in the bomb crater. The ground is very soft.
The basic design of this room is that of walls built on top of what we call a plinth, and it has been a problem to identify the relation between this plinth and the floor in room g. Since there are no actual remains of a floor, this is an important question. However, the remains of plaster fragments of identifiable nature indicate that the floor must have been at a level close to the present excavated level, c. 0.10m below the top of the plinth. It is, however, possible that no floor of any substantial nature was constructed in the room.
Restorations in 2008
In 2008 the north, east and south walls of room g were restored. The south wall was then reconstructed with a doorway in the centre.


