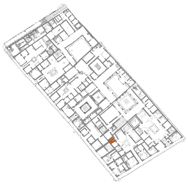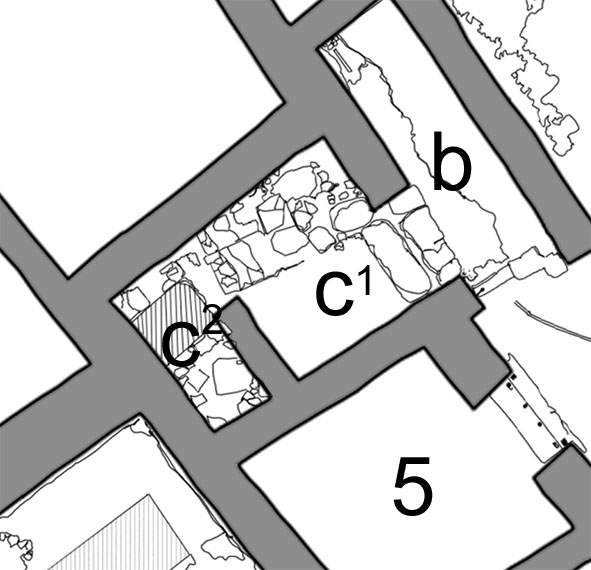Room c
Description
Renée Forsell
The room located in the NW corner of the house is accessible by a step from corridor b. A partition wall going NS is dividing it into two parts. The inner part was a latrine.
The area had an upper floor as witnessed by beam holes in the inner N, S and W walls and the outer S wall. Some of these beam holes are no longer visible due to restoration work done in 2010. There were also diagonally placed beam holes in the inner part of the N and W walls showing the existence of a staircase to the upper floor.
In the outer E part of the room the S half had no traces of any floor covering while the N half had a floor made of roof tiles and stones. A threshold separated the outer floor from the inner where a cesspit filed with lapilli occupied the N half of the room. The inner part had no remains of a floor covering the cesspit.
To the S of the cesspit there was a raised platform that would have functioned as support for the sitting bench of the latrine. Along the N wall was a narrow bench that would have served the same purpose.The platform probably also function as foundation of the staircase.
There are few remains of wall plaster left. The largest patch is located on the inner part E wall. Other remains can be found along the floor and in the corners.


