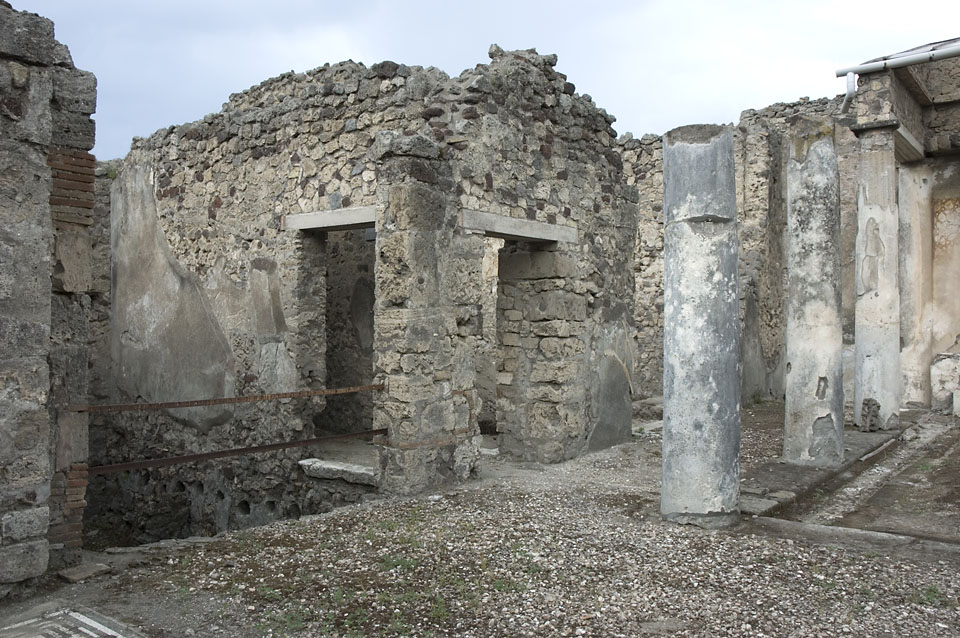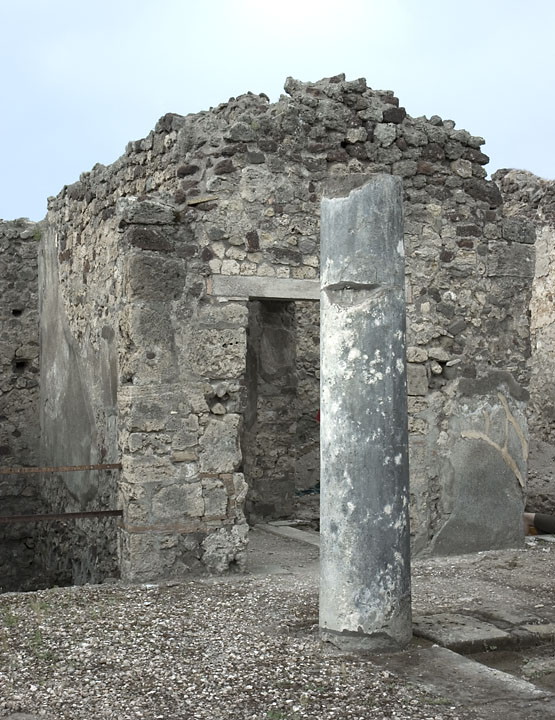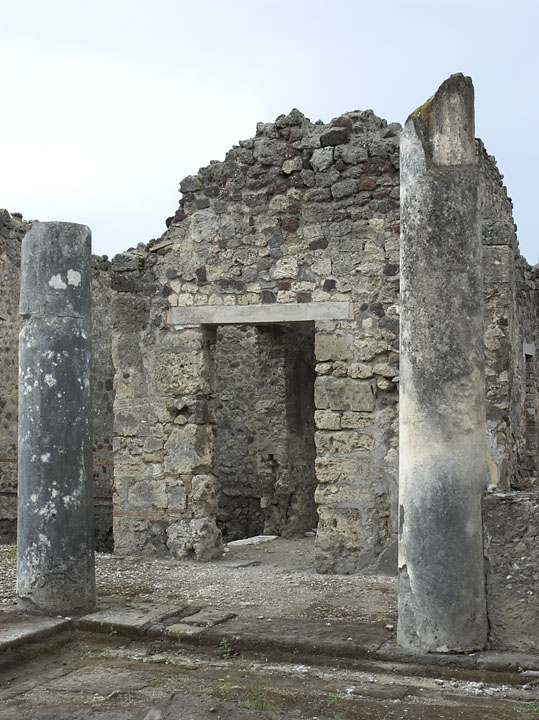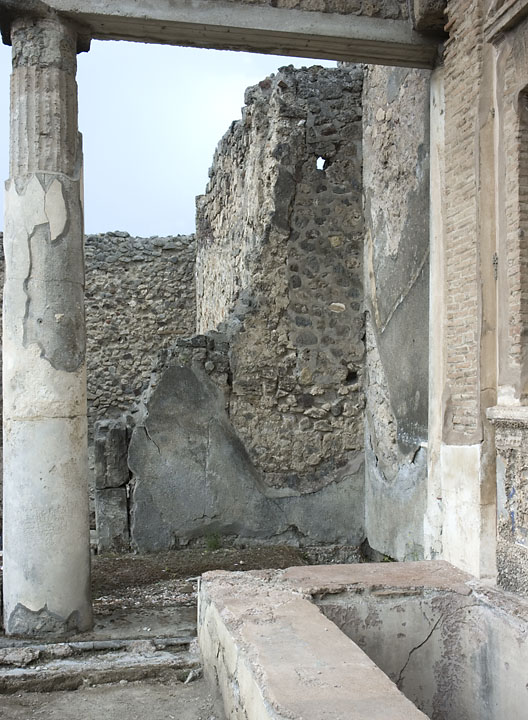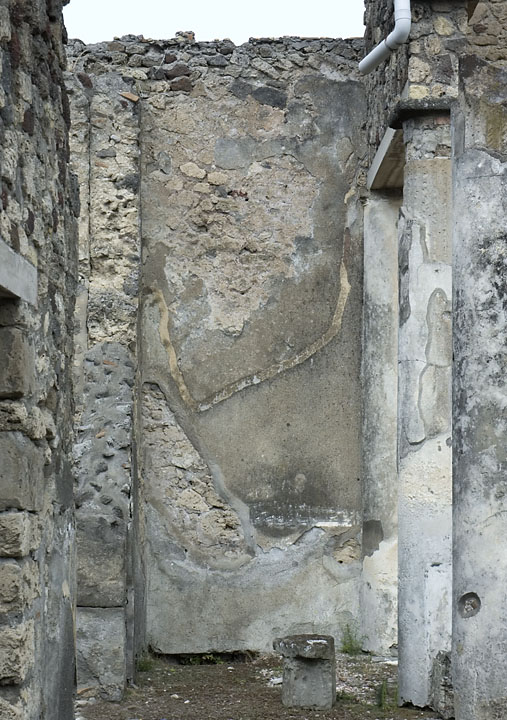W portico
Description
Thomas Staub
W portico: length of the stylobate 8.95 m, width 0.65 m. The intercolumnium between the corner column and the first on the western side is 2.30 m, between this and the second column 2.35 m, and between this and the half column against the north wall 2.35 m wide. The corner plate is 0.70 m wide in north-south direction. The next one is 0.95 m wide, with a 0.12 m wide stripe cut out after 0.55 m, maybe for the insertion of the water pipe coming from the east and leading to the water distribution box, and was replaced by another piece of tuff, protruding for app. 0.05 m to the west. Even in the pavement in this portico, a stripe of a different pavement is visible, continuing towards the west. The next two plates of the stylobate are 1.20 m and 0.60 m wide; on the later one, the next column is erected. This one has a max. preserved height of 3.50 m and is once more nearly completely covered by plaster. Where this has fallen off, the tuff drums are visible, in the lower part again facetted, and in the upper part with cannelures. On the western side, between 0.30 and 0.58 m height, where the plaster is missing, remains of a thin layer of red colour (no plaster) are visible on the drum. At the edge of the modern reinforcement at the top of this area, remains of iron are visible. On this column, further remains of iron are visible: on the western side in 1.62 m and 2.11 m height, on the eastern side in 0.10 m and 1.97 m height. Against the plaster that covers this column, a small parapet wall is abutted, width 0.48 m, height 0.98 m and d: 0.22 m, partly covered by plaster, partly by modern concrete. At 0.80 m height, the opening of a lead pipe is visible at its front. The plate of the stylobate underneath, 1.05 m wide, shows roughly made in carvings (width 0.03 m, d: 0.02 m) in the extension of this pipe, leading from the pipe placed in the western gutter to the front of that little wall.
The next plate of the stylobate is 1.00 m, with the same kind of in carvings as above after 0.90 m. The next plate is 0.70 m wide with the spare remains of the northern small parapet wall on top. This wall is constructed of Sarno stone and tuff rubble with spolias of plaster and bricks, set into a homogeneous grey-yellowish mortar (width 0.35 m, max. preserved height 0.43 m, d: 0.20 m). At its front, the groove for the lead pipe is visible, since the covering plaster has fallen off. This line is in prolongation of the in carving in the stylobate. On the plaster of the column, against which its abuts, the imprints of the now lost plaster of the parapet wall give us the original height of 0.98 m and d of 0.22 m for this fountain arrangement. The column, which once again is covered by plaster, is constructed of tuff drums up to the height of 3.55 m, above this up to 3.95 m height, reconstructed in modern times, partly reusing the antique material of Sarno stone and bricks. The capital is made of concrete. Here, only two remains of iron are visible, on the western side at 0.57 m height and on the eastern side in 1.97 m height. Modern repairs mostly cover the other places that would correspond with the observed iron remains of the first column. The next plate of the stylobate is 0.90 m wide, the last one, abutting against the north wall is 1.85 m wide. Here the level of the cocciopesto, covering the gutter and the pipes, indicates that it could have continued above the stylobate in a 0.005 m thick layer. The half column is completely covered with plaster; only a small part of the capital plate of tuff is visible. In 0.59 m height, once more, iron remains are visible on the western side; any other iron rests are not visible.

