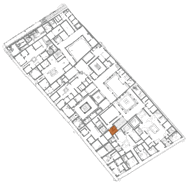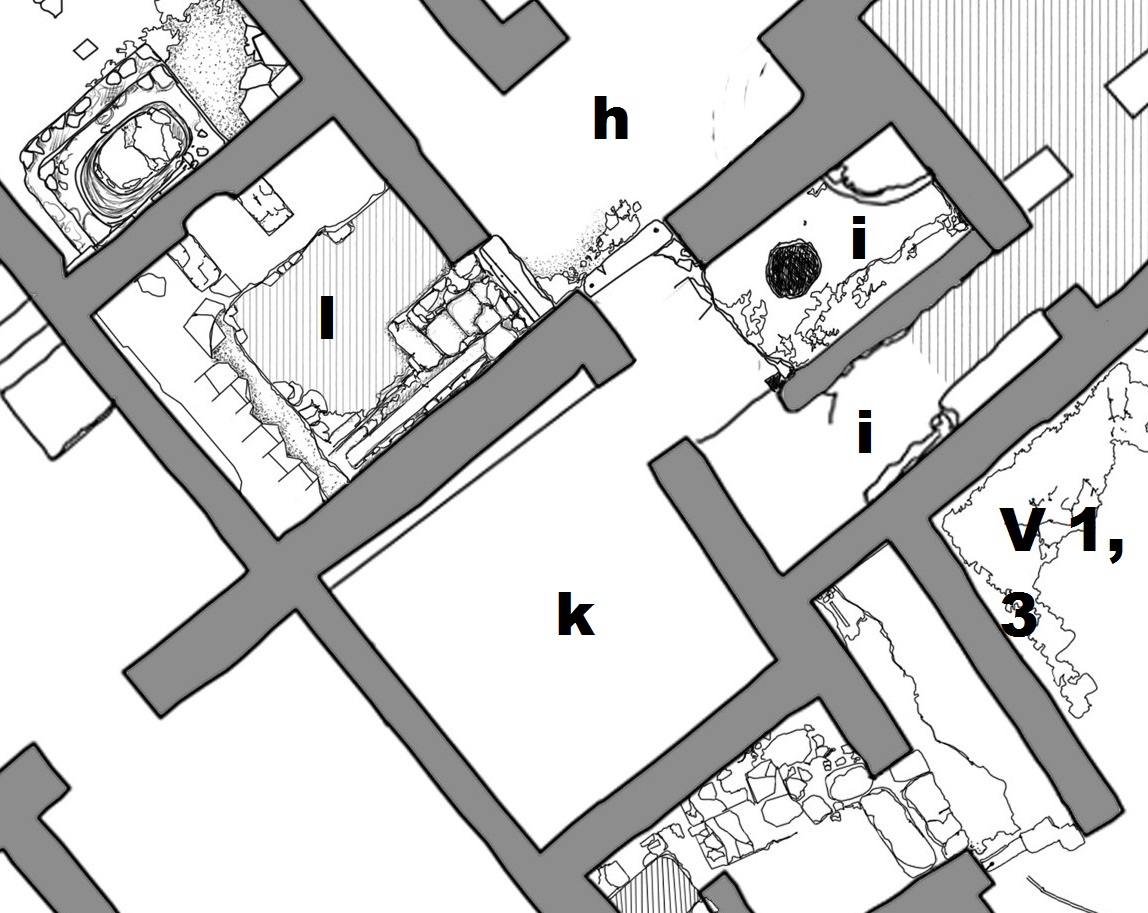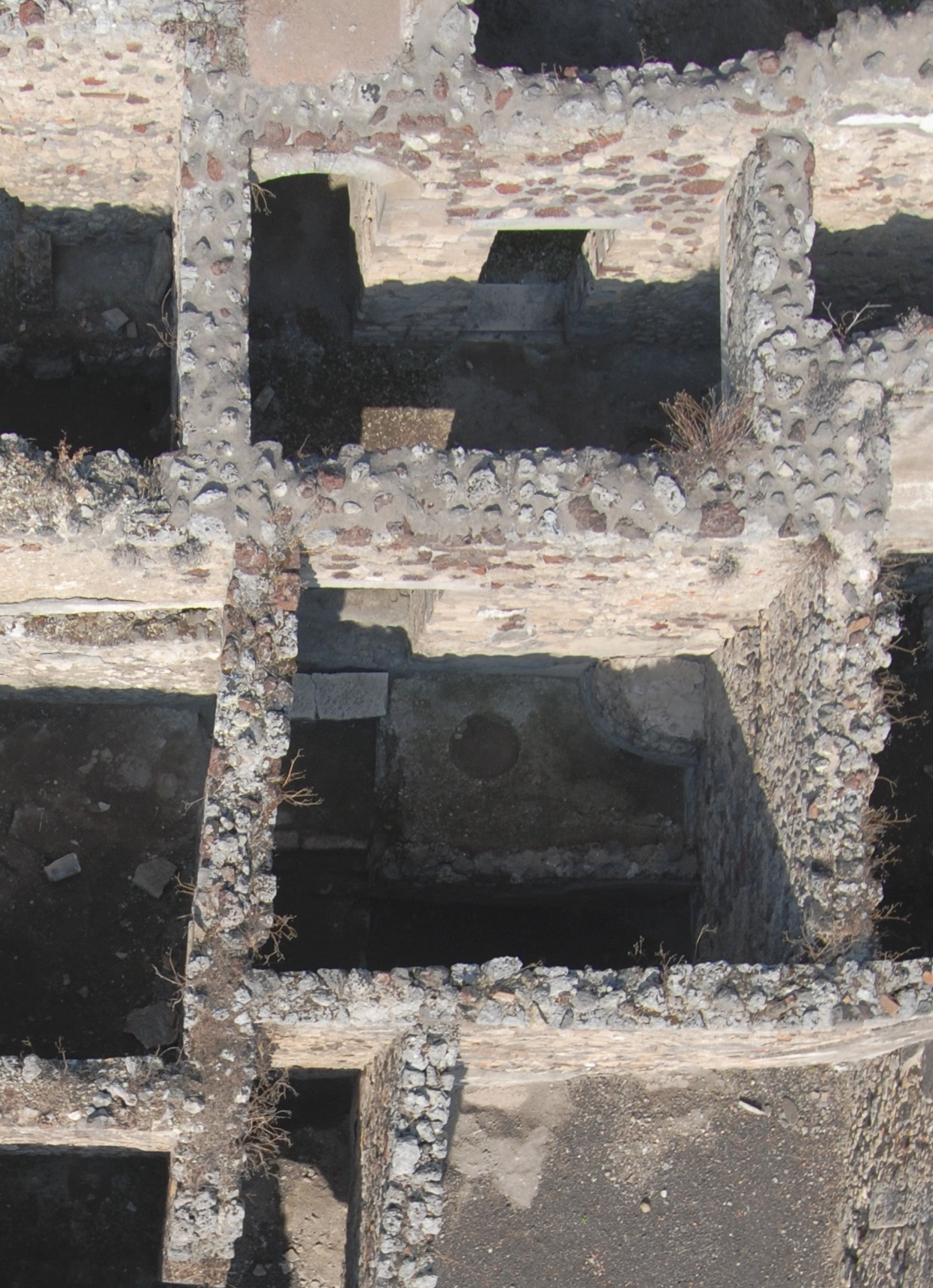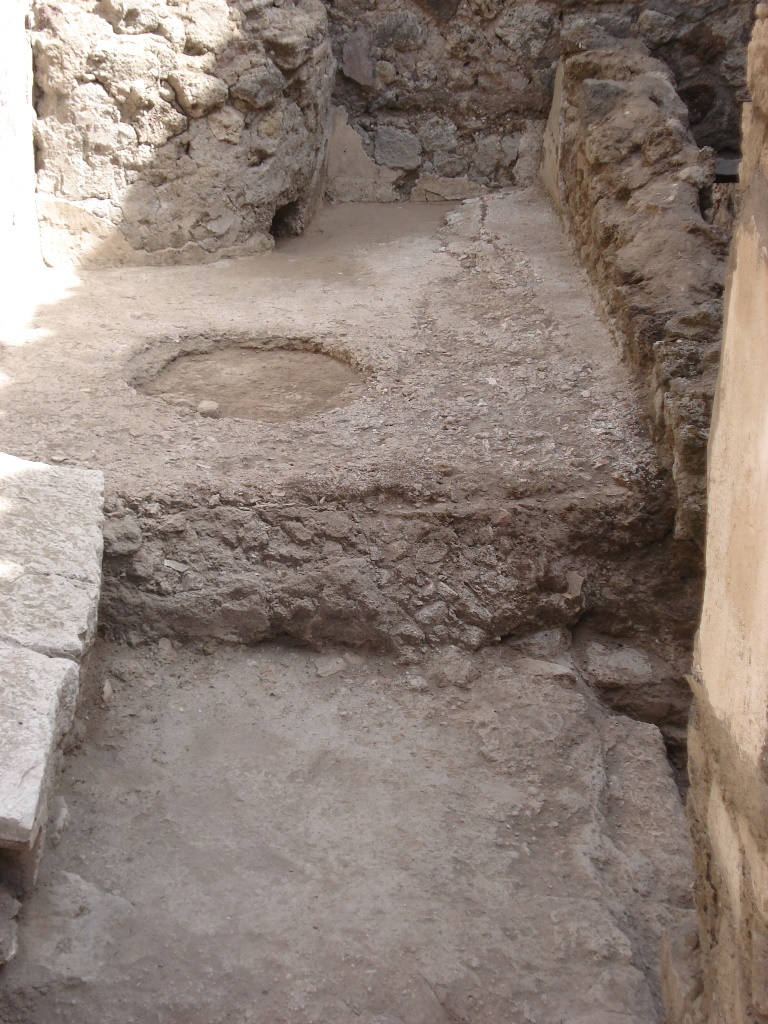Room i
Description
Thomas Staub
Room i is situated in the north-western part of the house. Just as the other rooms in this area of the house, this room is part of the enlargement of the Casa del Torello in iulian-claudian times. It had sevearl functions: first as a passageway, via stairs towards the south and then, after turning towards the east by way of a ramp, to the cellar underneath room f. The second function is connected to some kind of productive purpose attested by two features: the rounded workbench in the north-eastern corner of the room and the circular, shallow depression next to it. These two features are placed on or in a cocciopesto floor separated from the lower level of the ramp by a wall. Whether the wall originally separated that space as a room of its own cannot be determined anymore as only the lower parts of the wall are preserved. A blocked doorway in the western end of the south wall shows that that room had a further, quite important role earlier as a passageway towards the secondary atrium with its entrance from V 1,3 in the period when V 1,3 and V 1,7 constituted a double atrium house. As long as this door existed, goods destined for this domestic work area did not have to pass through the residential area around the peristyle. After the passageway had been blocked up - at an unknown time - all passage towards these utilitarian rooms had to pass from the rear entrance V 1,9 opening up towards the Vicolo di Caecilius Iucundus through the representative space around the peristyle.
The room is subdivided in different levels. The entrance from room h consists of three steps, the uppermost also serving as threshold (see below, description threshold). After these three steps, a first floor level is situated, consisting of a floor of beaten earth on a 1.02 x 0.92 m large area. To the west of this level, a step upwards (height ca. 0.20 m) leads towards the door to room k, to the east, another step up, 0.30 m high, leads to a cocciopesto covered level with the working features (for details see: description features), separated towards the south by a max. 0.40 m high parapet wall. The southern part of the room functions as entrance to the cellar under room f. From the level with the beaten earth floor, four steps are leading down to a further level (0.38 m under the level of the upper landing), this time covered by lime cement flooring. From here, a ramp towards the east leads down to the entrance to the cellar under room f.
This area of the house was part of the absolute first excavations carried out in Pompeii during April 1748 (Fiorelli 1875, p.419 and plans by La Vega 1810 and Giosué Russo 1817), soon thereafter reburied and re-excavated probably sometimes between 1876 and 1878, not documented.
Dimensions: 2.82 - 3.03 m x 3.30 - 3.70 m = 10.25 m²




