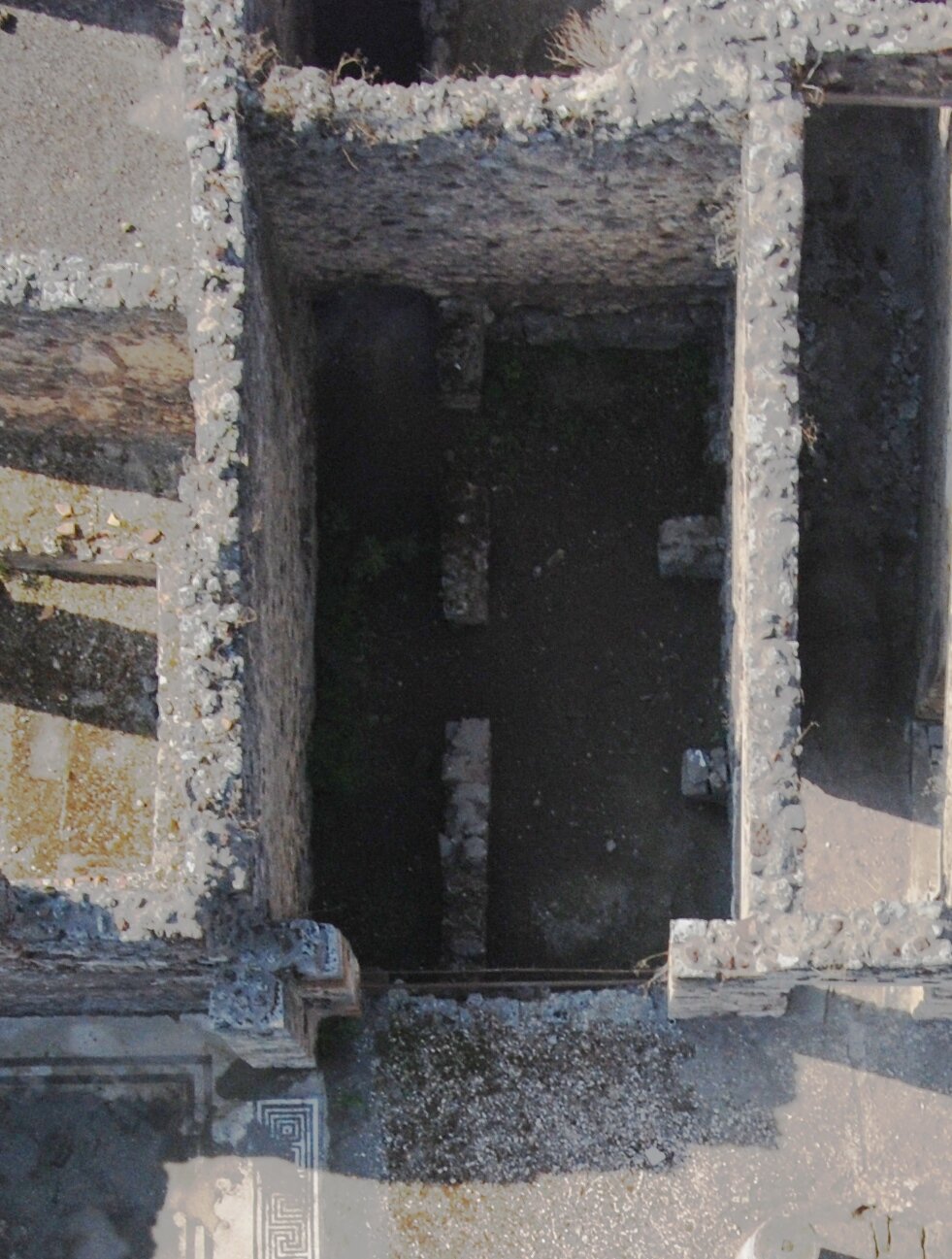Installations in floor
Description
Thomas Staub
The cellar: the cellar-area underneath room f is divided into three rooms and one corridor in west-east direction. Dimensions: corridor: 6.30 x 1.10 m, western compartment: 1.90 x 2.20 m, central compartment: 1.70 x 2.20 m, eastern compartment: 1.90 x 2.20 m. The dividing walls are max. 0.95 m high over the filling layer and 0.40 m thick, and are all constructed of Sarno stone blocks (max. 0.30 x 0.40 m), with smaller pieces of Sarno stone, lava and cruma and rare spolias of tiles, thickly covered by modern concrete. The dividing north wall (parallel with the south and north walls of the room) has a first opening (0.80 m wide) to the north after 0.73 m, then after further 1.25 m, a second 0.95 m wide opening, serving the central and eastern compartments, continuing for a further 2.50 m till it reaches the east wall. The first of the small dividers, stretching out from the north wall, is placed 1.90 m east of the north-west corner and is ca. 0.60 m long (with a semi-circular imprint from a beam on its top), and the second one, ca. 4.00 m from the north-west corner, is ca. 0.40 m long.

