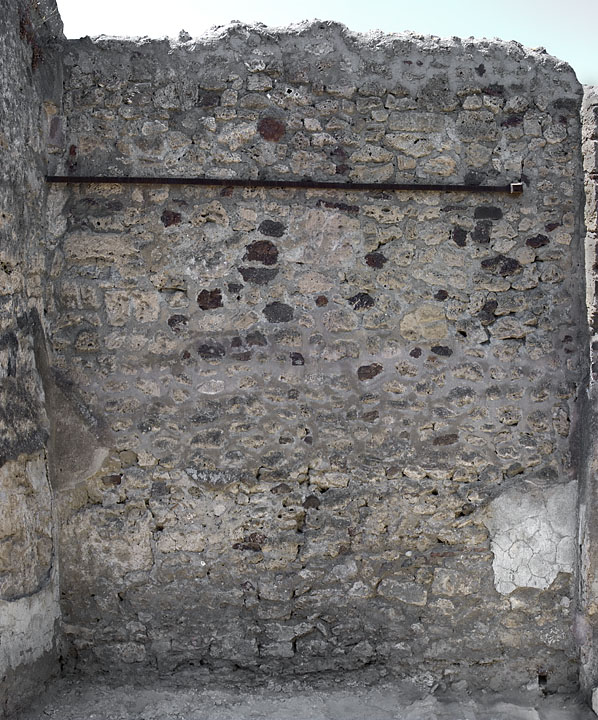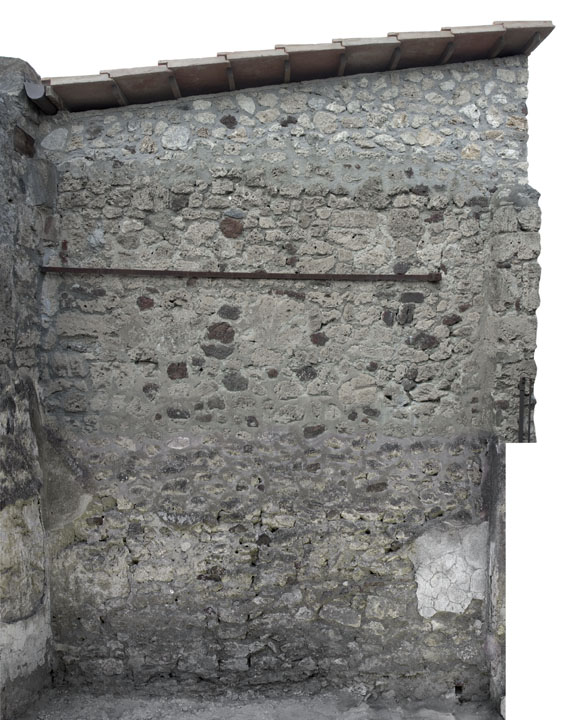North Wall
Description
A. Karivieri & R. Forsell
The north wall is located between 27 and fauces V 1,26a. It has an east-west orientation.
Description: The wall is built in opus incertum and consists mainly of limestone and cruma, some lava, terracotta pieces and one piece of spolia. The lower part of the wall includes mostly limestone, while cruma has been used in the upper part of the wall together with limestone. There are many limestone blocks especially in the western part of the wall. There are two small holes in the wall at the height of 1.5 m, at the distance of 1.03 m and 1.90 m from the eastern corner.
In the lowermost part of the wall, 9 cm above the floor level and 0.23 cm from the eastern corner, there is a rectangular drain 7 x 7 cm going towards the fauces of 26. The opening of the drain is surrounded by mortar.
Wall-plaster: The wall-plaster is preserved by the eastern corner in a 0.42 m wide area at the height of 0.72 m to 1.57 m above the floor, the preserved remains are of white plaster. In the western corner there is wall-plaster from the height of 1.43 m to 2.19 m above the floor. Between these two larger areas plaster coating can be discerned. There are some pieces of pottery attached to the plaster coating ca 0.40 m above floor level.
State of preservation: The upper part is missing and the uppermost part of the standing structure is reconstructed and reinforced with an iron bar.
Dimensions: l. 3.91 m; h. 4.84 m


