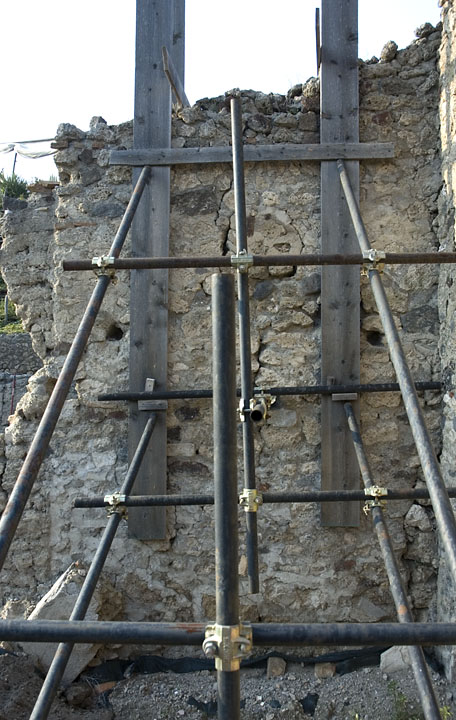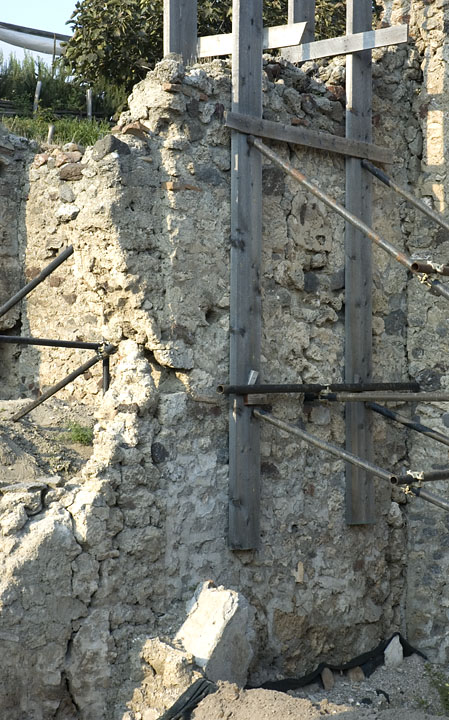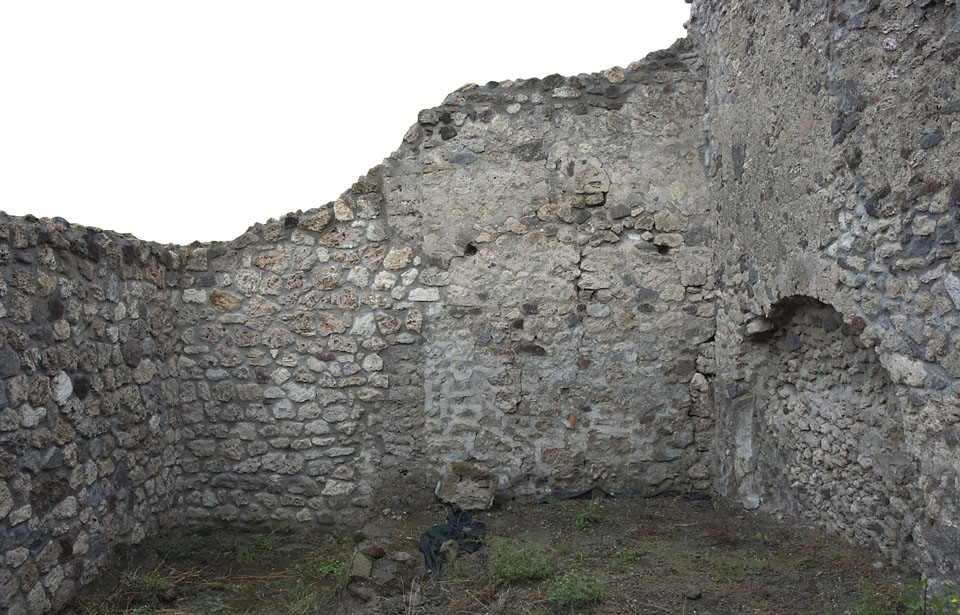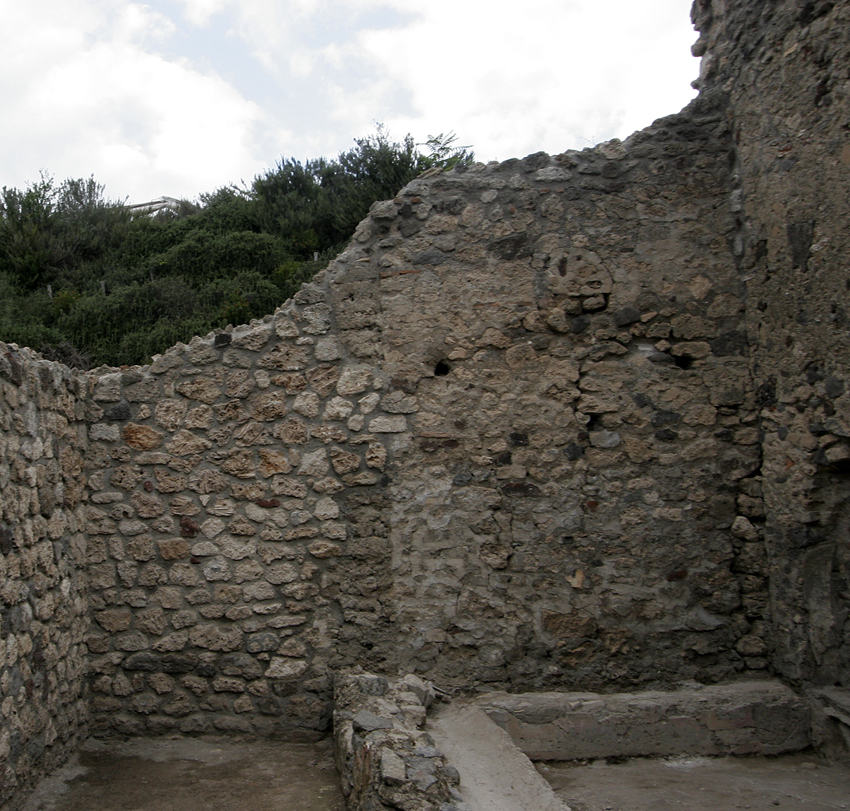North Wall
Description
Henrik Boman & Monika Nilsson
The north wall of room h, peristyle-viridarium, was severely damaged in the bombings of 1943. Until then a small oven, installed when the house was transformed into a bakery, had been standing at the western end of the wall. It was completely disintegrated, as was most of the western part of the wall. The eastern part, however, still stands high, but was at the time of the investigations supported with scaffolding.
The wall is constructed in opus incertum of predominantly limestone and a few cruma and lava stones.
The viridarium is built onto the eastern side of the wall. Attached to the wall is a low bench with remains of painted plaster depicting a garden motif. To the west of the bench is the short end of the pluteus that encompasses the NE corner of the room. The lower part of a pilaster attached to the north wall is preserved on top of the pluteus, but due to the bomb hit it is tilting towards the east. The exterior lines of the original position of the pilaster can still be traced in the wall.
On top of the pluteus, but between the bench and the original position of the pilaster, a conduit leads south.
The bench was originally part of a different type of structure. This can be deduced from its painted decoration since the upper part of the painting has been cut down during a late rearrangement of the viridarium. What remains is a net pattern, flanked with the lower parts of squares, painted in red, yellow, green, black and white.
The wall has remains of type A plaster and red-painted type G, whereas the bench is decorated with type E plaster.
The wall underwent a thorough restoration in 2008.




