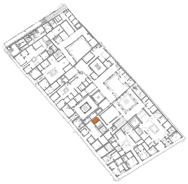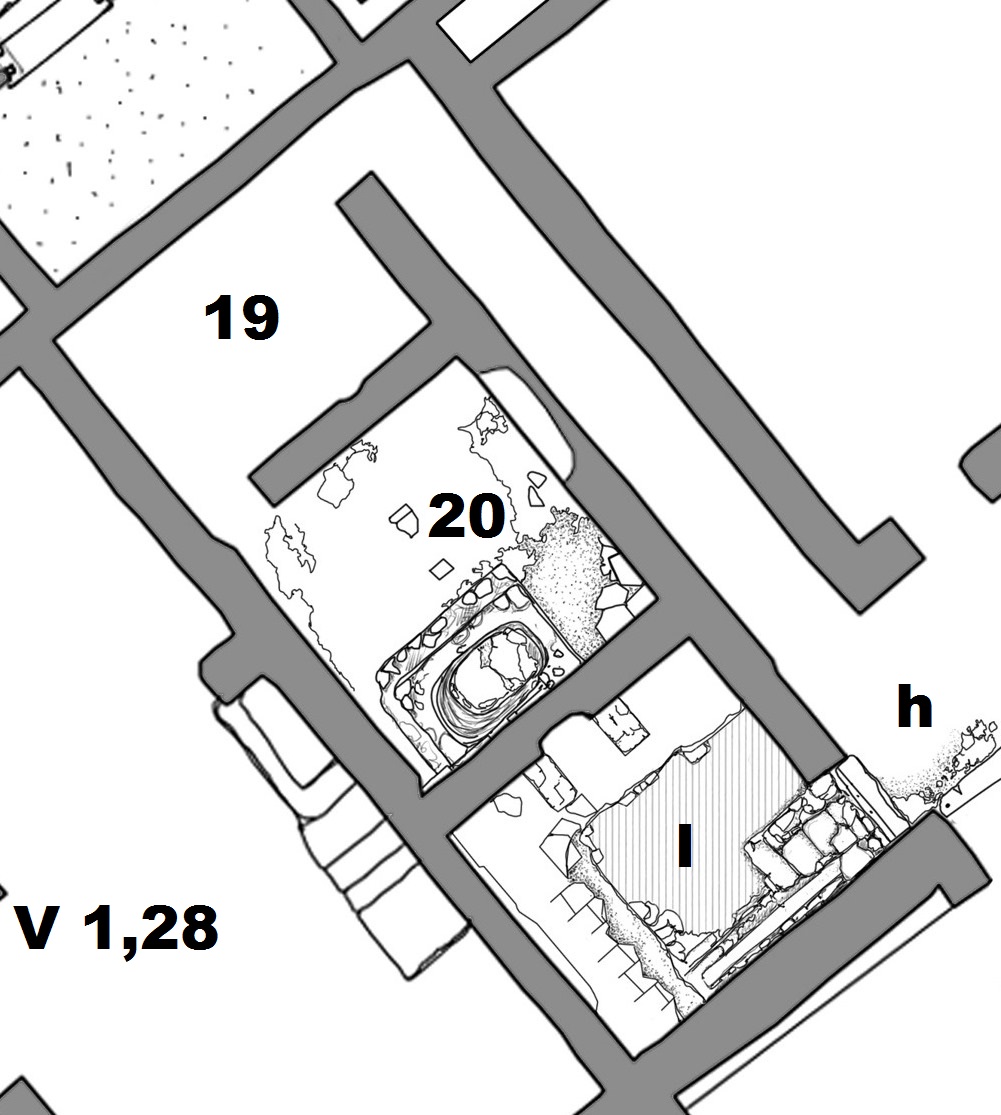Room 19 (private baths)
Description
Thomas Staub
The baths are situated in the north-western corner of the house and consist of two quite small, square rooms (room 19, approx. 7 m² and room 20, approx. 10 m²) (For the baths, see also Fabbricotti 1976, 53f and Papi 1999, 726). They are reached via corridor h², leading from room h towards the north. The more northern of the two, room 19, probably served as an apodyterium and tepidarium, a combination of functions that seems to have been quite common in smaller private baths (For this combination of the function of rooms in private baths, see de Haan 2010, 78). In this room the floor was heated through the hypocaust system. The air was heated in the praefurnium in the kitchen and reached the hollow space under this room after having passed through the hypocaust in caldarium20. The walls in room 19 were not equipped with any heating arrangements. This room was probably not attached to the water system of the house, mainly due to its function as apodyterium. An opening in the floor level on the E wall might have functioned as a drain, maybe for the condensed water created by the heated floor. Possibly this drain then turned southwards and continued under the floor of corridor h² to the caldarium (20), collecting up the waste water from this room as well, and then continued towards the west through kitchen l, as described above. Next to the doorway between the apodyterium (19) and corridor h², a small hole (0.3 m x 0.35 m) opened into the corridor, with a small vertical chimney opening upwards, probably serving as a flue or for the positioning of an oil lamp.
Some remains of wall paintings, observed by Mau and partly still preserved in rooms 19 and 20 have been attributed to the Third Style: a more precise dating has not been made, and due to their scant state of preservation is no longer possible. Since no remains of earlier decorations are preserved, a date of the construction of the baths to the period of the Third Style seems appropriate. There are some remains of an earlier plaster visible only in room 19, underneath the later plaster of the Third Style in the western part of the north wall, until around 1.86 m from the NW corner. There this coat of plaster forms a quoin, seemingly following the NE corner of an earlier room. Thus, the layout of this space must have differed from the actual one and this layer of plaster in all probability belongs to an earlier phase of which no further remains exist. Thus a dating to the later Augustan or Tiberian eras should be suggested.
This part of the house was part of the absolute first excavations carried out in Pompeii during April 1748 (Fiorelli 1875, p.419 and plans by La Vega 1810 and Giosué Russo 1817), soon thereafter reburied and re-excavated probably sometimes between 1876 and 1878, not documented.
Dimensions: 3.10 - 3.15 m x 2.20 - 2.25 m = 6.98 m²


