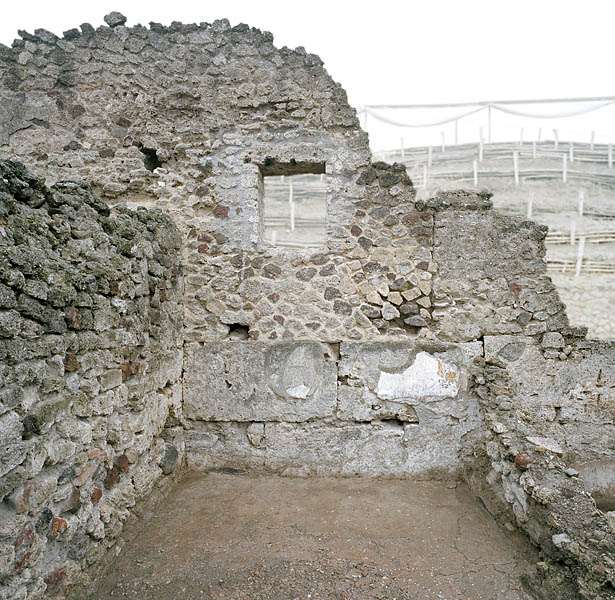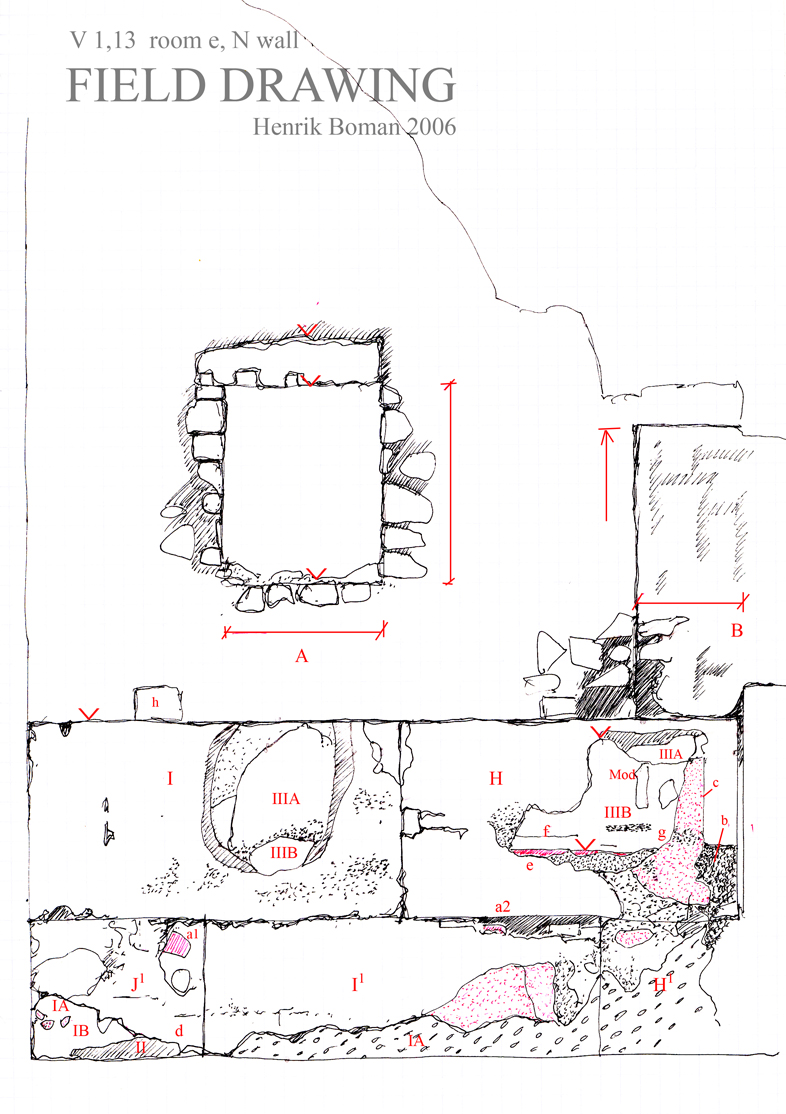North Wall
Description
Henrik Boman & Monika Nilsson
The N wall in room e is built in opus quadratum in the lower section, corresponding to the two rows of the N façade of the insula. Between the rows of stones are mortar and brick found, what we assume must be is repairs. The blocks otherwise lack significant features.
The upper part of the wall is built in opus incertum with large quantities of modern cement around the area of the window. The majority of stone is limestone, but there are also a few lava and cruma. Some distinctly cut tufa blocks are found in the lower part of the wall. The surface of the wall is smooth due to the large amount of mortar still in situ in between the stones.
Lower wall (H-H1, I-I1, J)
Opus quadratum in the lower section corresponds to the two rows of quadratum in the N façade of the insula. Four blocks are visible (H-H1, I-I1, J). Between the rows of stones are mortar and brick found, what we assume must be repairs (a 1-2). What could have been a cutting, corresponding to the cutting in the W wall, is traceable between the blocks as (a2). The blocks otherwise lack significant features.
Upper wall (A-B)
A straight, vertical line is visible in the opus incertum wall, dividing the wall into areas A and B. A window with a stone lintel is found in area A, the westernmost of the two sections.
Area A:Opus incertum with large amounts of modern cement around the area of the window. A majority of limestone with a few lava and cruma. Some distinctly cut tufa blocks are found in the lower part of the wall. A hole (h) exists just above the ashlar block (I).
Area B: Same combination of stones as in area A, though a different mortar has been used. The surface is smooth due to the large amount of mortar still in situ in between the stones.
Plaster
Several layers of plaster (IA-IIIB) are preserved on the wall.
IA-IB: There is a layer of platser on the N wall that extends below the surface of the floor. In the E part of the wall this layer is substantial and extends over half of the wall, including the joint between blocks I1 and H1. A red FP layer (IB) still exists in several places. This layer extends under the area where the E wall abuts to the N wall. The surface of the plaster has cut marks for the application of yet another layer of plaster.
II: Black (dark) layer found along the floor, found only on the W part of the wall (d). It connects with the floor (see further down for the floor-wall relationship).
IIIA-B: This layer is preserved on the upper row of ashlar blocks. The paster is a white FP with a dark/red border in the lower region (e), possibly with a red band followed by a yellow above this (f). There are faint traces of a horizontal band (g) in the middle of the preserved area. There are also two modern mendings in this location. The exact layer sequence has to be made in connection with Carin Pettersson’s analysis.
Window
The stone lintel of the window has cuttings in the lower part. The lintel runs through the wall and it is visible in the N façade. In the façade it is also possible to see that the lintel extends and rests on the frames of the window. The frames are on the other side heavily restored with modern concrete.


