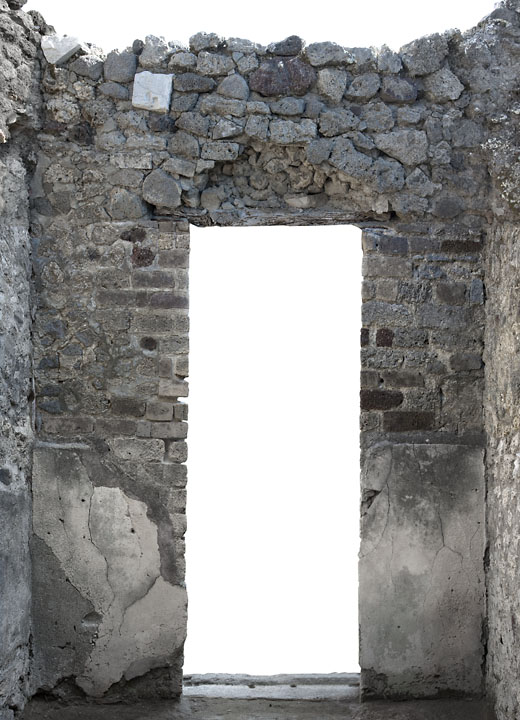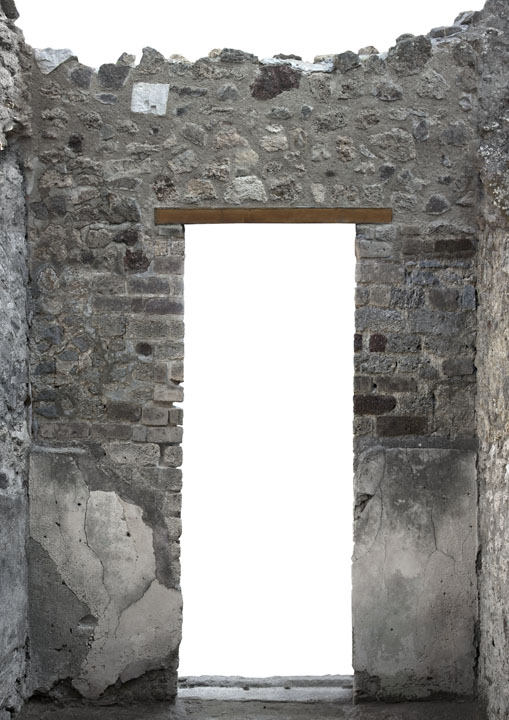East Wall
Description
Renée Forsell
The wall shows two phases as the wall stands on the threshold and is also thicker than the threshold, and indeed thicker than other walls in the house. As the wall plaster on the N wall continues behind the E wall the E wall was built later. The E wall is in fact built to enclose the E end of the N and S walls.
The wall is built mainly in op. quadratum consisting of blocks of limestone, tufa and cruma. The exceptions are one part adjacent to the N wall, c. 1.57 from floor level, which is built in op. incertum and consisting of lava stones and another definitely smaller part of op. incertum in the S part of the wall. There are some modern repairs on both parts of the wall. There is a door opening in the wall. It has a new wooden lintel (restored 2009/10) and the area above is reconstructed in op. incertum.
There are remains of plaster on the lower part of the wall up to the height of 1.48m above floor level. There is yellow wall plaster in the dado along the door opening. The plaster continues into the opening on both sides. There is a modern repair in the plaster in the lower N side of the door opening and there is also modern support mortar.
wall:l. 2.65m; rec. h. 3.7m
door opening: w. 1.02m; h. 2.7m


