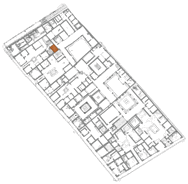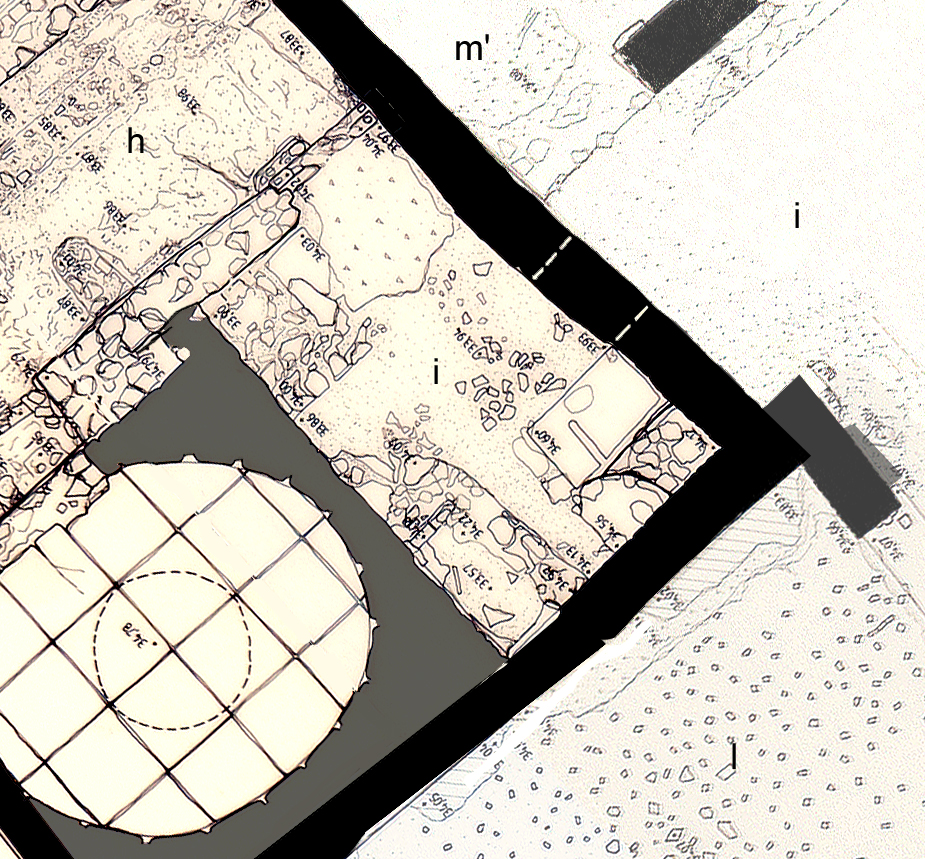Room i
Description
Henrik Boman & Monika Nilsson
Room i is a rectangular room with a single entrance facing the peristyle-viridarium area. Based on the installations found inside the room, it presumably served as combined kitchen and toilet.
The doorway has a lava threshold for a door opening inwards.
Features in room i are a latrine with cess pit, a hearth (presumably of earlier date) and in the SE corner, a narrow quarter-circular bench.
The massive bulk of the oven (z) constitutes the west wall of the room and the oven is built over the western part of the latrine’s cess pit. Originally the western boundary of the room was further to the west and no remains of this wall are observable today.
In the eastern wall, a closed window facing the peristyle of Casa degli Epigrammi greci is found at a high level and the traces of plaster on the window sills are of early date. The fact that the window originally opened to the area of the peristyle of the neighbouring house indicates an earlier relationship between the two houses.
The floor was filled with debris of mainly plaster and pottery fragments (some larger pieces, though few diagnostic), presumably from a Roman dump in the room, dated to a construction phase earlier than that of the oven. A cavity or construction trench for the latrine might be the reason the material was used to level the floor of the room. However, under the large block in the SE corner modern mending plaster was found, indicating the that at least the top layer of the plaster fragments is post-excavation.
In the SE corner is a large limestone block that presumably is the structure Mau interpreted as a staircase (Mau 1877, 133). However, the large limestone block rests entirely on the filling material and, therefore, the modern material found underneath the block makes its location recent.
There are no beam holes to indicate a support for the ceiling of this room and there are no remains of an upper floor.
There are faint traces on individual stones of the red wall plaster Mau saw still on the walls in the 1870s.
The decoration on the plaster (in excellent condition) is dark (black) with red and white stripes — it is not coherent with the red plaster observed on the walls by Mau.
The conditions in room i were difficult for archeological interpretation with the severely damaged wall to the north, the large quantities of dumped material - including a dead dog (with a modern necklace), the large stones littering the floor (including the lower stone from the mouth of the oven and a large limestone block), and the severely dilapidated structures within the room.
The badly preserved floor and the exposed ancient filling material, mixed with modern dump, suggest that the room must have been in a rebuilding, or rearranging, phase at the time of the eruption. It is, however, difficult to determine whether the architectural remains on the floor were in use in 79 AD or not.
It is assumed that the latrine was still functioning (since it is filled with lapilli from the eruption of 79 AD), although the structure does not protrude above the lowest level of the oven. It could have been covered or intended to be covered by a new floor surface. This structure is not drawn on any earlier plans.
The description from the days of the excavation was very brief: "Il secondo locale, con ingresso dall’ estremità E del portico, ha le pareti rozze; vi sono il cesso ed i primi gradini d’una scala." (Mau 1877, 133.)
W wall: L: 3.30m; H: 1.76m
N wall: L: 1.90m; H: 1.10m
E wall: L: 3.61m; H: 4.40m (level 2007)
S wall: L: 2.26m; H: 4.50m (level 2007)


