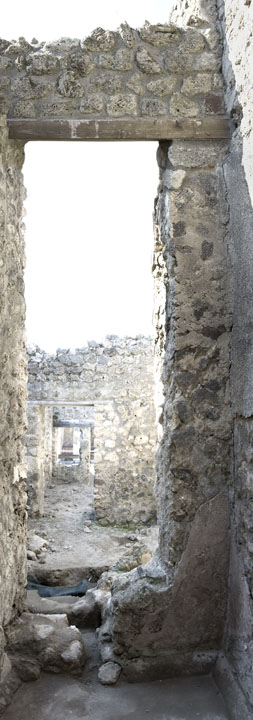West Wall
Description
Henrik Boman & Monica Nilsson
The W wall is simply an abutment attached to the N wall, with a low projection that covers the back of the cistern in room d. The rest of the W side consists of a very high opening. The modern lintel is placed at 2.6 m above floor level and the original was at least as high, as is evident from the plaster preserved in the opening. The threshold, built in the same technique as the channel, was c. 0.4 m in height, and also displays some remains of plaster.


