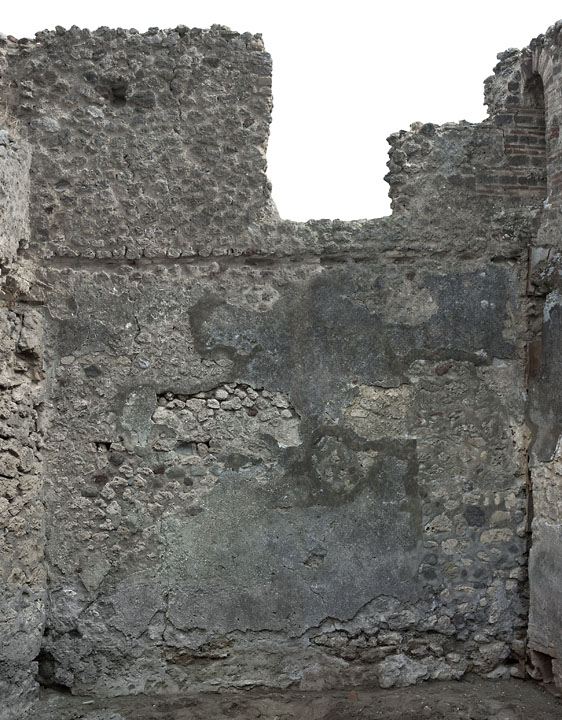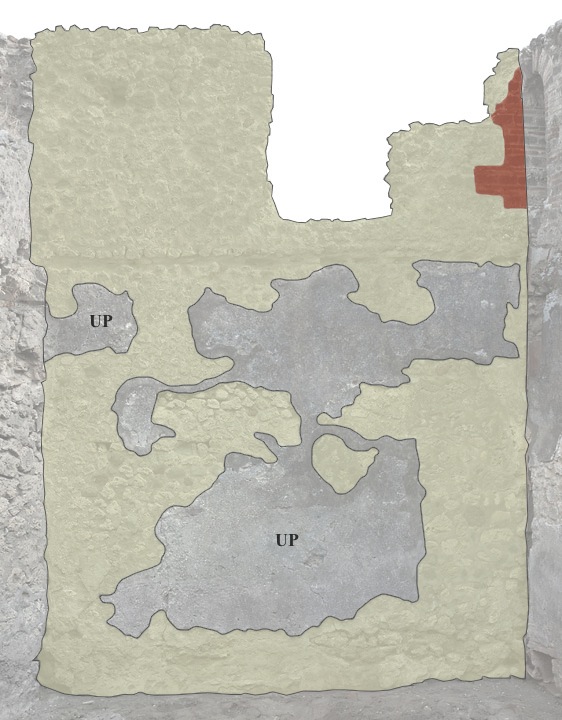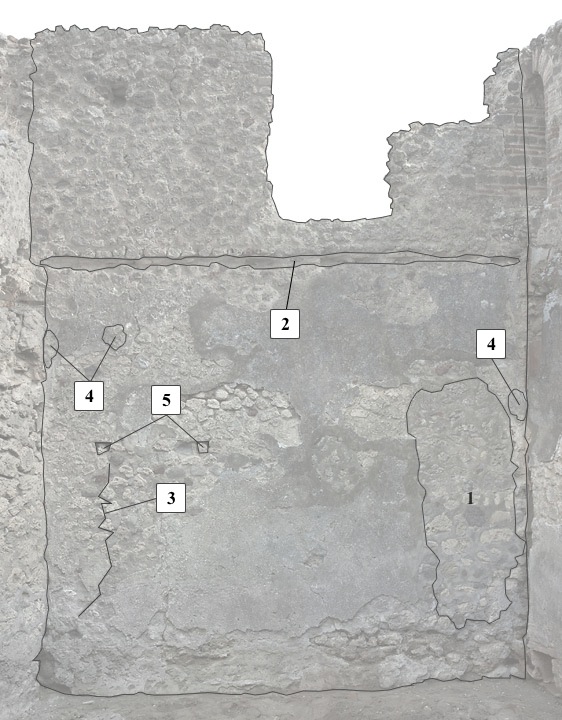East Wall
Description
Mats Holmlund
Ground floor
The wall is circa 4.20 m wide and 3.60 m high. It is constructed in opus incertum-style and consists mainly of limestone, lava and some bits of cruma and tufa.
There are a couple of features in the wall. The first one is a repaired breach in the south corner of the wall. It is circa 0.80 m wide and 2.30 m high, and it is located approximately 0.20 m from the south corner, and 0.50 m from the floor level.
At the top of the wall there is a row of terracotta tiles marking the floor level of the upper floor. The tiles spans the wall at a height of 3.60 m from the ground in the north and 3.70 m in the south. The tiles vary in size and colour, from 0.14 to 0.24 m wide and 0.02 to 0.05 m thick, and from yellow to brownish red.
Modern mortar has been applied (at a later stage) to the wall to keep the stones in the repaired area in place. There is another modern repair by the north corner of the wall. Mortar has been put in a "crack" in the wall, which starts circa 0.30 m form the north wall and 0.50 m from the floor level, and ends 0.80 m from the north wall and 1.80 m from the ground.
There are three areas where ash and lapilli remains on the wall. The first occurrence is located in the north corner circa 2.65 m from the floor level. It is circa 0.07 to 0.10 m wide and 0.30 m high. The second one is located circa 0.60 m from the north corner and 2.75 m from the ground. It is circa 0.20 m wide and 0.30 m high. The last occurrence is located in the south corner, 2.20 m from the ground. It is circa 0.09 m wide and 0.25 m high. The ash is light grey, quite firm and contains bits of lapilli.
Three pieces of spolia exists in the wall. The first is located 0.35 m from the south corner and 0.60 m from the floor level. It is a piece of yellowish brick, probably from an opus reticulatum wall. It measures circa 0.07 by 0.07 m. The second spolia is a piece of tile located circa 0.40 m from the north corner and 2.00 m from the floor level. It is approximately 0.22 m wide and 0.04 to 0.05 m thick/high. - The tile may have served as reinforcement for a shelf hole that was probably "closed off" in Antiquity. The hole runs through the wall into room c of house V.1,3. The location of the hole is matched by another "closed hole" that is located circa 1.40 m from the north corner and 1.90 m from the ground. Both holes are located circa 1.90 m from the floor level in this room, but only 0.55 m above the floor in room c of house V.1,3. The last spolia is located circa 1.50 m from the north corner and 2.55 m form the floor level. It is a piece of limestone with plaster attached to it.
The mortar of the wall is yellowish grey and contains grains of lava and limestone. The grains are quite large, the largest measuring circa 0.01 m in diameter.
There are several areas of extant plaster on the wall. The first starts circa 0.50 m from the north corner and 0.50 m from the floor level and spans circa 2.80 m along the wall. At the highest point, the area "peaks" at approximately 2.10 m from the floor level. Along the upper and southern edge of the area, the plaster is fixed with modern mortar. The area is also connected to the second area via a band of modern mortar. The second area stretches from the south corner to circa 1.30 m from the north corner, from 2.30 m form the floor level up until the upper floor. The third area is circa 0.55 wide and 0.70 m high, and it is located 0.60 m from the north corner and 2.10 m from the floor level. Area two is connected to area three via a strip of modern mortar. The last and fourth area is circa 0.80 m wide and 0.70 m high. It is located in the north corner and 2.90 m from the floor level.
The plaster in all areas is weathered, grey and contains grains of limestone. No decorations, significant marks or etchings are visible on the surface of the plaster.
Upper floor
The wall of the upper floor is built in opus incertum, except for the south corner where the construction method is opus listatum. The incertum part consists of limestone, lava, some bits of cruma and tufa. The listatum part consists of two rows of tile interlaced by one row of cut limestone. The terracotta tiles vary in size from 0.05 to 0.025 m wide and from 0.02 to 0.04 m high. The limestones vary in size from 0.12 to 0.22 m wide and from 0.07 to 0.10 m high. The listatum part is "crenellated" and each dent is 0.30 m high and each indentation 0.35 m high.
Circa 2.10 m from the north corner and 0.30 m above the row of terracotta tiles, there is an approximately 1.00 m wide doorway, leading into the upper floor of room 5 of house V.1,3. The northern doorpost is circa 1.90 m high and the southern (which has collapsed) is circa 1.00 m high. The upper part of the northern doorpost still seems to be dressed with four cut stones (one tufa and three limestones).
There are three pieces of spolia in the wall. The first piece is a piece of cocciopesto floor, measuring 0.15 m by 0.10 m, that is located 0.90 m from the north corner and 0.20 m from the row of tiles. The second piece is located 0.30 m from the north corner and 0.25 m above the tiles, and it is a stone with plaster attached to it. The third one is also a stone with plaster, located 1.65 m from the north corner and 0.60 m above the tiles.
The mortar of the upper floor wall is yellowish grey and contains grains of lava and limestone.
There is no extant plaster on the wall.



