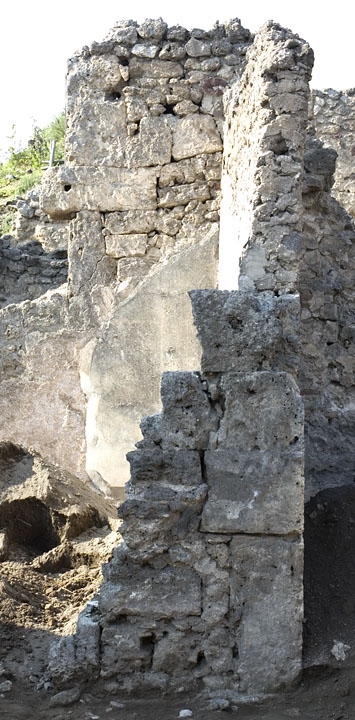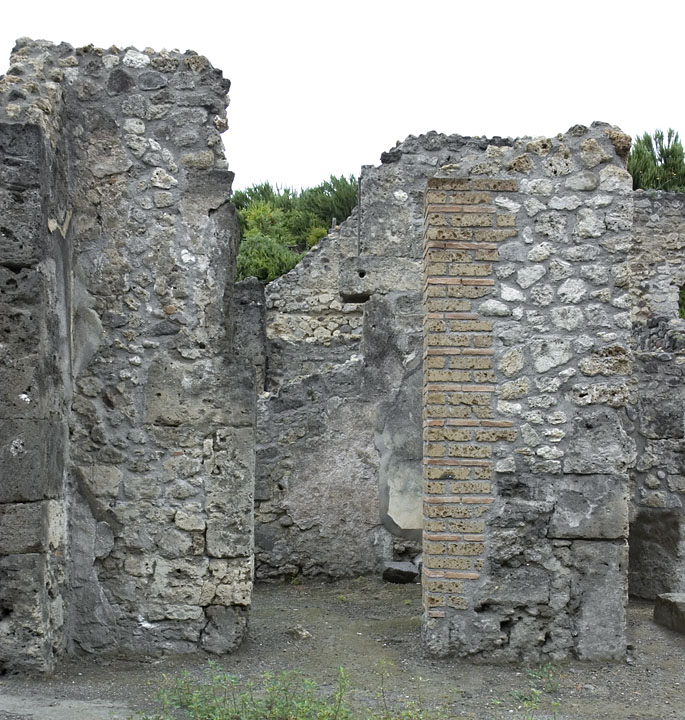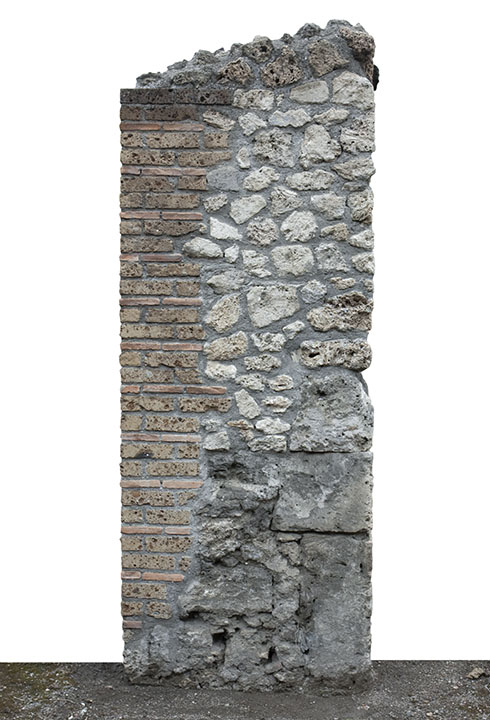North Wall
Description
Henrik Boman & Monika Nilsson
The north wall of the atrium consists of a doorway to room c at the western side. To the east of the atrium is the open ala (room d) where no walls were erected. The dividing wall to room c is badly dilapidated; only the western doorframe to room c is partly preserved and it is not possible to establish the original height of the door opening.
The wall is constructed in different techniques: with large limestone blocks in the western doorframe and in the corner to the ala, and with opus incertum-like stone work in the other parts. Abundant mortar covers the stones and a fairly large amount of spoils has been used in the wall.
On the western part, a yellow plaster surface is visible well embedded in the stone work. It could be a spoil, but it appears to be a filled-in niche or recess in the wall.
In 2008 the wall was restored and the eastern doorframe was reconstructed in a modern version of opus listatum (two courses of cut stone, one course of tile), though we have not found any indications for which technique that was used originally in the doorframe. The upper part was restored in modern opus incertum, with medium sized limestone blocks, quite different in style from the preserved lower part of the wall.
The eastern doorframe to room c was reconstructed in 2008 in a modern variant of opus listatum mixtum, (with two courses of limestone, one with brick), although in the preserved wall, as documented by the Swedish Pompeii Project in 2003-2004, there were no traces of any brick technique in this door frame. The height of the doorframe is also a modern assumption.




