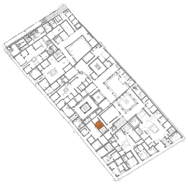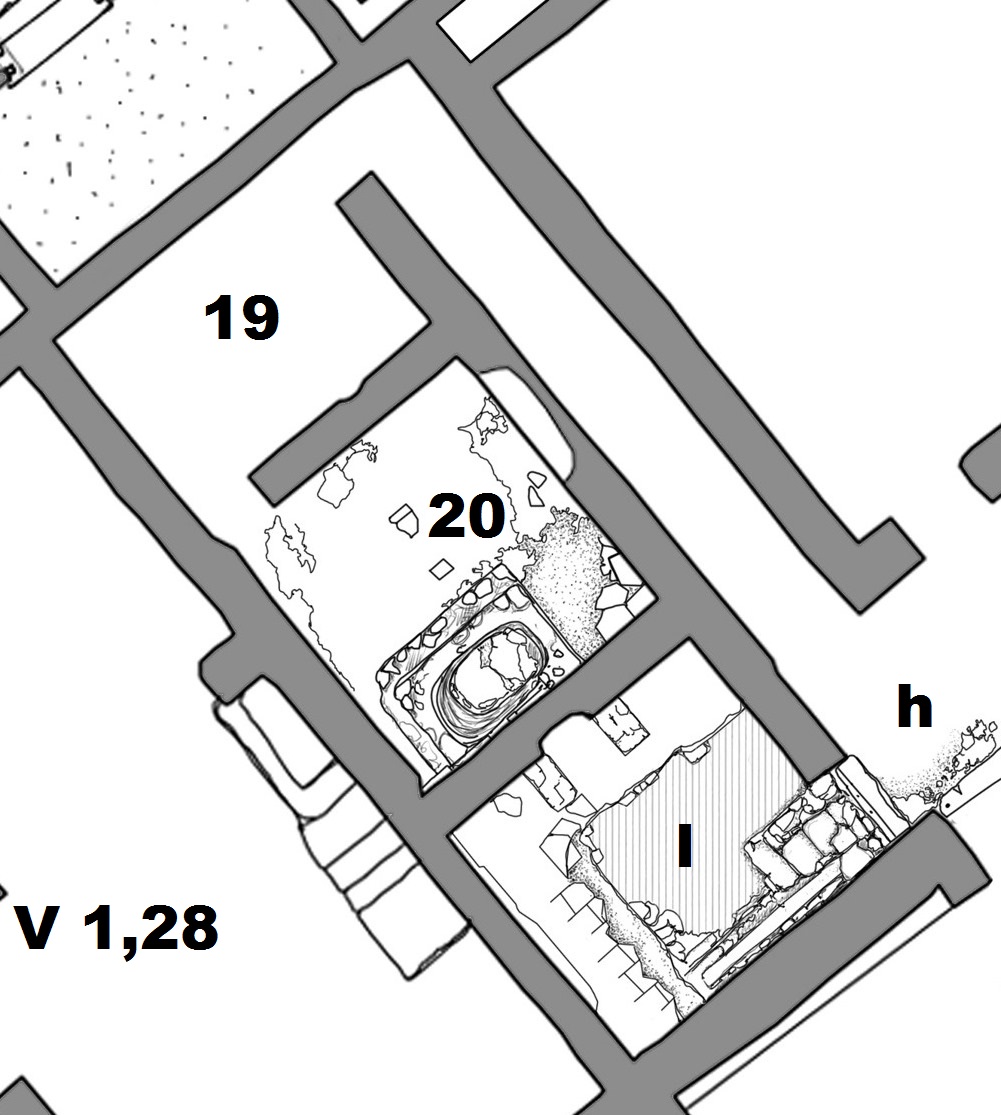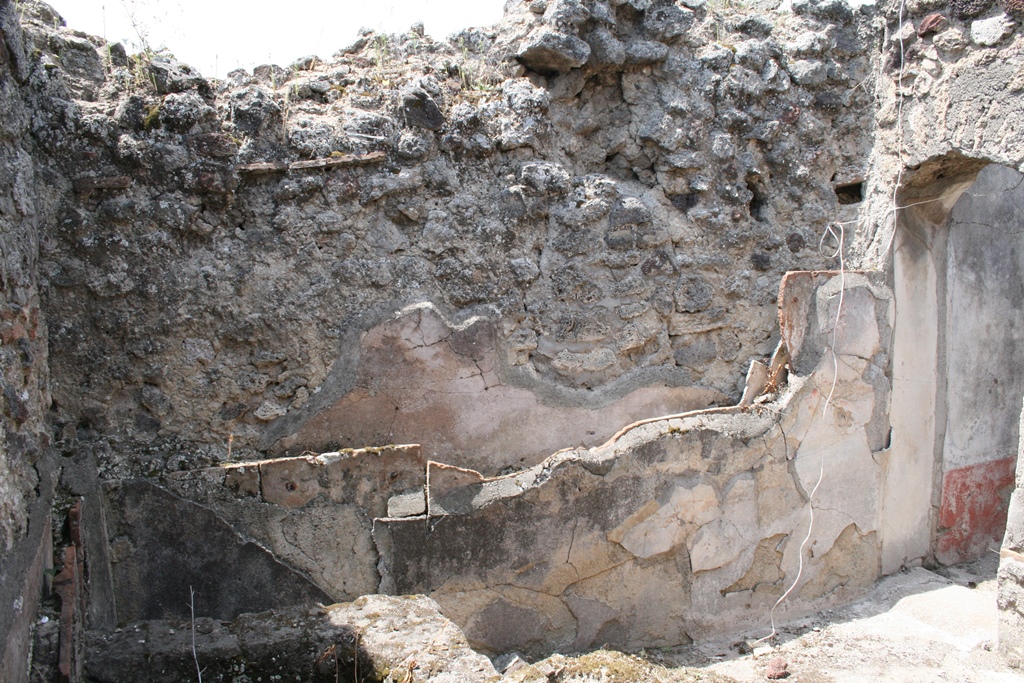Room 20 (private baths)
Description
Thomas Staub
The caldarium (20) was reached through a narrow, vaulted door in the S wall of room 19. Its threshold, made of cocciopesto, is slightly raised in relation to the floor surfaces in both rooms, a feature that was aimed at preventing water from flowing from the caldarium into the apodyterium. However, since a lead pipe underneath the surface of the threshold connects the two rooms on floor level here and enables water to flow from one room to the other, the explanation seems unconvincing in this case. Maybe it was raised only to serve as a boundary marker between the rooms, since both floors are also made of cocciopesto (the pavement in room 20 embellished by inserted marble plates), the same material used for the threshold. According to the description by Mau, both the rooms of these private baths were decorated in the Third Style, probably contemporarily with the building of this part of the house.
The caldarium was equipped with two water installations, one being the bathtub in front of the south wall, the other one a now lost labrum in a niche in the east wall. The bathtub is made of masonry and has a capacity of 0.42 - 0.43 m³ of water if filled to its upper rim. The water probably entered from the now lost water boiler placed above the praefurnium on the northern wall of the adjacent kitchen l through the partitioning wall.
The caldarium was heated both by the floor heating, with a hypocaust system, and by heated walls, where the hot air was conducted along and up the walls through the system of tegolae mammatae attached to the walls with iron nails. Probably at some place at the top of one of the walls, a small opening or a tubula served as a chimney for the warm air.
Some remains of wall paintings, observed by Mau and partly still preserved in rooms 19 and 20 have been attributed to the Third Style: a more precise dating has not been made, and due to their scant state of preservation is no longer possible. Since no remains of earlier decorations are preserved, a date of the construction of the baths to the period of the Third Style seems appropriate, i.e. to the later Augustan or Tiberian eras should be suggested.
This part of the house was part of the absolute first excavations carried out in Pompeii during April 1748 (Fiorelli 1875, p.419 and plans by La Vega 1810 and Giosué Russo 1817), soon thereafter reburied and re-excavated probably sometimes between 1876 and 1878, not documented.
Dimensions: 3.15 - 3.20 m x 3.15 - 3.25 m = 10.24 m²



