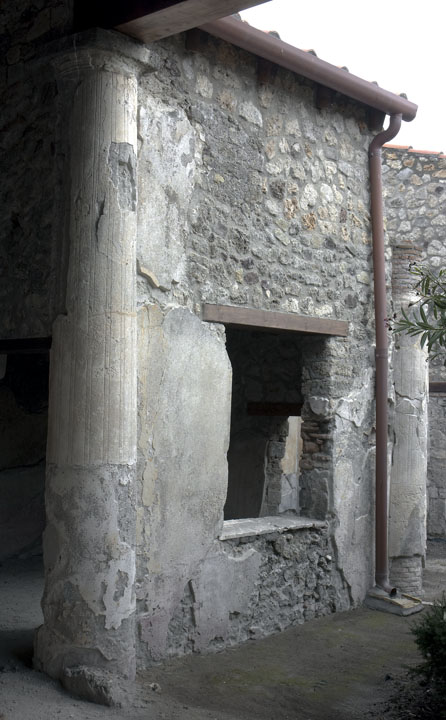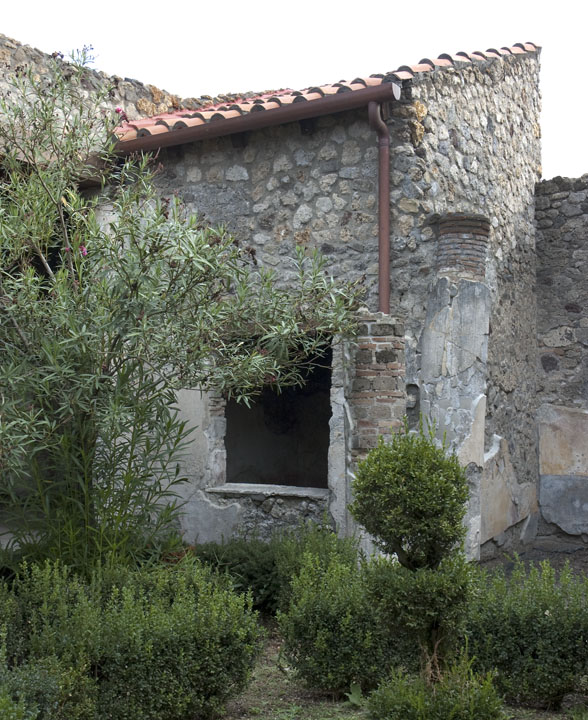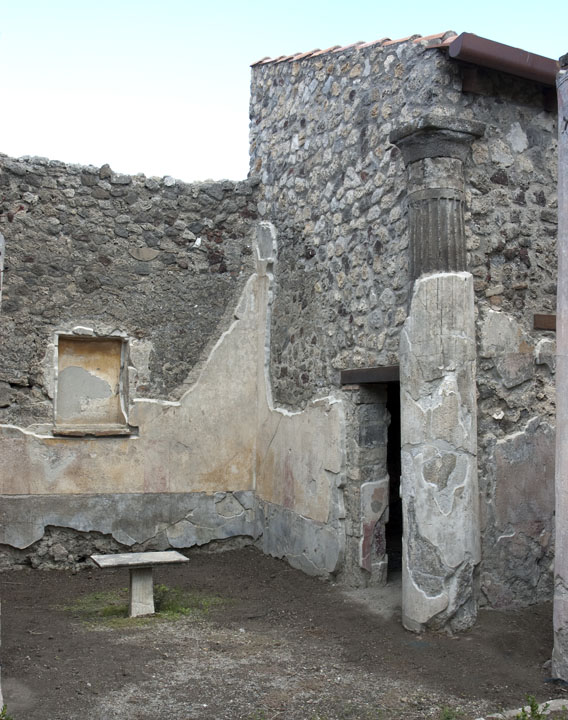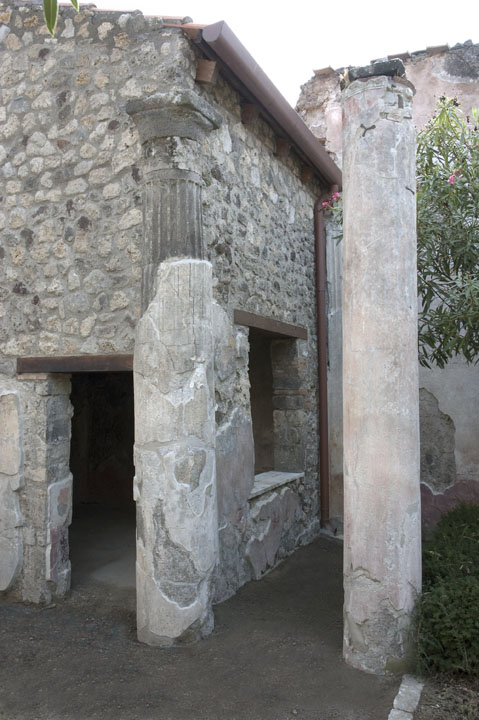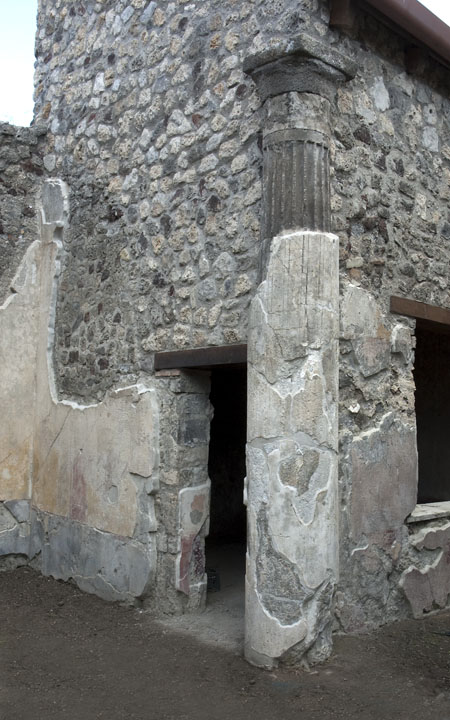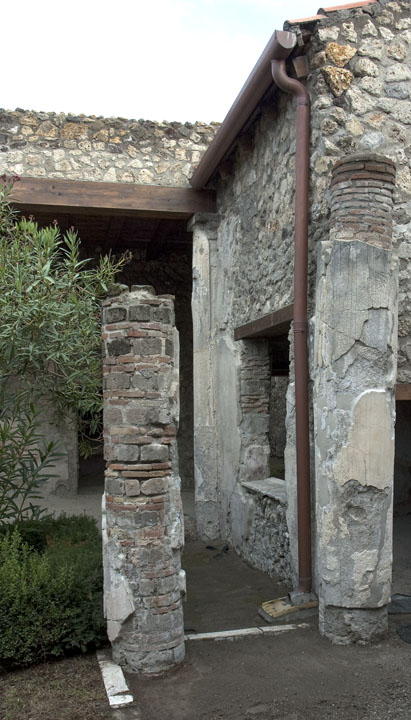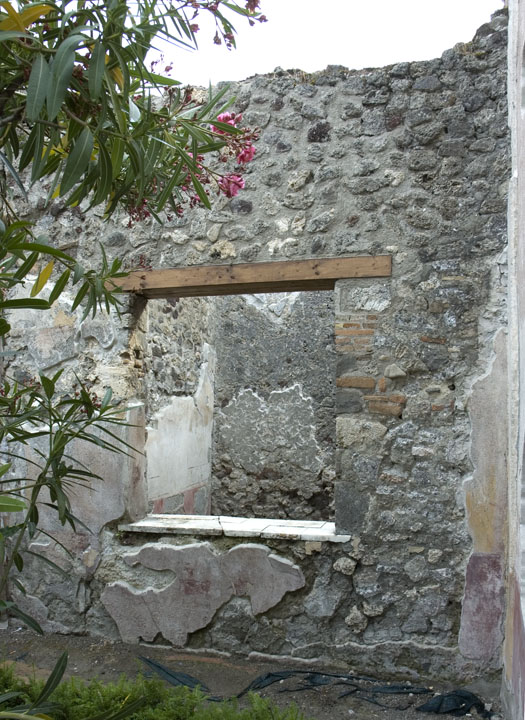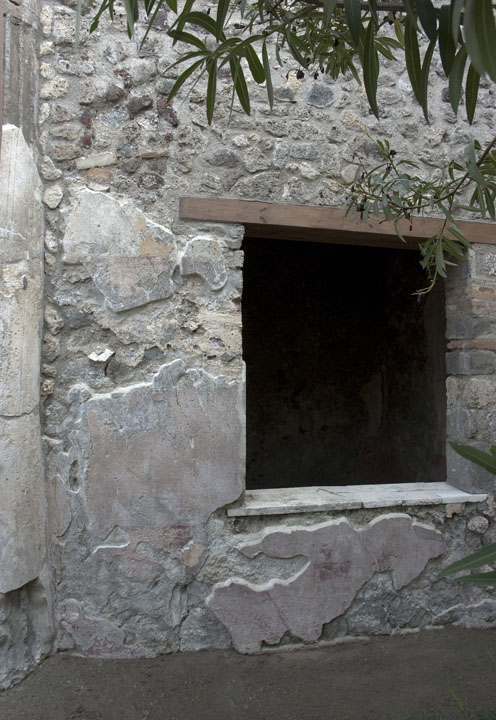East Wall
Description
A. Karivieri & R. Forsell
DESCRIPTION of N part
The W wall of room s is built in opus incertum and consists mostly of Sarno limestone, some cruma, yellow and grey tufa, lots of spolia (lavapesta and cocciopesto) beside and below the window, some pieces of brick. The window in the middle of the wall is framed with limestone and grey tufa blocks, alternating with bricks. The window sill was built of two marble slabs, width 36 cm, in N part a square cutting, 8 (E-W) x 7 (N-S) cm. The wall was built between two columns, a tufa column in N, and an opus testaceum column to S, both covered with plaster.
At the ground level three holes are visible in the wall. The northernmost stretches ca 30 cm in through the wall. Nothing but stones can be seen.
From the S edge of the window sill there are several cracks down to the floor level that are clearly visible. A piece of marble window sill is located 27 cm below the top of the original level of the window sill. Furthermore, dark red plaster (8 cm wide) is visible in the crack.
The crack in the wall below the window could be associated with the earthquake of AD 62 when the wall seems to have shrunk ca 30 cm into the ground. After this, the window sill was repaired. The black-painted plaster seen at the ground level is of the same kind as the one outside room t behind the red plaster.
Wall-plaster
Upper zone
Remains of the upper zone in the N part of the wall have no visible preserved decoration.
Main zone
The main zone has yellow plaster in the N part and in the S part of the wall. The main zone N of the window has in the lower central part remains of bluegreen colour. In the watercolour painted by Isak Gustaf Clason in 1884, a waternymph carrying a tray was depicted in this part of the wall.
The N and S edges of the wall painting in the main zone have red borders. The S edge of the red border is covered by the plaster of the S column and the N edge is covered by the plaster of the N column.
Dado
The lower part of dado is red, the upper limit is marked with black wavy line; N of the window a part of the upper limit of dado is bluegreen continuing upwards. At ground level there are remains of a black-painted plaster probably belonging to an earlier dado.
State of preservation
The upper part of the wall has been reconstructed to support the modern roof and ta wooden lintel has been inserted above the window.
DESCRIPTION of S part
Located between room t and the peristyle l.
The S part of the E wall of the peristyle was built in opus incertum and consists mostly of Sarno limestone, some cruma, bricks, some yellow and grey tufa, a burnt rim of dolia. S of the window many spolia, pieces of cocciopesto floor and three pieces of rounded plaster pilasters (diameter 10 cm, height 7 cm), yellow and red bricks, one rounded riverstone (?).
The window was framed with limestone and grey tufa blocks alternating with bricks. The window sill was built of marble slabs (in the N part a square cutting), depth 36 cm. Spolia also N of the window. The N edge of the wall was built against a tufa column covered with plaster.
The wall has been built with a lot of reused material, which proves that it was built later than the main part of the house and later than the tufa column to the N.
Wall-plaster
Upper zone
There are no preserved remains of the upper zone.
Main zone
The main zone was yellow, decorated in the SE and N corners with red bands. The S edge of the main zone seems to have been framed by two separate vertical bands, in the corner a white band (6 cm), and a second red band with white lining (4 cm), a green border horizontally.
Dado
Red dado, height 74 – 80 cm. In the dado, under the window there is a fence motif visible under the lowermost part; there are also remains of older black plaster and above it, against the red dado, there are remains of a lighter red plaster covering horizontally the gutter in front of the wall. The fence motif has remains of green colour. In the S corner, green colour is covering the lower edge of the yellow main zone. In the S corner of the dado there are remains of yellow decoration above the red colour.
State of preservation
The upper part of the wall has been reconstructed after 2004 to support a modern roof and a wooden lintel was inserted above the window.
MEASUREMENTS N part
Length: 3.20 m. Width: 30 cm.
Window: width 1.36 m (from stone to stone), height 1.47 m.
Dado height: S of window ca 35 cm, below, and N of window, dado height ca 62 cm.
MEASUREMENTS S part
Height: 3.64 m. Length: 3.31 m. Width: 30 cm.
Window: width 1.36 m (from stone to stone), height 1.47 m.
Square cutting in the window sill: 8 x 7 cm.

