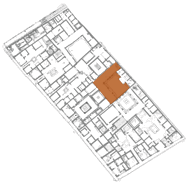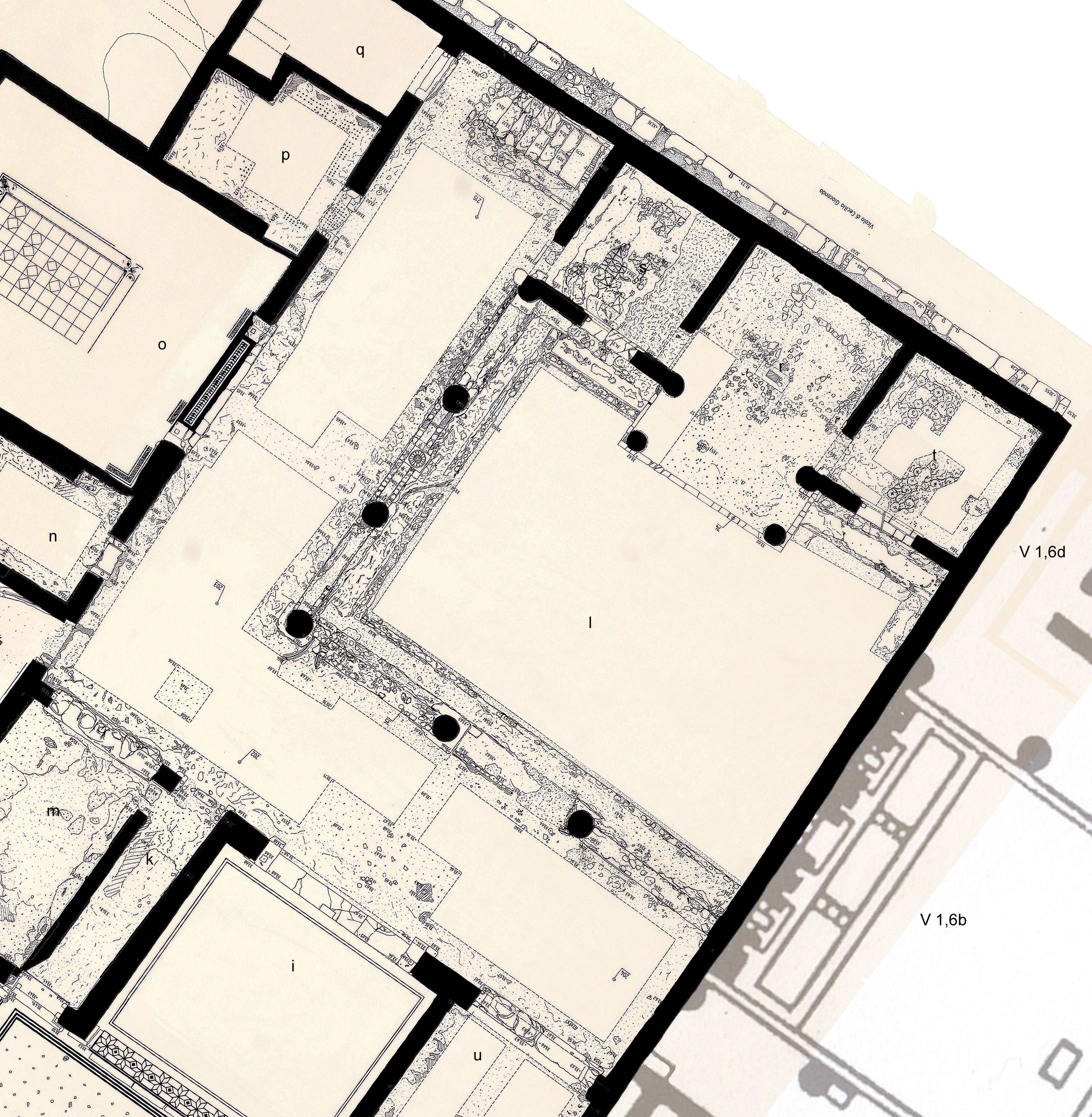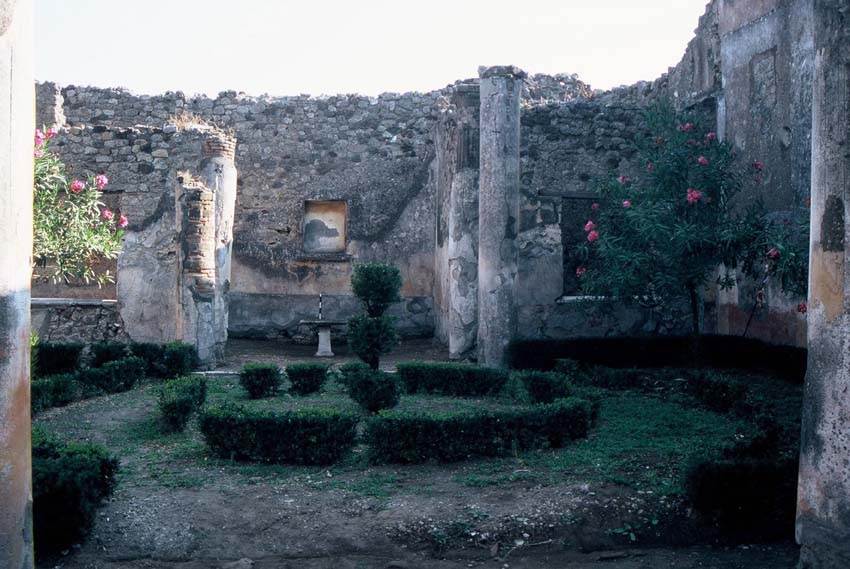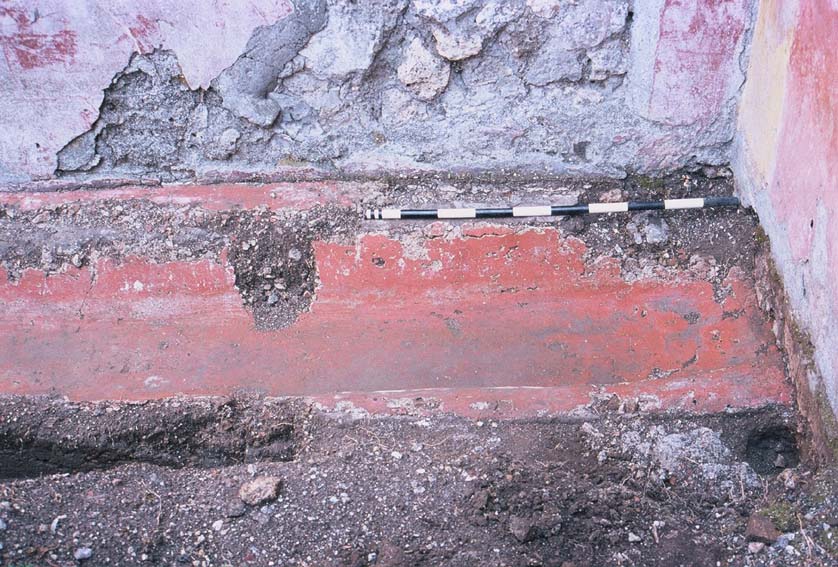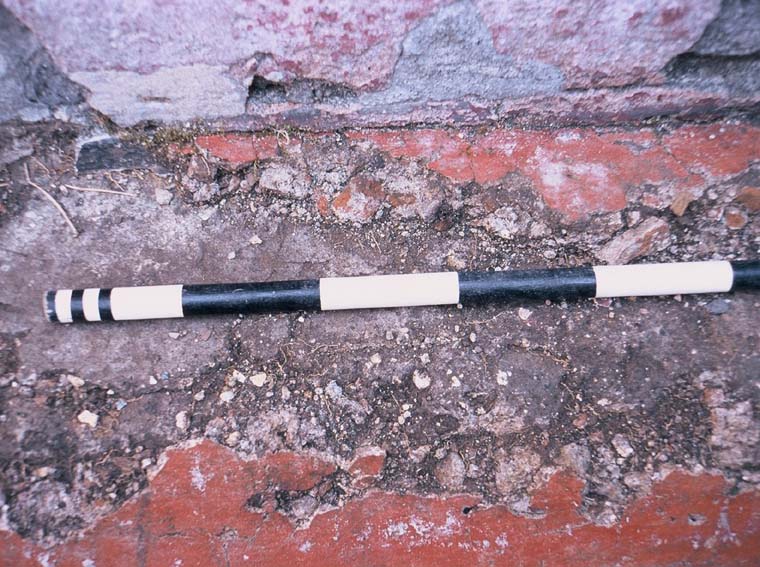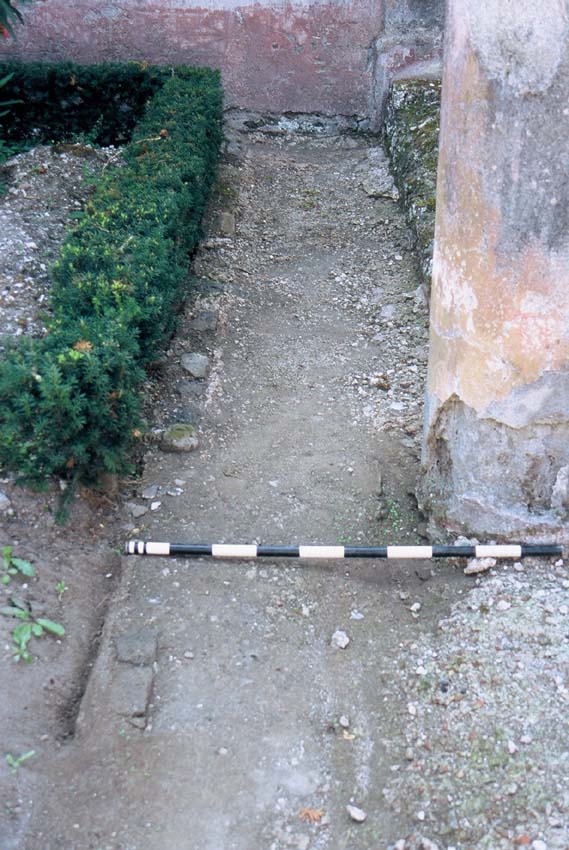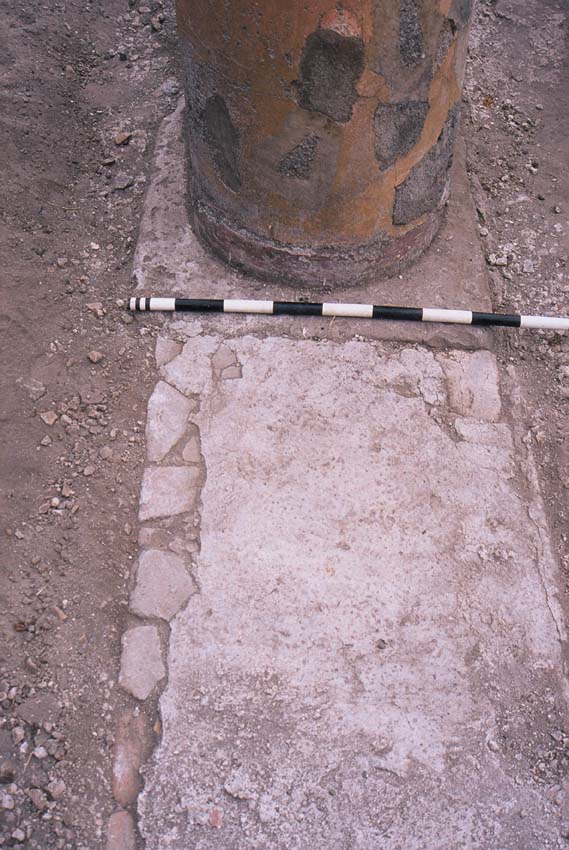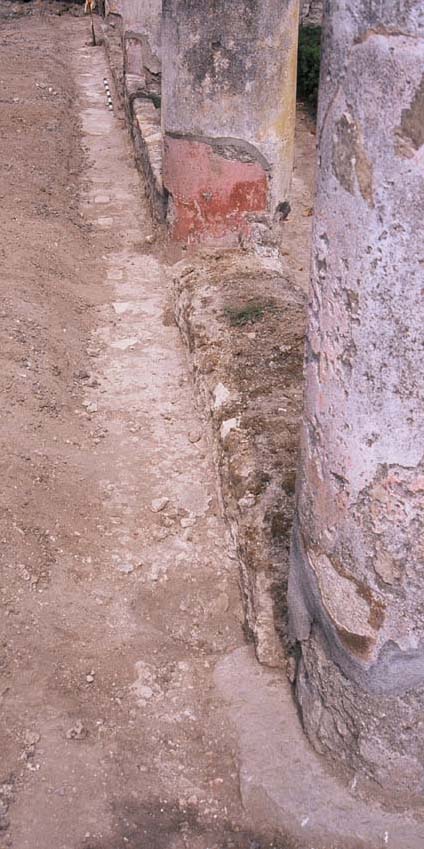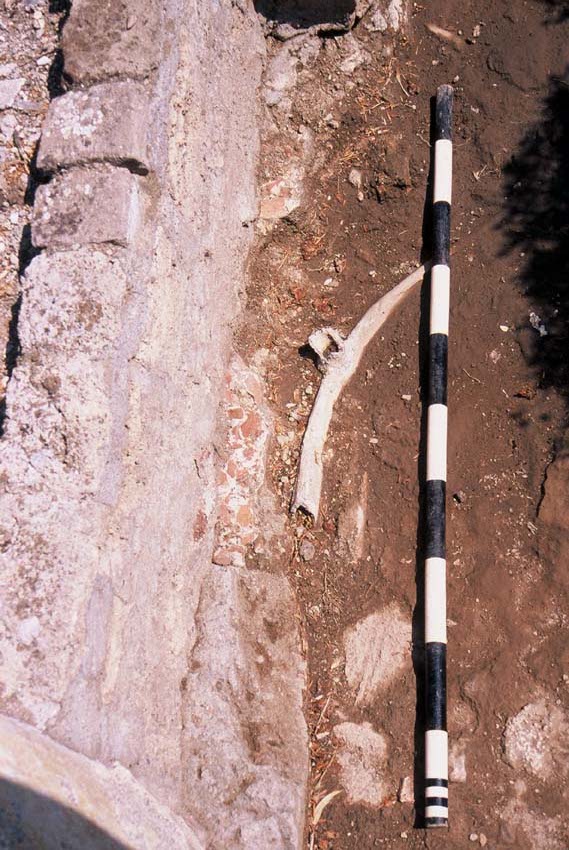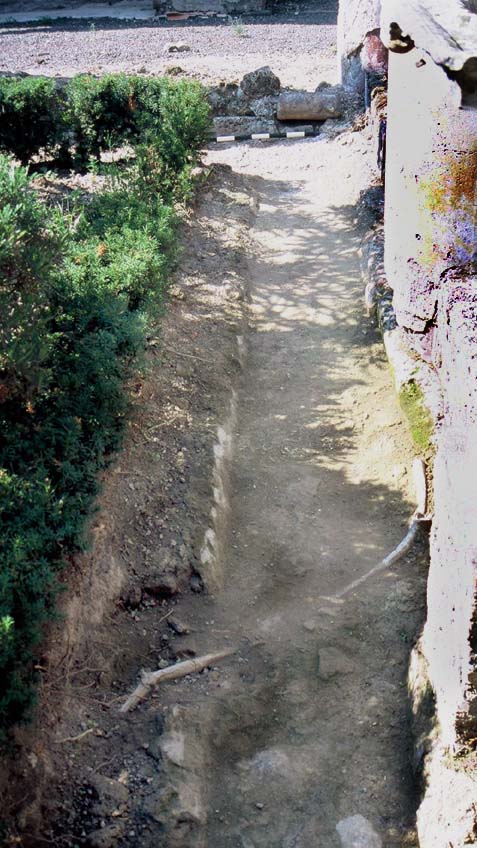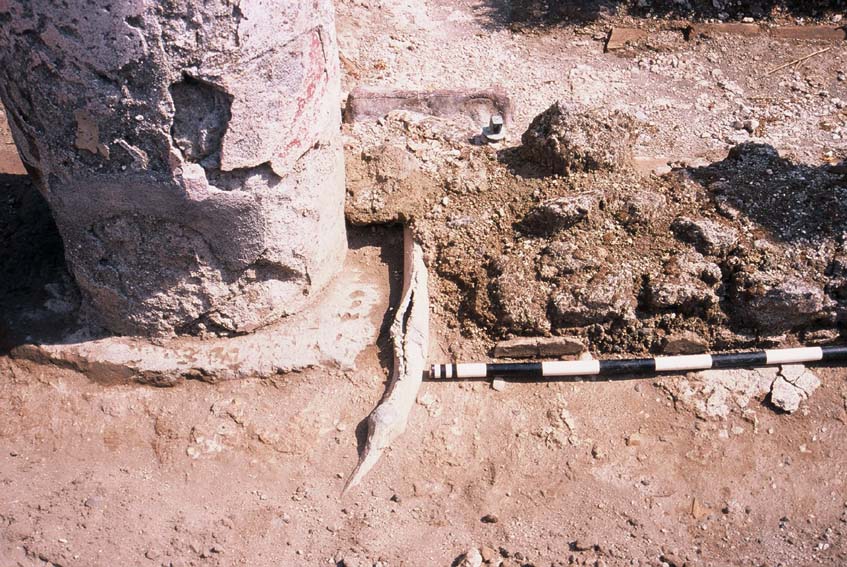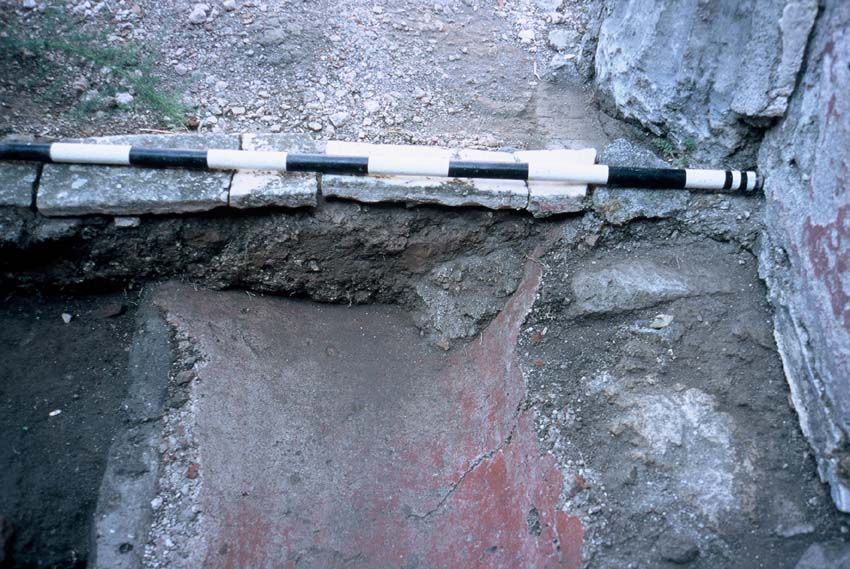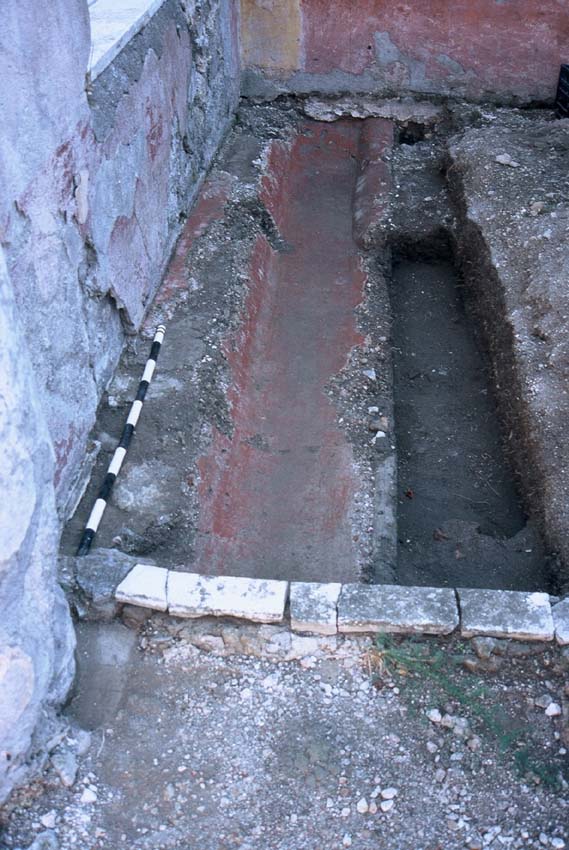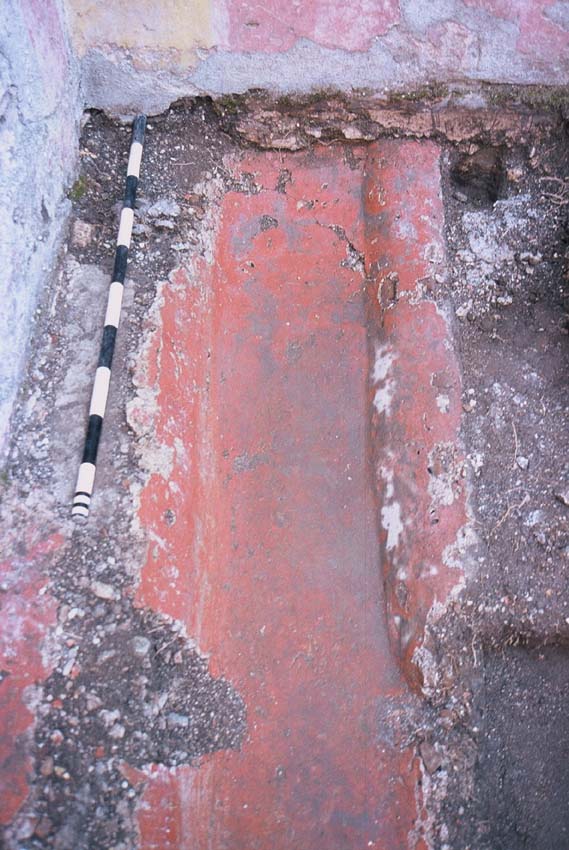Room l (peristyle)
Description
A. Karivieri & R. Forsell
The planted area of the garden is architecturally framed on three sides; on the west and north by porticoes, and on the east side by a suite of three rooms s, r and t. The south side consists of the boundary wall towards the neighbouring property Casa del Torello (V 1,7). It was left as a plain wall, decorated with painting only. On the east side, two rooms s and t, created as the previously open E portico was walled off, had large windows opening towards the garden. The third room, r. in between rooms s and t, extends into the garden, having an open front supported by two columns. A shallow gutter, covered by a cocciopesto layer, collected rainwater from the north and west porticoes. Flanking it, a pluteus closed the intercolumnia of the north and west porticoes, except for the central one on the west side. This intercolumnium functioned as entrance to the garden and also offered a potential viewing axis from the fauces, through atrium, tablinum and garden area; all the way to the lararium niche in the rear wall of room r.
Another important viewing axis explored a line running from the big garden tricliniumo towards the non-porticoed S wall of the garden. On this wall, there was a decoration, still well preserved when found and reported by the excavators in 1876, but today utterly faded. It was divided into fields by columns. The central panel presented a paradeision, a landscape with wild animals, the collateral ones, garden motives and above, the upper zone, sea battles (Mau 1876, 231f.). The garden wall, the pluteus between the columns, was given less height in front of tricliniumo, thus securing the view of the garden and the lavishly decorated wall beyond. A fountain stands on the summit of this low pluteus, centrally positioned in front of the opening of tricliniumo. More fountains may be conjectured in the garden as the lead pipe that alimented the extant pluteus fountain turns at its foot and continues towards the inner space of the garden.
When the sidewalk of the backstreet was cleared in 2005, four mouths of drainage pipes from the garden were spotted. The most important (diam. 0.10m) extended the N gutter through the perimeter wall to the backstreet. A second pipe runs beneath the floor of exedra r, indicating the position of a fountain in the centre of the garden, at the intersection of the two main viewing lines of this house. Other fountains may have stood further south in the garden as witnessed by two more drain mouths appearing in the outside face of the perimeter wall, close to the boundary towards Casa del Torello.
REARRANGEMENTS MADE TO THE GARDEN IN THE DAYS OF THE CAECILII
The East gutter
The gutter that once flanked the E portico was not in use during the last period of the house. When it was emptied during the 2003-04 campaigns, important observations with relevance to the history of the garden were made. It obviously knew a series of swift changes, in the period before and after the earthquake of AD 62.
The E gutter never received the cocciopesto revetment characterising the last phase of the gutters that drained rainwater from the roofs of the N and W porticos. Instead, it presents a deep profile coated with a vividly red-painted hydraulic plaster (the same colour is documented also in the N and W gutters in places where the later cocciopesto revetment is damaged (for the exact spots, see features).
When the space of exedra r was extended in front of the portico, into the garden, the middle part of the gutter was filled in and covered by its floor. For the part that runs south of exedra r, the fill contained a high concentration of painted plaster fragments that obviously had belonged to a wall painting similar in kind to the one described by the 1876 excavators. A plausible conclusion is that the gutter was filled in subsequently to damage that had affected the wall decoration. As the northern part of the old E portico (rooms s and r) shows injuries presumably due to seismic activity, it comes natural to suggest that the filling in of the E gutter should be dated to the aftermath of this same event. As in this particular house, memory of the earthquake of AD 62 is ascertained more firmly than anywhere else in Pompeii, it seems safe to suggest this date as a point of absolute chronology.
The part of the gutter that is situated to the north of exedra r was closed with a prop of red-painted hydraulic plaster, which means that it continued in use also after the construction of exedra r . The prop must have been needed to impede the water flow in the gutter from undermining the floor of exedra r reclining on the closed part of the gutter. Obviously the effects of the water flow were more important in this part of the gutter than in the part south of the exedra, where no similar stop was found. This suggests that the north part of the gutter had already changed function, before or simultaneously with the creation of the exedra. It was no longer used only for collecting rainwater, but more importantly for evacuating surplus water from the fountains of the house, provided with aqueduct water. The main exit for these waters was the wide-mouthed lead tube (diam. 0.10 m), progressing the N gutter through the perimeter wall into the backstreet.
It has been our hypothesis that the red gutter should be related to the most important phase of this house, its fusion with the neighbouring V 1,23. This event may tentatively be dated to the Augustean period due to the Third style decorations. We see the introduction of aqueduct water as a somewhat later phenomenon. The lead pipe leading towards the fountain in front of tricliniumo from the main distribution box of the peristyle in its NW corner, is placed on top of N rim of the red-painted gutter which means that it was a later addition.
In the southernmost part of the E gutter one may observe the relation between the gutter and the wall of room t. This wall stands on the stone built structure of the original gutter. The red-painted finish of the gutter is secondary. It touches the wall above its foundation.
The evidence recovered thus suggests that the beautifully designed red gutter antedated the introduction of aqueduct water. It was contemporary with the walling-up of the E portico (rooms s and t). When the exedra was built, aqueduct water had already been introduced. A prop was needed to arrest waters running south and, in the NE corner of the peristyle, the important lead outflow was introduced. The floor of room s was partly destroyed to house it.
All this happened during the Third style phase of the house. A thorough redecoration soon followed suit. The garden area changed colour and style, as witnessed by pluteus and columns. The E gutter was finally sealed ompletely after the damage caused by the earthquake, when the southern part of room s collapsed.
THE EARLY HISTORY OF THE PERISTYLE AREA
Phases earlier than the fusion of the two houses are difficult to follow. The only assuredly original features are the perimeter wall towards the backstreet and the South wall, both in opus incertum. On the W side the rooms behind the portico probably still follow the original layout. All doorways are, however, rebuilt. The oldest recorded phase of the portico in our investigation is the stone gutter extending on the same three sides as the porticoes still to be seen. At this moment the garden had no pluteus. Instead cocciopesto strips linked the columns visually.
Of the extant columns, nos. 3 (NW corner), 6 (NE corner) and 8 (entrance to room t) are in tuff. Among the others, probably no. 1 and assuredly nos. 2, 4, 9 and 10 (the latter two in antis in front of room r) are in opus mixtum. One column only, no. 5, is in opus incertum, with tiles in its uppermost part and only one, no 7, (south entrance to room s) is completely in brick. None of the columns are assuredly in its original position. Dexter has rightly pointed out that the shafts of the tuff column drums are fluted with fillets between flutes, a definite proof that the drums come from Ionic columns. However, the partial Corinthian capital above the Ionic drum attests that the elements were reused as a core for a stuccoed column.
Hypothetical development of the peristyle in earlier literature
Mau thought that the peristyle portico was from the same period as the earliest porticoes in Pompeii, because the fallen stucco revealed fluted tuff columns. He claimed that it had been of Ionic order. According to Dexter, the use of the various materials for columns, their stucco covering and the shape of the peristyle suggest a late Second style date for the creation of the peristyle. She believed that the tuff columns of this peristyle were thrown down by the earthquake AD 62 and that it was rebuilt shortly after, using parts of the old columns, as well as brick and rubble for the new ones. She places the construction of the E suite of rooms and the extant opus mixtum columns in front of exedra r to the period shortly before AD 79.
A. de Vos has interpreted the existing reworked Corinthian capital as evidence for a pre-existing peristyle with fluted tuff columns, topped with Corinthian capitals. He saw the red columns in antis in front of exedra r as belonging to a first decorative phase of the peristyle that he dated to the late 3rd - early 2nd century BC.
Jens-Arne Dickmann suggests that the three-sided peristyle existed already in the 1st century BC. He thinks that the first period should be dated to the 2nd century BC at latest, and that the symmetrical layout of the atrium area with the tablinum giving a view to the peristyle area belongs to the original plan, to be compared with the Casa dei Capitelli figurati. Then, the tablinum and the rooms flanking it were the only rooms opening towards the peristyle, which indicates that if and when the owner needed more rooms but did not wish to rebuild the peristyle porticoes, he had to buy area from the neighbouring plot.
Dentamaro suggests that the first peristyle had four-sided portico with ten columns of Nocera tuff and the Corinthian capital would belong to this phase. Both houses had backdoors during the early period. During the second period, the fusion of the two houses took place and entailed a series of changes.

