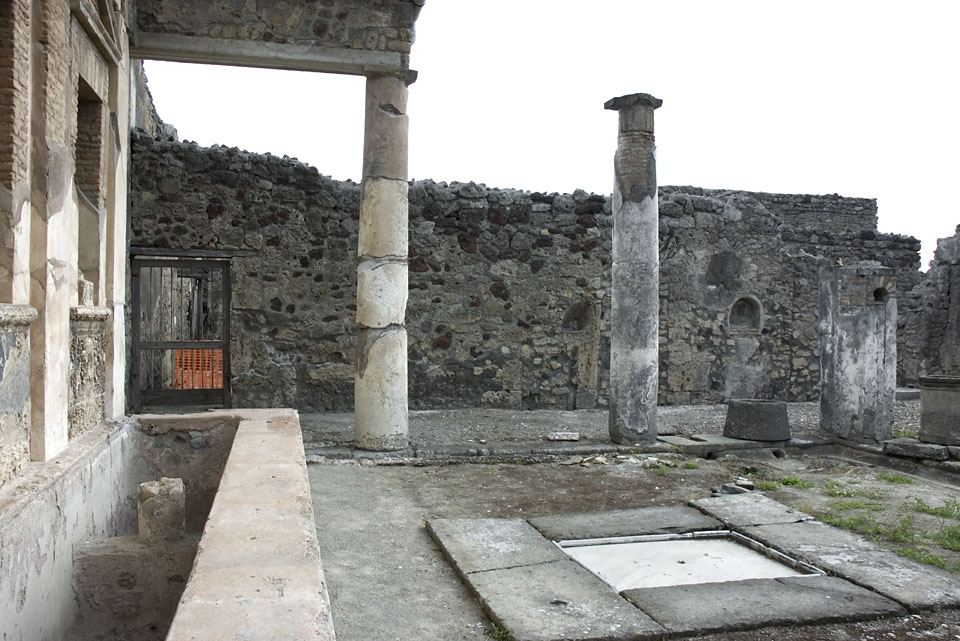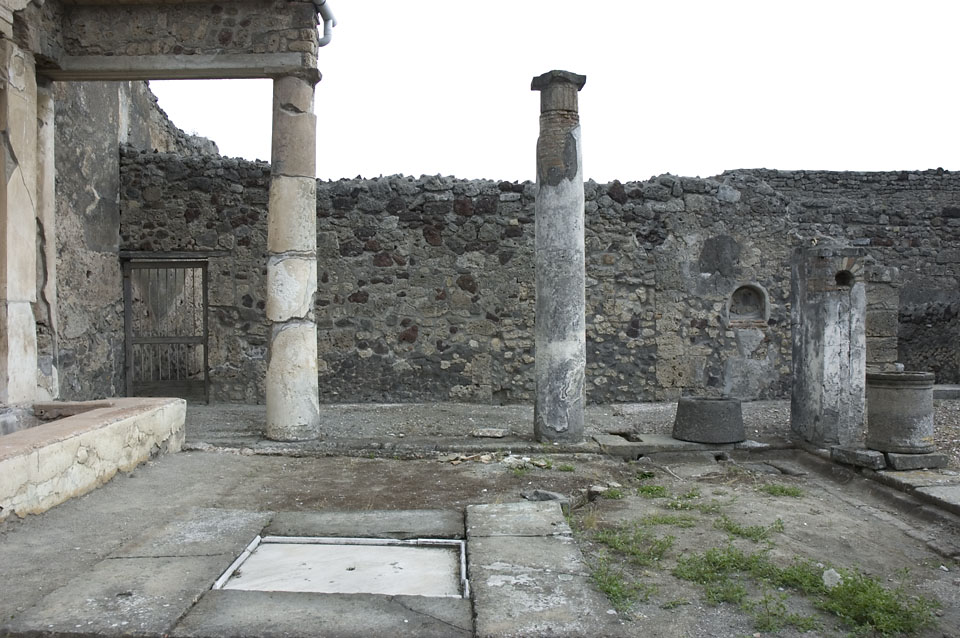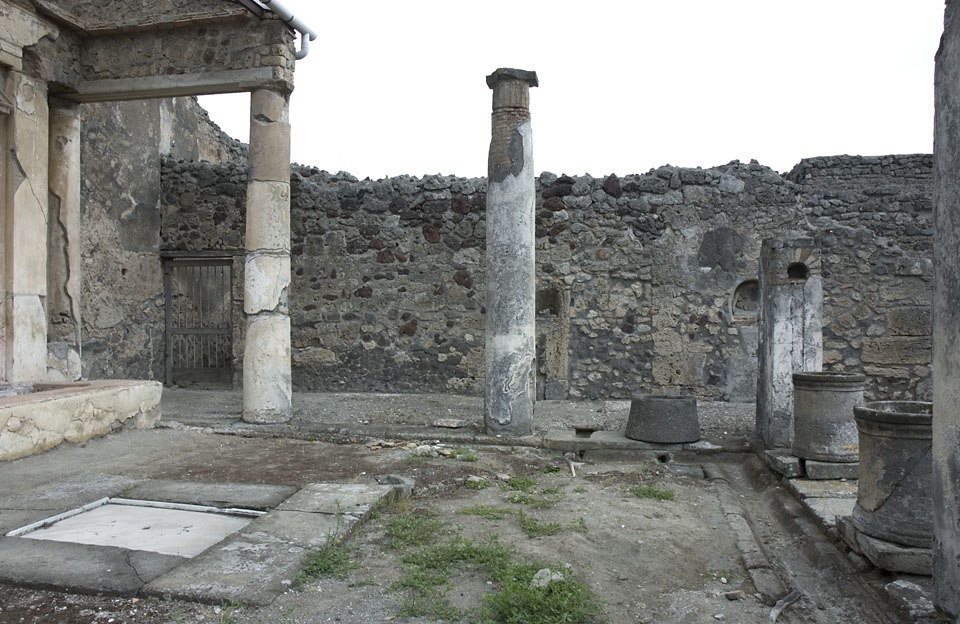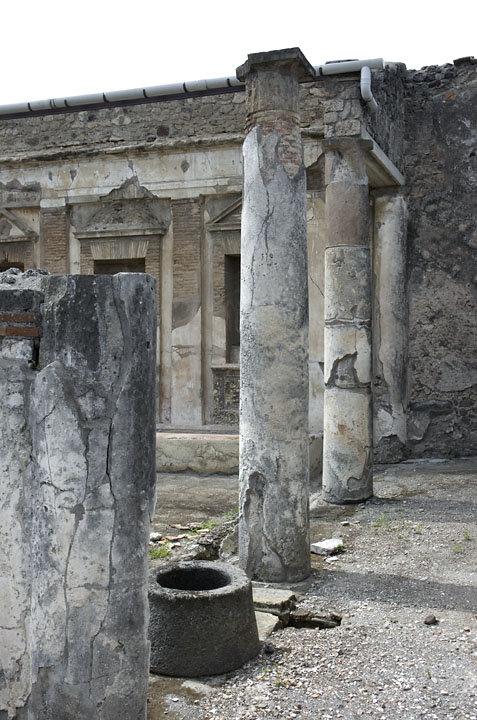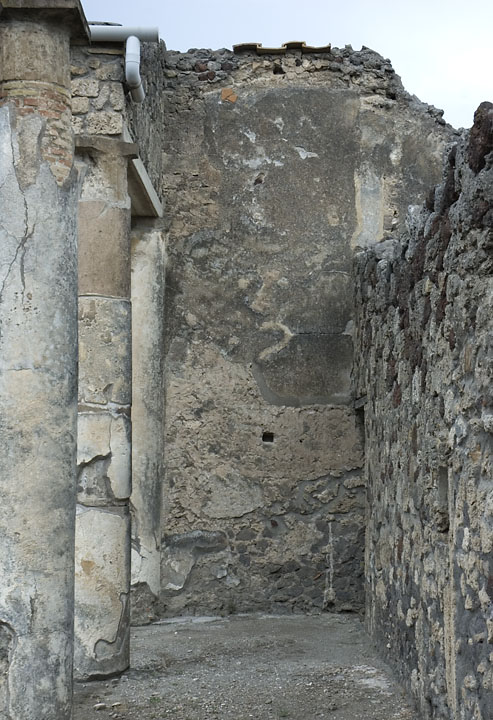E portico
Description
Thomas Staub
E portico: length of the stylobate 9.10 m, width 0.65 m. The intercolumnium between the half column and the first column is 2.35 m, between this column and the next, 2.30 m, and between this and the column at the south-east corner, 2.30 m. The northernmost plate of the stylobate is 1.25 m wide, slightly damaged at its eastern side and partly covered by the lavapesta pavement of the northern part of this portico. The half column covers its northern part and a structure built up to protect the pipe continuing along the north wall of the house. The eastern half column is once more nearly totally covered with plaster. At the top (in 4.00 m height), remains of the tuff-block are visible, even on this side with remains of a stuccoed capital. At one area on its western side, between 0.80 and 1.10 m height, the plaster is missing. Here, the masonry, consisting of Sarno stone incertum set into the reddish mortar, is discernible. In 0.58 m height, a modern repair is visible at its north-eastern side, maybe after a hole in the plaster created by a nail. The next plate of the stylobate, damaged on its eastern side as well, is 1.35 m wide, the next one 0.65 m. On this, the first column is placed. It is mostly covered by plaster up to the plate of the capital, with some holes in the coating. The complete column is composed of tuff drums, up to 1.30 m height with facets (1.25 m on the lowest drum and continuing for 0.05 m on the second), above this with cannelures. The facets are 0.075 - 0.08 m wide, and the flutings 0.05 m wide, 0.017 m deep, and the fillets 0.016 m wide. On the eastern side, some remains of iron are visible: at 0.57 m and 2.05 m height. The floor in lavapesta continues underneath the plaster.
The fourth plate in the stylobate is 1.25 m wide (broken at several places), the next one 0.95 m, and the sixth 0.75 m wide. On this plate, the second column is placed. It is preserved up to 1.98 m height (incl. the capital, which is worked in one stone with the uppermost part of the fluting) and covered with plaster up to 2.90 - 3.40 m of height. On the western side, 16 rows of bricks are visible under the block with flutes and the capital plate. On the eastern side, once more, remains of iron can be observed, here in 1.65 m height. The area in 0.55 - 0.60 m height is filled up with a modern repair, also in 2.00 - 2.15 m height. On the western side, one further iron rest is visible in 2.00 m height. At the southern side, a line in the plaster indicates the location of the pipe, observed by Mau, attached to this column (up to 0.85 m height), together with some smaller iron dots, probably remains of the fixtures of the pipe.
The seventh plate of the stylobate is 1.55 m wide and contains the opening for the wastewater channel towards east (0.40 m to the south on this block). At that place, it is also visible that the blocks of the gutter were placed against the ones of the stylobate, which are at least 0.20 m higher. The eastern part of this channel in the stylobate block was accessible, maybe for cleaning. A lid (0.16 x 0.44 m) could cover this opening as the in carvings at the surface next to the channel show. A 0.40 m wide line in the floor in the east portico shows where the wastewater channel continued in that direction. Further to the south, the puteal for the cistern of the peristyle is placed on this stylobate plate, reaching over to the next and protruding over the western rim of the stylobate. The puteal, made out of a large tuff block, is 0.41 m high, has a funnel-like form with an upper outer diam. of 0.66 m, the lower is ca. 0.80 m, the inner 0.44 m at the top. The next plate of the stylobate is 0.70 m wide, followed by the plate in the south-east corner.

