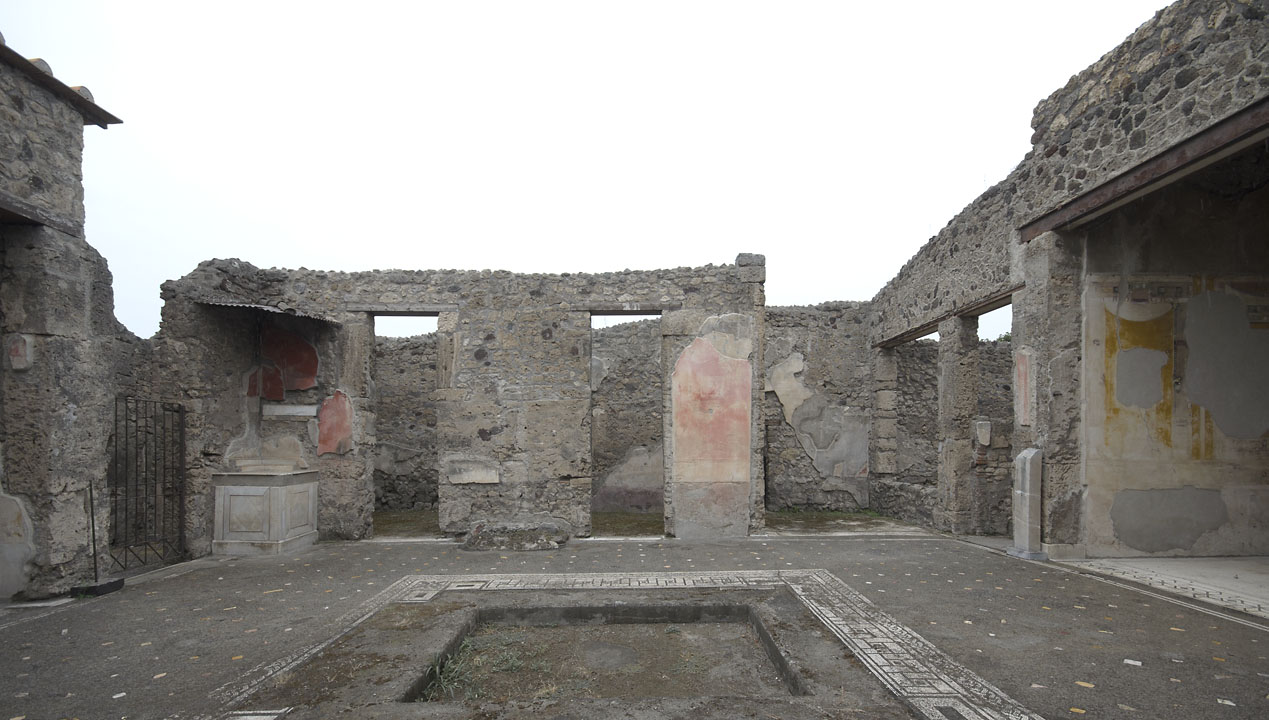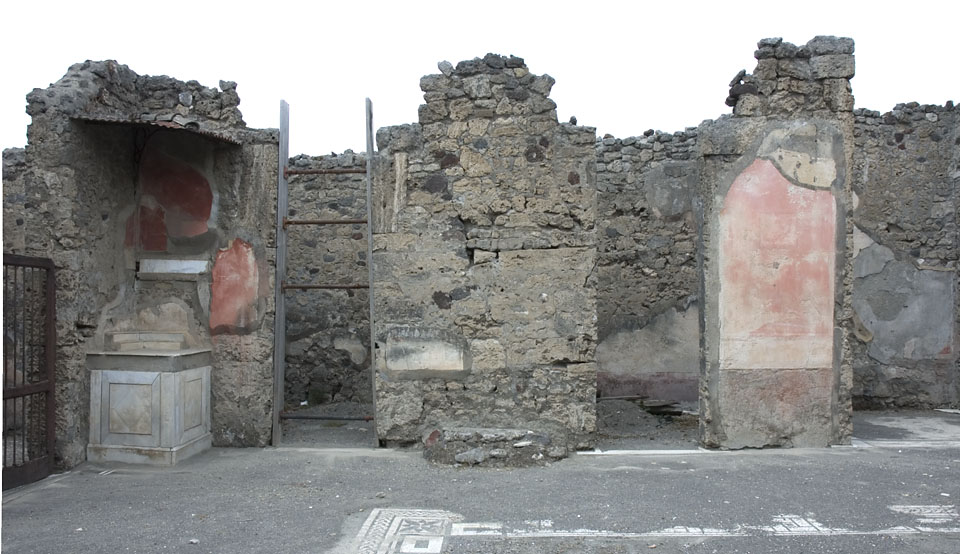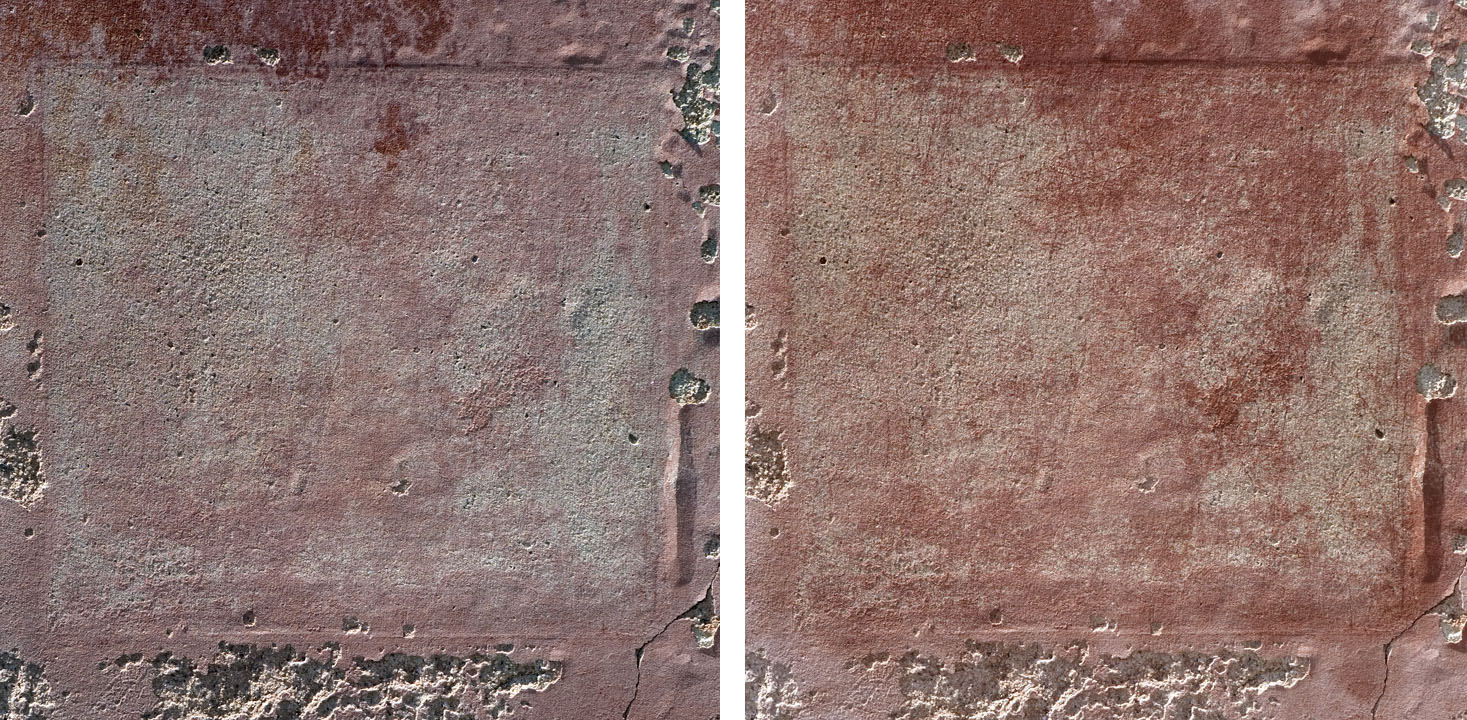North Wall
Description
A. Karivieri & R. Forsell
The following description presents the wall previous to the restoration of 2008/9. The wall consisted of three separate sections divided by the door openings towards rooms c and d.
The W section is built in op. incertum. The E part of this wall section, that is the doorpost of the opening to room c, is built with large Sarno limestone blocks. The masonry of the wall could not be studied in full as it is mostly covered by wall plaster. In front of the wall stands the lararium commemorating the earthquake of AD 62/63. The wall has been worked over both in modern (above podium) and ancient times (as can be seen on the rear side of the wall from room c).
The rectangular marble slab inserted into the wall above the podium of the lararium (at the height of c. 2.0m above floor level) is modern. It marks the placement of the marble relief of unknown provenance, showing Porta Vesuvio during the earthquake of 62/3, which was inserted into this wall at some time in the first half of the 20th century.
Below, at the height of c. 1.8m, there are two courses of small tufa blocks. Below the tufa blocks there is a filling of tiles, bricks and cruma mostly covered by thick layer of crude mortar, which in turn is covered by white wall plaster in the western corner, above the lararium. The wall was probably rebuilt in connection with the building of the lararium (see room c, south wall, west part).
The middle section is built in op. incertum and consists of mostly Sarno limestone blocks with a fill of some pottery, lava, cruma, a few pieces of tuff and several spolia. Some of the limestone pieces in the fill are rather large. Standers and stretchers of large limestone blocks frame the wall along the door openings of room c and d in the west and the east. At the heights of 1.03-1.33m and 1.80-2.22m the horizontal blocks stretch almost the whole width of the wall. Almost all the blocks are regularly cut.
There are iron clamps by the door openings. By the eastern opening the first clamp is found at the height of 0.27m; 0.12m from the edge, the second at the height of 1.84m; 0.14m from the edge. A clamp was also found by the western door opening at the height of 1.65m; 0.14m from the edge. The iron clamps in the limestone blocks attest that there were wooden frames flanking the door openings.
The E section is built mostly of Sarno limestone. At the west and eastern edges large limestone blocks are placed alternating horizontally and vertically. The fill also consists mostly of limestone. A large part of the fill is not visible due to the extant wall plaster.
Wall Plaster:
Most of the preserved plaster is found in the W and E section of the wall.
In the W section of the wall the wall plaster above the modern marble slab and east of the lararium is red. It has a blue border in the western corner. The wall plaster starts at the height of 1.43m. Below this there are patches of plaster coating.
There seems to be a lighter, possibly white square in the wall-plaster directly above the lararium, with an upper edge at the height of 1.61m, 0.53-0.54m from the W corner. It is framed with a red vertical band at the upper edge. There is a double border in the western corner, possibly in two different colours. The colours of the innermost is not distinguishable, the outer is blue. Both borders are 5 cm wide. Another possible white or red band can be discerned outside the blue one.
In the middle section the wall painting is preserved in the lowest part of the wall, in the dado and predella. On the rest of the wall there is mostly plaster coating left. The dado is red with yellow and white dots and is preserved up to 0.24m behind the arca foundation
The predella is preserved 0.72-1.29m above floor level. It has a lower horizontal border 8 cm high and an upper border that is 5 cm high. It is white with red horizontal lines above and below. The preserved width is 0.85m. The design seems to include rectangles and squares that are placed alternating. The square, 10x10 cm, circumscribes a square set on edge with two lines crossing each other in the middle.
In the E section the wall is covered by wall-plaster, and plaster coating to a large part. Near the eastern edge there are pottery fragments in the plaster coating. This continues under the wall painting. By the door opening to room d at the western edge the wall, and in the east by the entrance to the ala e the wall-painting does not continue all the way to the edges but leaves room for frames that are 14 cm wide in the west and 26 cm in the east.
The dado is red. The predella is white with an upper and a lower border. The main zone is red. It has a rectangular panel in the centre. It starts at 2.27m from floor level and is preserved to the height of 3.30m. No motif can now be discerned in the painting. According to Mau there was a theatrical scene with two persons in long garments, one seated the other standing that seemed to be carrying masks. (Mau 1876, 164)
State of preservation:
The upper part of the wall is missing. There are two door openings towards rooms c and d. The wall above the door-openings was reconstructed in 2008-9.
For the display of the Porta Vesuvio slab positioned above the lararium, see Pompeiiiinpictures.com.
W part: l. 1.62m; pr. h. 3.68m.
The h. of blocks in doorpost from bottom up, 0.73; 0.26; 0.50; 0.52; 0.17 and the topmost 1.20 m.
Marble slab: 0.83 x 10.5m.
Middle part: l. 2.49m; pr. h. 4.48m.
Sizes of limestone in the wall filling: 30x10; 25x15; 20x15; 10x10; 20x20 cm
E part: l. 1.65m; pr. h. 4.58m.
Wall-plaster:
Dado: h. 0.90-0.92m
Predella: h. 0.36 m, upper border: 8 cm, lower border: 5 cm.
Centre panel in eastern section: 0.40 x 0.40m.



