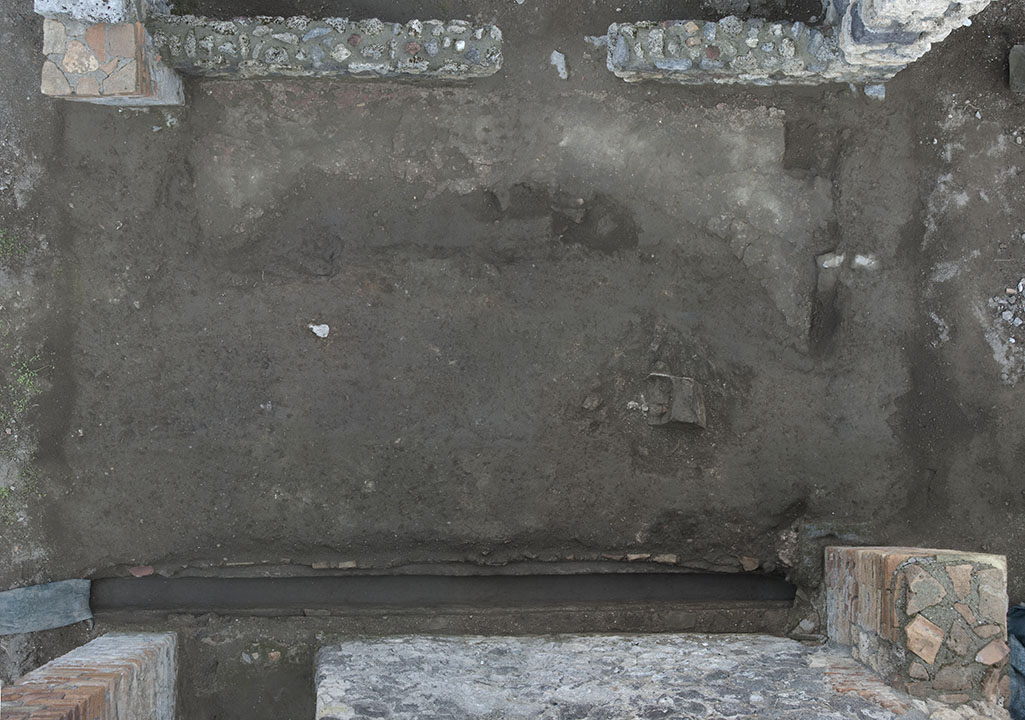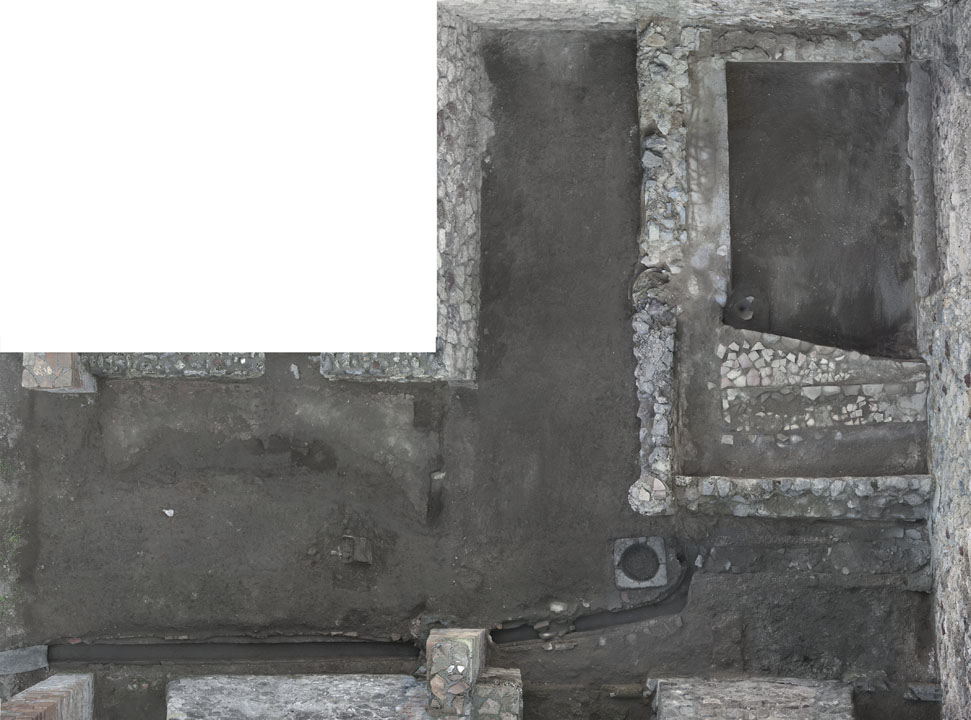Floor
Description
Henrik Boman & Monika Nilsson
The room was originally laid with a cocciopesto floor, c. 0.06m thick, but it is today preserved only along the N wall. In the centre and in the W and E parts of the room, the floor - including possible floor bedding - is completely destroyed.
Along the S wall, a conduit runs from the viridarium to the impluvium in the atrium and continues out to the street through room a, fauces. Along this conduit there are fragmentary traces of a floor along the S wall, including a small piece found in the SE corner, close to the brick pier of the door way to the viridarium. This preserved piece of floor is different from the large area along the N wall: it seems to be lavapesta rather than cocciopesto, greyish in hue and with black intrusions.
The edge along the destroyed floor is sharp, which might indicate destruction by force, and the floor slopes towards the centre of the room. In the middle of the room are pieces of stone and fragments of plaster below floor level. This material could either constitute the few preserved traces of the floor bedding or, more likely, the fallen or dumped material at the time of, or just after the destruction of the floor, an event we have to connect to the 1943 bombings.
Decoration
There are larger whitish stones (10-15mm) in the cocciopesto, some of them with tessera-like shape. The terracotta pieces are fairly large, with large quantities of chalk in between, giving the floor a reddish white character. The red polished layer (c. 1mm thick) is preserved along the N wall, and this polish appears to even out the differences between red and white material in the floor. There are no indications of any decoration in the floor, so unless there was an emblema in the centre, the floor was simply polished bright red.
The surface of the cocciopesto seems to have been pecked at with a pickaxe which distributed marks equally over the surface. A thick grey layer is found on top of the cocciopesto. From later experience with cleaning the southern part of the insula, especially V 1,1-32 and the tabernae along Via del Vesuvio, which are some of the first rooms ever excavated in Pompeii in 1748, we can conclude that the grey material is the volcanic ash from the eruption, incompletely removed by the excavators. The pickaxe marks are presumably from the removal of the hardened ash during the excavation in the 1870s.
Above the floor, the earth was very pure and we assume that this is the accumulated earth on the floor between the excavation and the destruction during WW II. Small stones and fragments of other materials, including 1st style plaster, were found close to the floor surface, their displacement most likely a result of the same destruction.
Sequence:
The imprint of the northern threshold piece in the cocciopesto floor indicates either that the floor and the arrangement with the large doorway belong to the same building phase or that the floor is a later construction. The edges of the imprint are straight and smooth in a way that it is most likely the result of the floor being constructed secondly, after the threshold was in place. This could be a building sequence, or a chronological sequence, the first suggestion being the most likely.
The wall plaster on the doorframe pilaster continues below the level of the lavapesta, indicating that the floor was either constructed simultaneously with the building/remodelling and plastering (construction sequence) of the doorframe or that the floor was later (chronological sequence). The floor fragment is in level with the lava threshold.
It is possible that room f was the original passageway to the rear area of the house, when there was a closed wall running above the foundation along the E wall of room e. The door in the E wall of room f, was closed off in a later stage of the history of the house.
Central area of the room
To confirm the level of destruction in the area, we made a small trial trench 0.55m from the N wall (close to the south edge of the preserved floor) and 1.1m from the line of the E wall. The excavated material - particularly the cut stones and bricks/tiles - was found standing on edge, confirming the nature of the collapse or destruction. Some traces of charcoal were found mixed with the material, but no pattern or structure was possible to identify.
During the photo session in 2012, a stone (approx. 0.2 x 0.3m) with plaster on two sides was found just to the east of this sondage, indicating the size of some material displaced in the area. The stone is visible on the photo from 2012 to the right, but the sondage is not.
Atrium-tablinum area: To investigate the relationship between the floor in the tablinum and in the atrium, a trial trench was laid out by the line between the rooms. Remains of a very fragmented floor, consisting of both cocciopestoand lavapesta pieces, were found close to the conduit, though in a state of complete destruction with displaced fragments. We could not draw any conclusions about the appearance of the threshold area between the rooms.
East wall of tablinum
Along the eastern line of room e, the foundation for a wall, or threshold, runs for 1.3m from the NE corner. The structure is 0.4m wide, i.e. the standard width of other walls in the house.
The line of the wall can be followed a further 0.2m in the preserved cocciopestofloor. To the south, the floor is completely destroyed, and there are no traces of the wall although an examination was made to a depth of 0.15m below the top of the preserved wall.
The preserved floor along the line of the wall indicates that there must have been some kind of threshold in the door opening to prevent water from the ambulatory entering the tablinum during heavy rains.
Threshold to peristyle
In the door opening to the viridarium area one piece of a two-piece threshold is still in situ by the brick pilaster to the south. The second threshold piece was found in the debris and it fits the edge of the preserved cocciopesto floor in the NE corner of the room. No floor fragments abut directly to the threshold in situ, but the lavapesta found in the SE corner is at the same level.
Each threshold piece has a single pivot hole and an L-shaped cutting following the angle of the corner, or supposed corner, of a doorframe. These cuttings must have been for supporting some kind of doorframe, most likely made from wood.
The northern threshold piece was originally laid on top of the wall (or threshold) foundation partly preserved below floor level at the eastern line of room e. The foundations could, however, be the remains of an earlier arrangement between the rooms in the western area of the house and the open area later to become the viridarium.
No remains of a locking device for the wooden doors towards the open-air area have been found.



