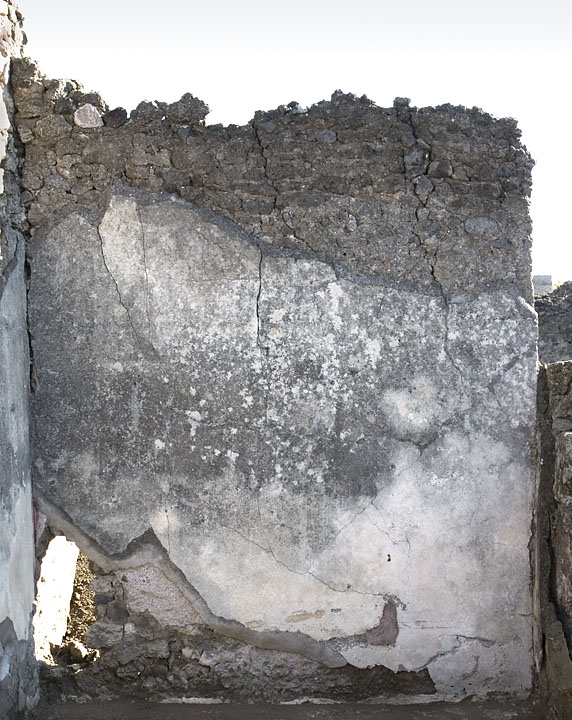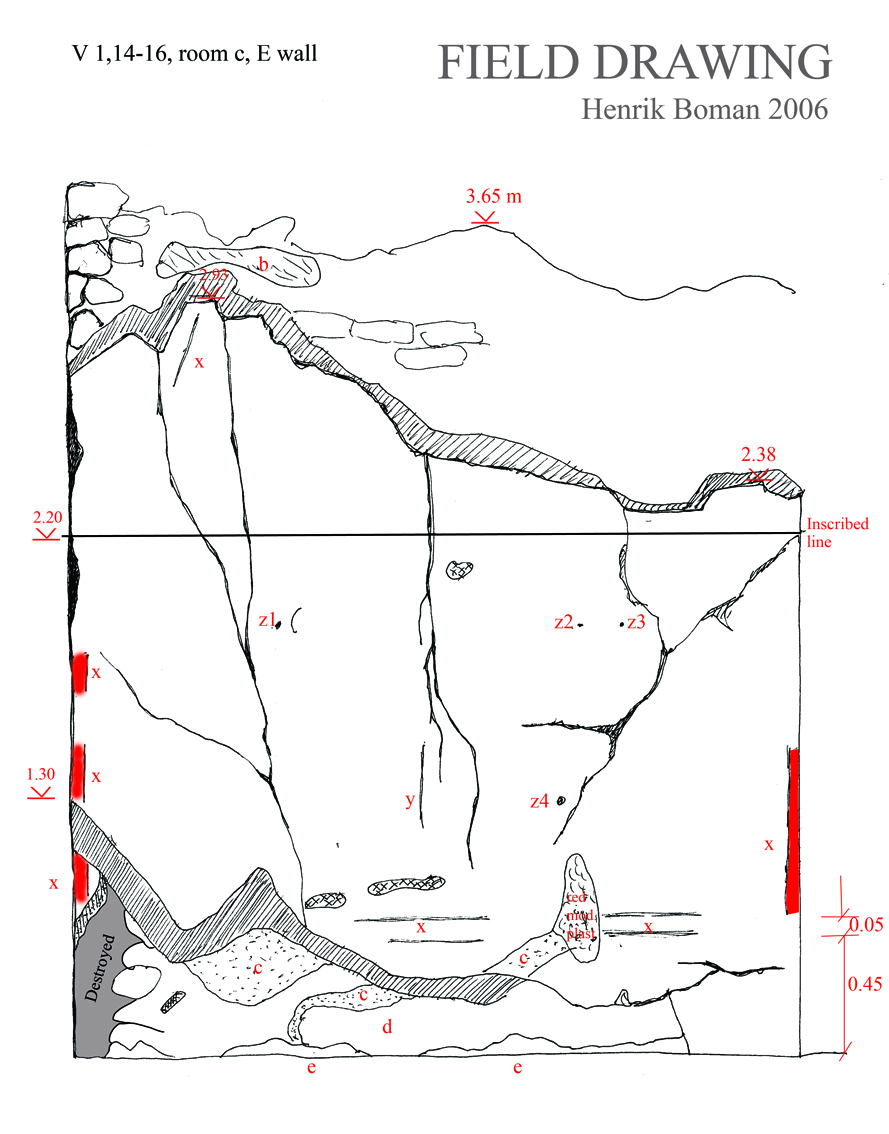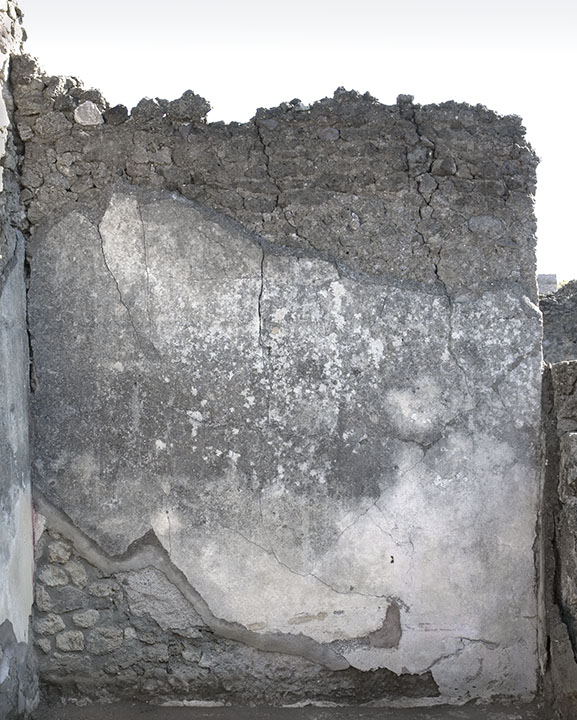East Wall
Description
Henrik Boman & Monika Nilsson
The wall is preserved to a height of 3.65m and it is constructed in opus incertum. To a large extent the wall is covered by plaster (layer II) preserved to a height of 2.93m above the floor. In the upper apart of the wall the masonry is visible, consisting of limestone and lava stones with a tendency to oblong shapes. The technique is consistent with the one used in the opposite face of the wall, the W wall in room d (ala).
Large quantities of mortar are still present on the surface, indicating that plaster could have protected the wall until recently.
There are no traces of a ceiling, mezzanine or upper floor structures, neither in the plaster nor in the stonework.
Decoration
Two layers of plaster are visible on the wall, a thin red coarse layer (layer I) and a thicker, white plaster above it (layer II), the same arrangement as on the N wall. No remains of the first plaster layer are found on the higher part of the wall.
Mau found the room decorated in the 4th style, but few traces of the decoration remain today. The white ground plaster has red vertical bands (x) in the corners and two horizontal parallel lines (0.05m apart), presumably dividing the main zone and the lower zone of the decoration, c. 0.45m above the floor. Faint traces of a vertical yellow band are also visible (y), slightly off centre of the wall. A red corner band seems to be found on the first plaster layer as well (x2).
C. 2.20m above the floor is an engraved horizontal line (f) preserved across the whole wall. It is presumably related to the decoration as an upper dividing band between the main zone and the upper zone.
Summary of the decoration of plaster layer II: it is divided by a (red) band between a dado and main and upper zones. The only feature preserved of the decoration except these zones, is a possible partition of the main zone into two panels by a yellow vertical band.
The nails
A number of iron nails, without the heads preserved) are found hammered (?) into the plaster (z1-z4). We have presumed that they were the modern nails (farfalle) used to attach the plaster to the wall, though three of them are found at an almost identical height of 1.82m above floor level.
Today there is no obvious reason for the location of the nails. Could they be of ancient origin? Was the choice of where to place the nails made due to the decoration on the wall?
The location of the nails:
z 1: H: 1.86m; from S wall: 2.3m
z 2: H: 1.82m; from S wall: 0.72m
z 3: H: 1.82m; from S wall: 0.56m
z 4: H: 0.86m; from S wall: 1.16m



