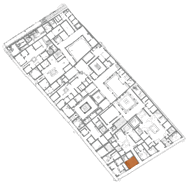Room 3
Description
Susanna Blåndman
Room 3 constitutes the southern half of the taberna. None of the walls are standing to full height and the east and west walls are reconstructed in the uppermost part. The upper half of the north wall is reconstructed. The room, and thereby the taberna, is entered by a 3.72 m wide shopfront doorway from Via di Nola. In the north wall a doorway leads to room 4.
Today there is no threshold or other architectural boundary to room 5 in the northwest, not at the floor surface and not in the lower part of the walls. On the upper half of the west wall there are however traces of a transverse wall and a beam hole between room 3 and 5. If these remains are used as a border between the two rooms, room 3 would be approximately 23 m2, and thereby the largest of the three rooms. During the cleaning three fulling stalls were found along the west wall. Two supporting walls were visible before the cleaning, also along the west wall. A work floor was found in front of the stalls. Besides that scant remains of a cocciopesto floor and two layers of lime concrete floors were found, one firm and one porous.
Relationship between the studied walls and floor surfaces in room 3
The north wall in room 3 is built at the same time as the east wall of room 5. The corner of the walls is built as a coherent unit. This corner is reconstructed in modern times from the height of approximately 1.85 - 2.00 m and upwards. The east wall is a continuation of the east wall in room 4 and thereby the north wall abuts on it. The west wall abuts on the west part of the south wall and it also continues into room 5. The brick corner of the east and southeast wall seems to be built as a single unit. No wall abuts on neither of the floor surfaces, however a patch of wall plaster in the corner of the north and east walls abuts on the porous lime-concrete floor.

