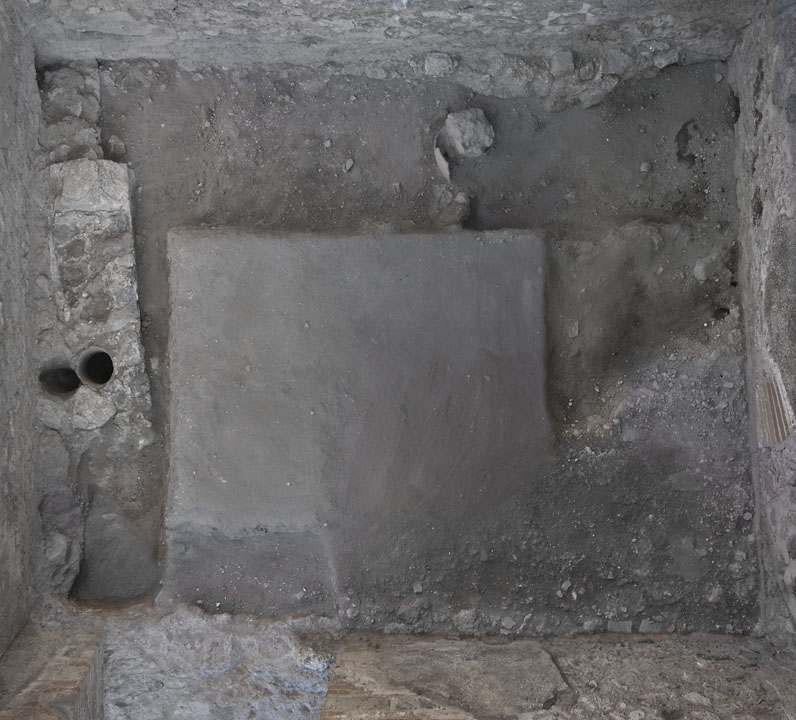Earlier remains
Description
Henrik Boman
The floor was covered with a layer of small lava gravel applied on modern accumulated earth. This layer was removed along the walls, but not in the center of the room.
Earth and ash (by north wall). A thick layer of grey ash was found by the N wall, the same as found along the W wall. In this layer a large pieces of a large vessel (not excavated), a broken glass vessel and stones lying in the ash, otherwise the layer is very clean. Small areas of burnt debris could be observed. Since the large vessel protrudes from the layer, it is presumably of considerable thickness, though the depth was not investigated. Further investigation needed. The layer was not excavated.
In the SE corner a layer of debris containing broken floor pieces, tiles, stones and lumps of mortar, plaster partly mixed with earth. The layer was first interpreted as a floor level due to two larger pieces of cocciopesto floor visible, though the different characters of the material and the lose composition of the layer, makes it more likely that it presumably is from the activities around the eruption in 79 AD.
A layer of earth mortar by west wall, was found covering the earlier walls and foundations in this area. The layer was removed. The typical earth mortar found at several locations in this building; presumably fallen down material or reused material for a foundation to a now completely destroyed floor.
Wall I
The remains was found under a layer of earth mortar, which could have functioned as a foundation/bedding for a now completely destroyed floor, though the earth mortar was located only on top of the wall, not on the earth layers around the wall.
Onto the W face of wall I/Ib, a second wall is constructed (wall II), which is partly visible under the now standing W wall (wall VII). On wall I, a plaster layer is still preserved, onto which wall II abuts, giving wall I an earlier date. Wall I ends approx. 0.6 m from the N wall and extends in a smaller, badly preserved wall (wall Ib) (W: c. 0.3 m) to the standing N wall. It is not possible to establish if the wall continues under the N wall, though in present state.
Wall I seems to continue to the south, though cut down (in present state) in the area by the threshold, and there are large amounts of yellow lime stone splinters in the area (reminds of the situation in room 7).
No plaster on the east facing wall surface, though the mortar of the wall facing is even and smooth.
Wall I is built in large amounts of mortar (light colored, with large red brown intrusions) and stone (lava stones identifiable) and there are still visible imprints of removed stones at the top of the wall. One large lime stone block continues from wall surface to wall surface (0.4 x 0.25 m), the N surface of the block is smoothly cut. This could possibly be a door frame, which makes wall Ib the threshold.
A terracotta pipe (diam: 0.2 m), located c. 0.15 m from the E surface of the wall. Only one terracotta pipe visible, depth not established (filled with earth mortar: 0.4 m of depth possible to investigate).
Wall II
Almost completely reused as foundation for the standing W wall (wall III), though with a different alignment. c. 0.15 m visible at the most visible area in the south.
Since the plaster surface of wall I faces west, wall II must be built against wall I, so wall II must post date wall I.
The wall is built in a construction technique similar to wall I: lava and lime stones with large amounts of mortar.
A cavity (however, no terracotta pipe) at the same level as the terracotta pipe in wall I. diam: 0.2 m, depth 0.4 m, conical shaped.

