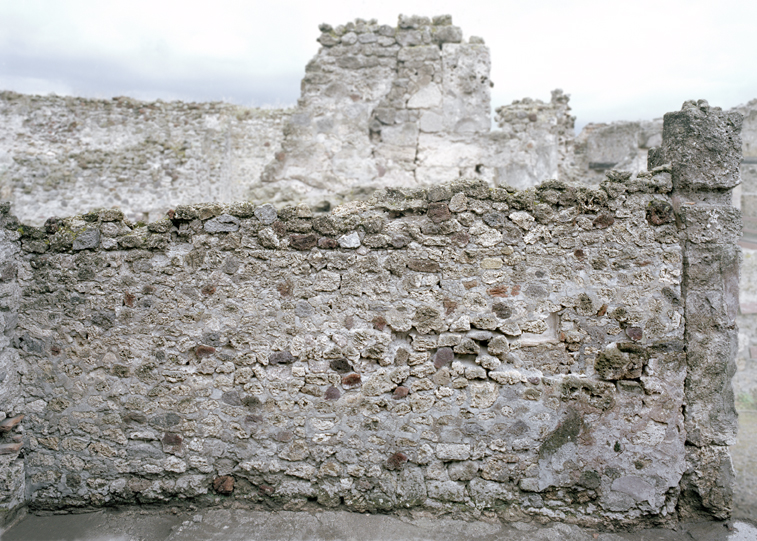South Wall
Description
Henrik Boman & Monika Nilsson
The wall is constructed in opus incertum with one orthostat anta to the W, corresponding with the S doorframe to room b and N wall to corridor c. Limestone is the dominating material, with equal amounts of lava and cruma (c. 15-20% each). Larger stones are used in the lower and W part of the wall, though their size is modest. The orthostats are described in the text about the W wall.
The orthostats, as wells as the plaster on the E surface of the stones, must be connected to the earlier appearance of the building. The wall which now divides room a from rooms b & c then had a different design, hypothetically with one single door, corresponding to the now closed door in the E wall of room b.
The surface of the wall shows resemblance with recent fallen plaster, the smooth surface under the plaster which could easily be interpreted as modern restoration work.
C. 1.9m above the floor, a clear horizontal line can be seen and different mortar is used below and above this line.
This line could represent two different restorations, though we find it most likely to be a construction sequence. This explains the plaster on the E surface of the orthostats in the doorframe. The plaster extends over more than one stone, and since it is of a type A plaster, it must be connected to an earlier building phase than the room in its present appearance. The orthostats cannot be spoils, so the plaster must be connected to the development of the building.

