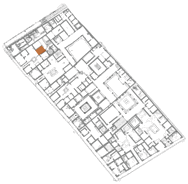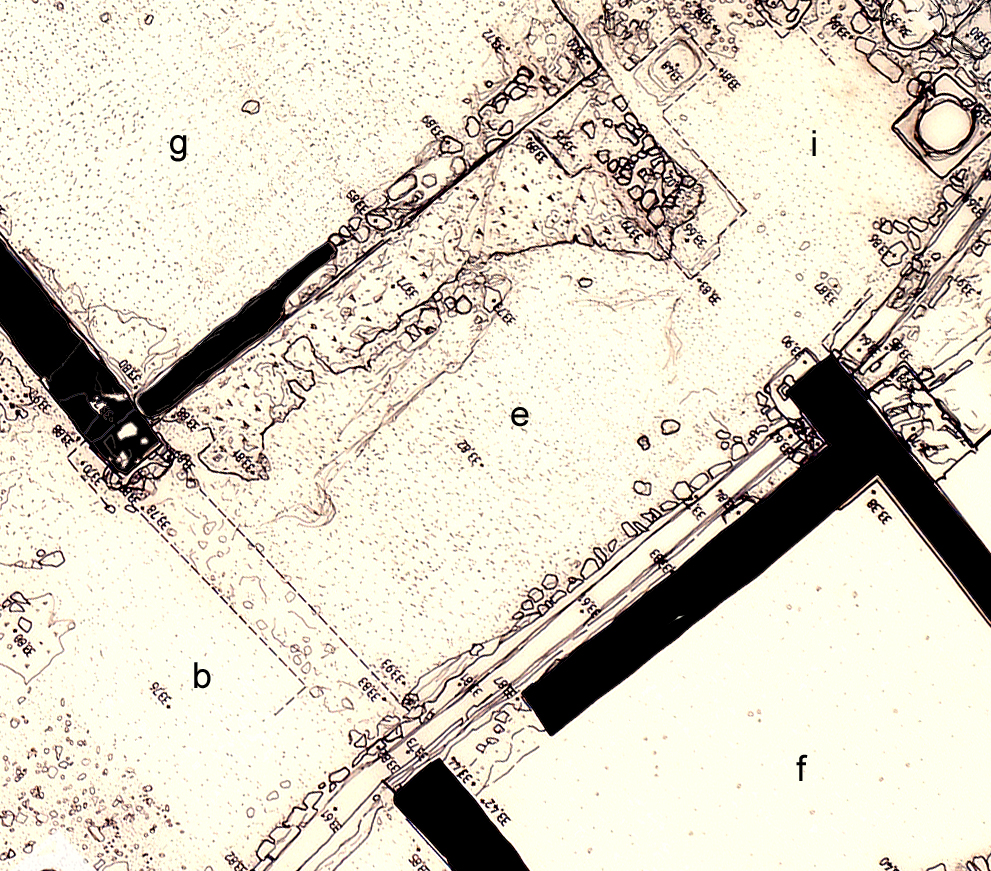Room e (tablinum)
Description
Henrik Boman & Monika Nilsson
The room is arranged as a tablinum, granting access to the peristyle as well as rooms f and g. The floor is made of cocciopesto, but it is preserved only along the north wall.
The south wall, with a door to room f, is built in lava incertum in the lower part and shows signs of several repairs (at least one modern) with limestone and tiles.
The two lava stones with pivot holes for a door to the peristyle, are placed on a low cut-down wall, indicating that room e was originally closed to the eastern area or had a more narrow door.
The cleaning in 2002-2003:
The area was destroyed in the bombings of 1943 and had since been used as a dump. During the extensive cleaning in 2002-2003 it was noted that an abundance of stones, brick, tiles, and earth mortar was concentrated to the eastern part of the room. There was a clear contrast between areas with stones and areas of almost pure earth and the impression was that the once standing walls had fallen, presumably in 1943, on a layer of soil. It was thus concluded that the floors of the area were covered by a layer of earth accumulated since the excavations.
By the south brick anta, between room e and the peristyle, there was a concentration of brick, presumably from the tiled doorway to the peristyle. A massive part of a structure, in brick/tile, was found lying above clean earth — the structure could be from the doorway, or more likely (considering the measurements) from another building, dumped here post-WW II.
Fragments of plaster with yellow coating were found close to the N wall. By the S wall were large pieces of under plaster - most likely fallen off the S wall in a not too distant past - though without remains of coating or traces of pigment which could have connected them to a hypothetic decorational schema of the tablinum.
W wall:
L: 3.3m (to wall); 3.18m (to brick)
H: open (no indications of door height)
N wall:
L: 3.54m
H: c. 0.3m
E wall:
L: 2.33m (threshold)
H: open (no indications of door height)
S wall:
L: 4.04m (to brick); 4.6m (with brick)
H: 3.35m


