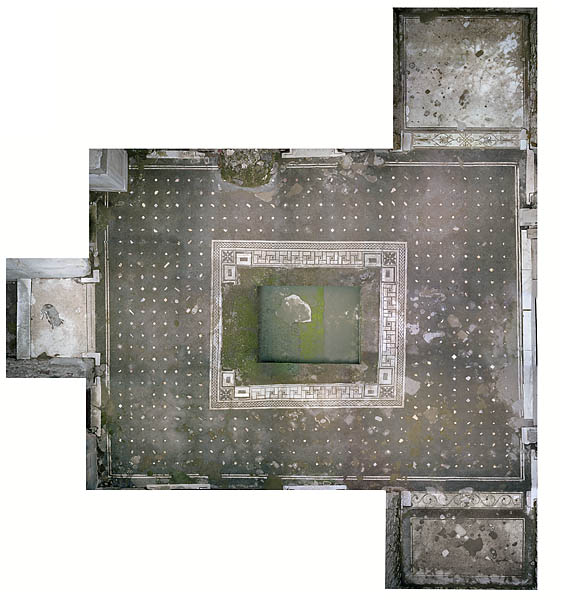Floor
Description
A. Karivieri & R. Forsell
The white mosaic floor is framed on all four sides by edging-bands. Towards the atrium in the south there is a black and white panel, serving as a threshold between the ala and the atrium. In the middle it shows a concave square, its edges to the north and south ending in volutes. Adjacent to the square on each side is a pelta, then follows a stylized circumscribed palmette and nearest to the walls a likewise stylised lothus. The pattern is framed by bands of black and white tesserae.
There are polished stone slabs, one on each side of the mosaic panel against the east and west walls, one in the west and two in the east. Six rows of black tesserae have been set horizontally in a 7 cm wide area between the panel and the eastern slabs.
The stone slabs have partially destroyed the west and east edges of the border and thus belong to a later phase. The marble slab placed against the west wall indicates that a panel framed the wall in the southwest corner of the ala. The technique used for the black and white mosaic floor is similar to the one in triclinium o.
State of preservation: it is fairly well preserved. There has been some modern conservation of tesserae with cement.
The decorative parts of the mosaic floor and the area immediately around them consist of black and white tesserae set in straight lines while in the motive of the border panel and in the central white part for the floor the tesserae are set diagonally.
From the walls out there is one black broader edging-band along the walls, then a band of two rows of white tesserae and inside that a band of three rows of black terresae, finally three rows of white tesserae.
NS 3.53m; EW 3.38m.
Central white panel: NS 2.88m; EW 3.11m.
Panel: 2.83 x 0.42m.
Size of the tesserae is 1cm3
Stone slabs: West side 0.49 x 0.19m. East side: 0.26 x 0.12m; 0.26 x 0.15m.

