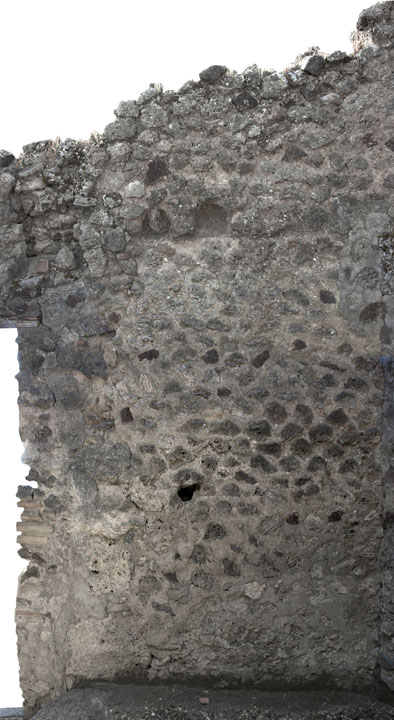South Wall
Description
Renée Forsell
Inner part:
The upper part of the wall is missing and the lowest part could not be documented due to the existence of the feature built below.
The wall is built in op. incertum and consists mainly of limestone and cruma. Occasionally there are some tufa and lava stones. The mortar is mainly yellowish buff with a tempering of large pieces of lava and lime. On the stones in the upper and middle part of the wall much mortar has been applied. Below the height of 0.70m the mortar is modern and has even flowed down on the feature below.
Two pieces of brick marks a line at the height of 2.15m. Above there is an oblong cavity, 0.05m high and 0.10m deep, which runs horizontally along the whole S wall and continues in the outer part of the room. Directly above the cavity some stones are missing. A beam hole is located above the cavity by the W corner, at the height of 2.20m. It has the shape of an inverted U and penetrates the wall. On the west side of the hole there is a fragment of terracotta and there are remains of mortar in the upper part of the hole. The hole belongs to construction of the ceiling in the neighbouring room 5. Another hole, square in shape, is located 0.30m from the W corner at the height of 3.20m. A crack runs from the top of the wall passes through the upper hole and continues to the lower hole.
Outer part:
The wall was built in op. incertum and consists of limestone, lava stones and cruma. There is an abundance of lava and cruma in the middle of the wall. There are two pieces of spolia, terracotta fragments, 1.05m and 1.40m from the W corner at the height of 2.58m. Along the doorway towards corridor b there are four larger cut limestone blocks at the height of 0.05-1.40m. There is a crack in the wall running along these blocks and upwards. The placement of the blocks and the crack corresponds approximately to the placement of the rebuilt extra thick W wall of the atrium/E wall of room5.
The mortar is mainly yellowish buff with a tempering of large pieces of lava and lime. Below the height of 1.10/1.20m the mortar, to a large extent, covers the stones. Modern mortar has been applied in the lower part of the wall as well as by the W corner close to the upper, in modern times rebuilt, part of the W wall.
The wall has two beam holes at the height of 2.58m. One is located 1.15m from the W corner. Remains of mortar can be seen in the upper part of the hole. The second is located 0.90m from the W corner. It was filed with lapilli and ash and there seems to be remains of mortar in the upper part of the hole. An oblong cavity runs below the beam holes. It is filled with lapilli and ash. The cavity continues towards the west and all the way to the corner of the inner part of room c, except for one part where it is covered by modern mortar. A third hole is located 1.05m from the W corner at the height of 1.08m. In the upper E part of the wall some stones are missing at the location of the abutment of the now missing upper part of the E wall.
Not much plaster is left on the wall. One fragment of plaster coating is located 0.30m W of the doorway to corridor b, at the height of 0.90m. It partly covers two of the limestone blocks. There are also minor fragments of plaster coating on some of the other stones.
Inner part: h. 3.45-4.35m; w. 0.83m
Outer part: h. 3.55-3.85m; w. 2.13m


