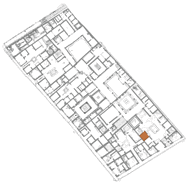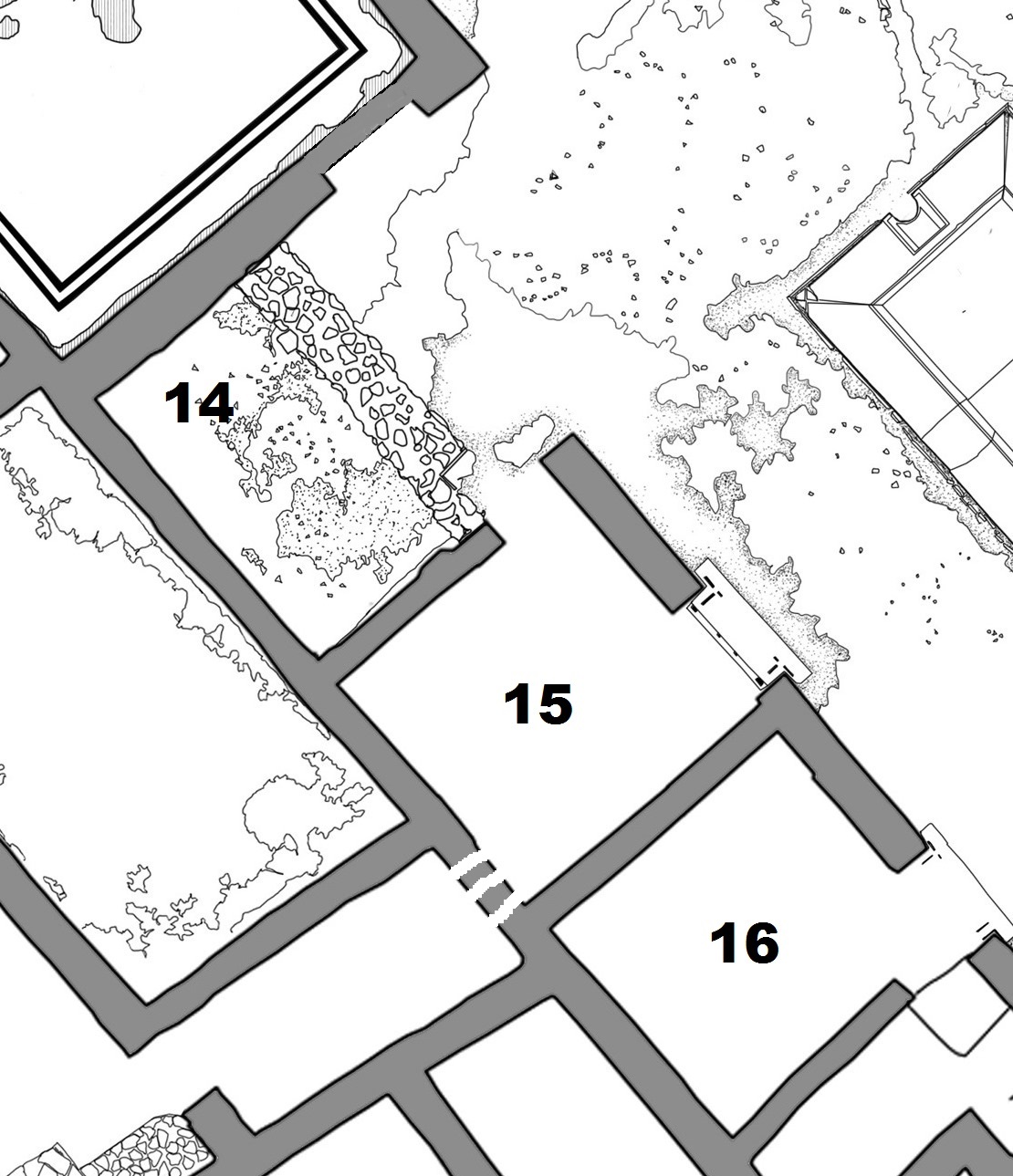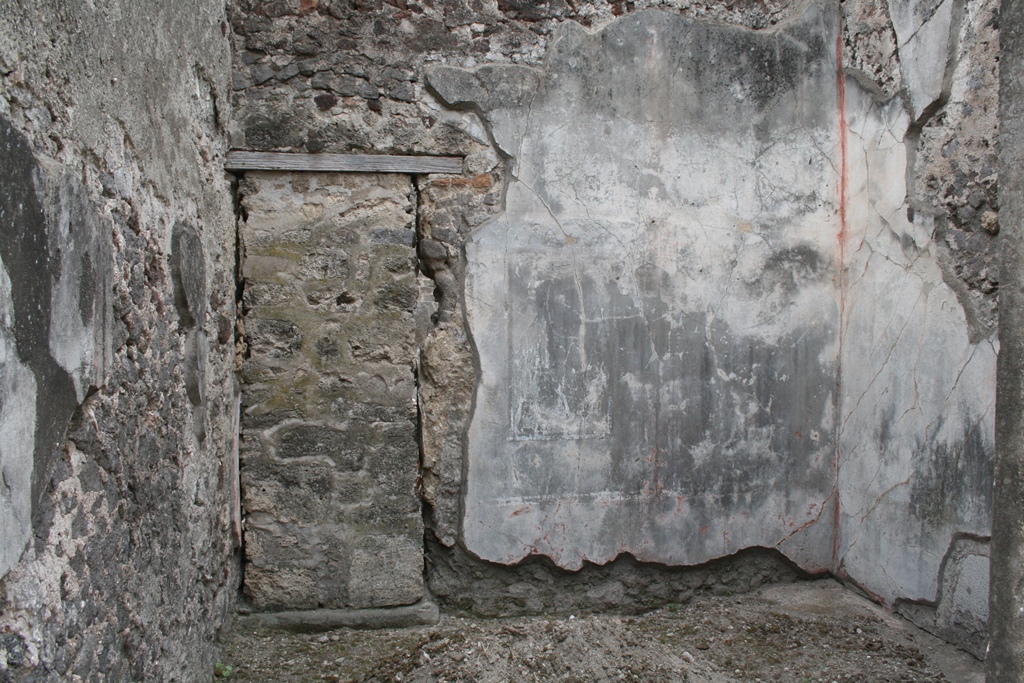Room 15
Description
Thomas Staub
Room 15 is situated to the west of the atrium4. It shows a nearly square form and might, due to its placing and dimensions originally have served as a cubiculum. In its first phase it opened up only towards the atrium, but at some later stage two more doors were opened up. The first one gave access to the west ala as seen in the opposite rooms to the east of the atrium as well. A second door, probably from tiberian-claudian time gave access to the at that time incorporated smaller entity V 1,3, which then functioned as a secondary atrium area for the house. That these doors were inserted in a second stage in the history of the house is indicated by the lack of framing blocks of Sarno stone, which can be observed next to all original doorways. The dating is based on the poorly preserved remains of Third Style paintings on the walls.
This part of the house was excavated between 1836 and 1838 (Pompeianarum Antiquitatum Historia vol. 2 (Fiorelli 1862, 329 - 353))
Dimensions: 3.35 - 3.40 m x 3.20 m = 11.48 m2.



