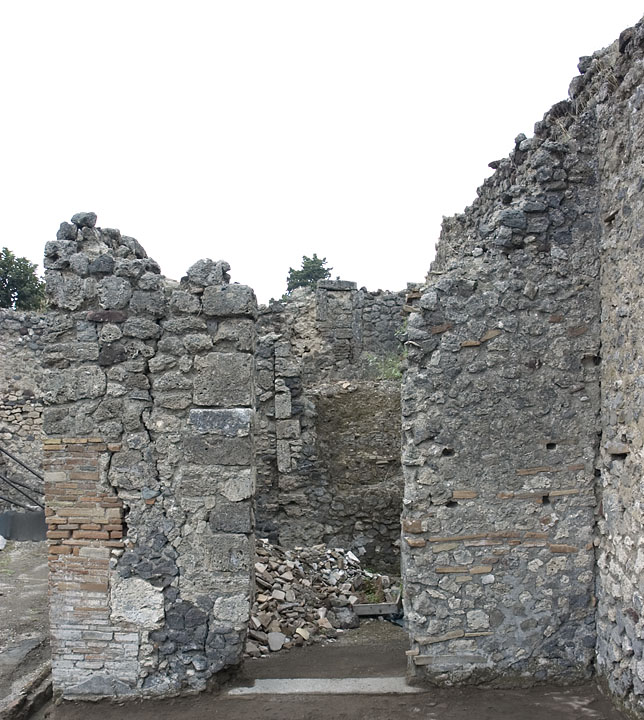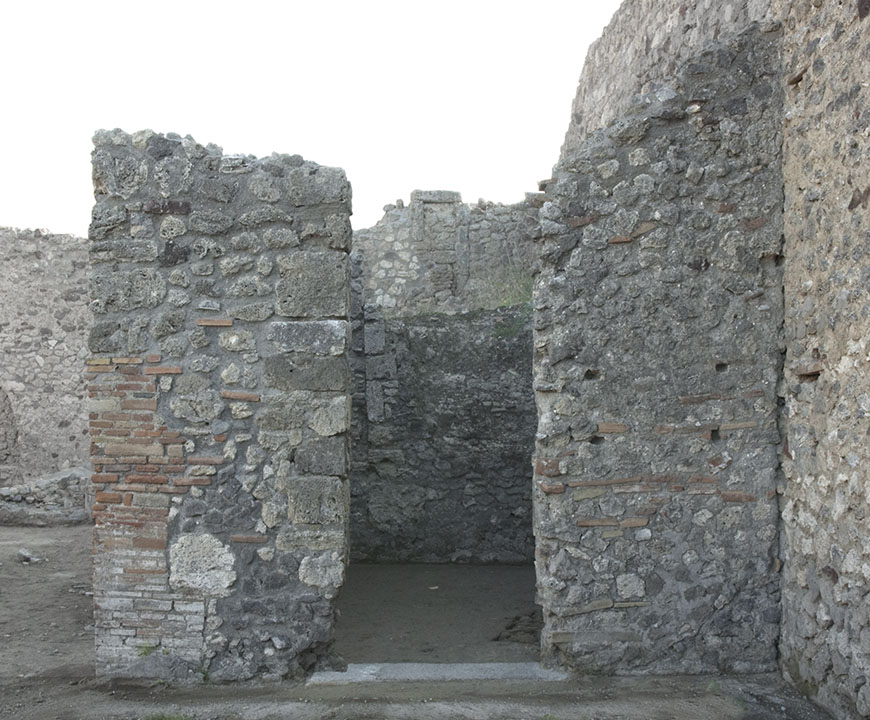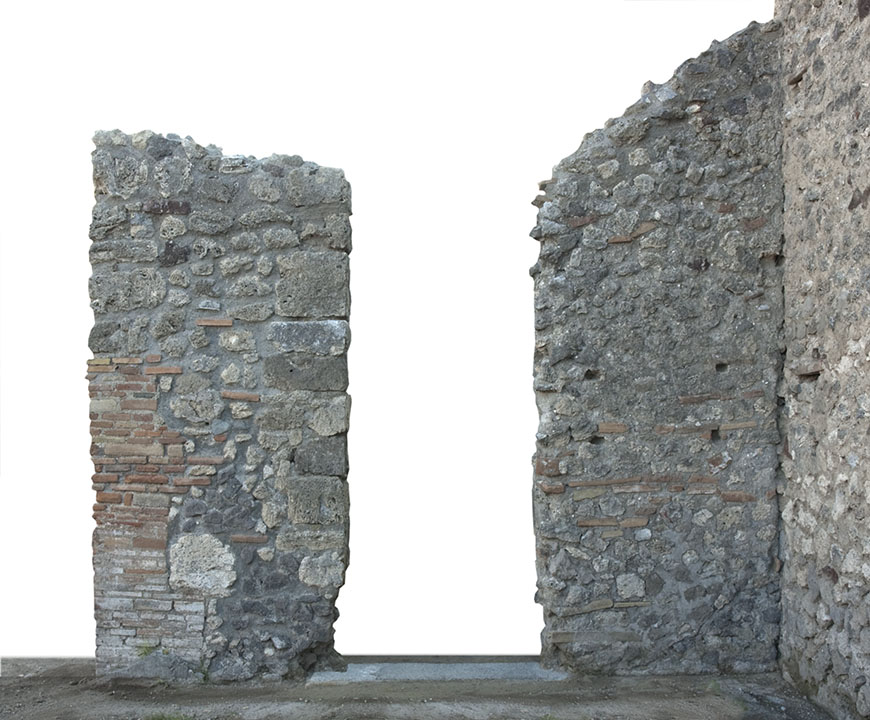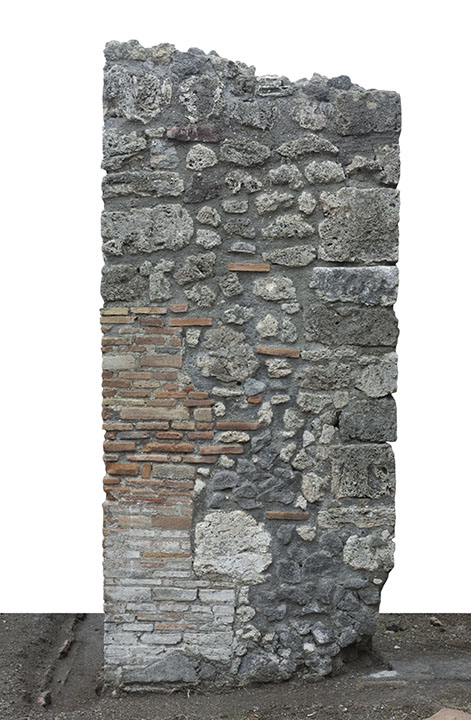East Wall
Description
Henrik Boman & Monika Nilsson
The E wall of the atrium consists of the wall and door to room f and the large opening to the room d (tablinum) with a very fragmented northern doorframe in brick. The floor in the large door opening to d (tablinum) is destroyed.
The wall in front of room f is not preserved to its original height. The lintel, as well as the support for the lintel, is missing and we can conclude that the height of the door was at least 2.8m.
The northern doorframe, the southern doorframes and walls are constructed in different techniques. The northern in conglomerate of different techniques and material: cut limestone blocks in the door frame (I); brick (opus mixtum)(II); lava (III) and limestone (IV) incertum; limestone (modern?) (V).
The southern part of the wall is constructed in incertum with interval single brick layers (tiles). Four symmetrical holes constituted part of a probable wooden cupboard in the SE corner of the atrium (there are four holes in the S wall of the atrium as well).
The lintel of the N door of room f is a modern construction of wood, affecting the appearance of the N doorframe in the atrium. The lintel is now sloping eastwards, the reason being that the ground and foundations of the wall have been affected by recent events, either natural forces (1980) or by human action (1943). The wooden lintel was substituted for a new one in 2008 when the north wall of room f was restored.
The conglomerate of material, as well as the use of spoils in the wall, indicate repeated reparations, ancient and modern (top part).
The wall was restored in 2008.
Details
This wall is preserved to a height of 2.98m with a door height of 2.8m. The wall is constructed in three different techniques: ashlar limestone, brick (opus mixtum) and opus incertum with distinct areas constructed both in limestone and in lava. The wall is generally constructed between the limestone doorframe (I) and the opus mixtum (II) area with a mid and upper wall zone built in lava stone (III) and limestone (IV-V) incertum.
The northern doorframe is in bad condition, with a large crack running vertically through the wall, presumably an earthquake damage, and the mortar of the opening in the N door of room f is heavily eroded.
Main areas and constructions:
I Limestone doorframe
II Opus mixtum
III Lava stone (opus incertum)
IV Limestone (opus incertum)
V Limestone (modern?)
I. Limestone doorframe
In this part of the wall (I), there are ten limestone blocks preserved. The lower part of the wall is, however, built in lava incertum (III) acting as a foundation for the wall. The southern part of this area (III) is cut away, presumably to remove, or install, a threshold in the doorway to room f. Some of the blocks (3, 5, 7, 9 and 10) continue all the way through the wall, with a thickness of c. 0.4m. The other blocks each have a corresponding block on the opposite side, in room f, so the same techniques are used on both faces of the wall.
No cuttings or indications for the construction of the wall are visible in the doorframes.
Plaster: Only two very fragmented areas of plaster are preserved on the northern wall. One is found on block 7 and it does not continue over the joints to other stones. It is therefore not possible the say weather this is a spoil or the original wall plaster. The other plaster fragment is by the floor, with traces of a profiled decoration, presumably a pilaster, along the opening to e (tablinum).
Spoils: Reused material, especially stones with older plaster layers on, are found in fairly large amounts in this wall. A large limestone block (13), placed close to the brick part of the wall, has a large piece of plaster preserved on the top surface, indicating that it is a spoil. The location in the wall, close to the zig zag brick of the opus mixtum structure, fairly low in the wall, might suggest that the wall was built, or heavily repaired, when spoiled building material was available.
II. Opus Mixtum
This part of the wall is the doorframe to room e (tablinum) and the corner to room f, with a height of c. 1.7m. The material is reused tiles, with the thick side used in every fifth course. The thinner bricks could be real bricks, though it is not possible to see. Considering the use of spoils in the wall, it is likely that the thinner bricks, at least partly, are re-cut and reused tiles.
An area c. 1.1-1.2m over the floor is heavily eroded, otherwise the brick work is in fairly good condition. The masonry is badly made, though, with sloping and irregular courses, though this can partly depend on the state of the wall and the effects natural forces might have had on the wall.
III. Lava incertum
An area between the limestone doorframe (I) and the brick-constructed corner (II) is built in lava incertum. The stones are small to medium sized and they are sharp-edged with a smooth surface facing outwards. A similar area is found on the corresponding surface of the wall in room f. The large block 13 is located in the lava stone area, abutting the brick structure.
Near the threshold, the lower part of the wall is missing. It could be due to damage or the result of placing a new threshold in the door opening and then repairing the wall with (now destroyed) less substantial materials.
The numerous spoils in the area of the brick corner make it likely that the wall has been damaged and repaired, or completely rebuilt, with material at hand at the occasion.
IV-V. Limestone incertum
The upper part of the wall is built in limestone (IV-V), with the limestone block doorframe (I) continuing along the door opening, but, in the lower part of this area (IV), built in smaller stones and a large amount of mortar, a typical opus incertum. The upper part, in line with the modern (pre-2008 reconstruction) lintel in the door to room e (tablinum), c. 1.7m above the floor, is built in larger, oblong, more regular stones, laid in fairly regular courses, presumably a modern reconstruction. In the corner to room e (tablinum) larger stones are used. At least two spoils are found in this area (a thick plaster fragment and a limestone with plaster layer).
Plaster:
Faint traces of plaster is visible on the individual bricks, but no plaster extends over the joints. By the floor, a larger fragment of plaster is still in situ. A profiled part indicates a 0.45m wide pilaster framing the opening to room e (tablinum), c.1.5 cm thick. Two layers of underlying plaster are visible, with a common coating of a fine plaster layer. Part of the plaster is heavily eroded, presumably an effect of the, in modern times, applied small lava gravel which covered the floor.
SOUTH PART OF EAST WALL
The wall is in general in fair condition, presumably due to modern repairs. There are no traces of a support for the lintel in this part of the wall. The height of the door is a minimum of 2.8m, assuming that the northern doorframe is correctly restored.
Plaster on the S wall of the atrium continues behind the east wall, visible at a height of 0.64-0.8m.
Material: The majority of material used is limestone incertum. Some cruma, very few, are used in the upper part of the wall, and lava is present in the lower part.
At the lower south corner, a line in the mortar is visible that indicates some modern repairs of the wall above this line.
Brick (reused tiles) are used in three irregular, though clearly visible, courses in the lower half of the wall. In between these courses, limestone incertum is used; in the lower region it is fairly regular whereas the area above is built with smaller stones and rich application of mortar. The brick does not extend through the wall to the surface in room f.
Spoils: the bricks are reused tiles, with the thick edges clearly visible. In the doorframe, two fragments of cocciopesto are visible.
S2: Bl/w plaster with thick red coat (thickness: 2.7cm, coat 0.7cm) S3: Rough plaster
S4: Brick with bl/w plaster with white coat (profiled decoration).
S5: Piece of broken floor
Plaster: A few fragments of plaster are preserved on the wall extending, though only at floor level, over more than one stone. Close to the floor, a plaster of late type (type H; 6G, 13) is found, though the plaster is presumably affected by the modern earth cover on the floor. At a higher level, another plaster fragment is of an earlier type (type A; 6G, 14).
In the doorframe, one single plaster fragment is preserved, at a height of c. 0.8 m (0.1m x 0.3m), with the line of the plaster extending c. 4cm over the edge of the threshold, signifying the relation between the wall and the threshold and the need for cutting the wall if inserting a (new) threshold.
Construction in the SE corner
The wall has four symmetrically placed square holes (I-IV)(6-8 cm x 5-7cm) in two rows, 1.3m and 1.7m above the floor. In the south wall of the atrium, there are four holes, corresponding in size and elevation. On the floor there were some marks of oxidized bronze. Mau (1877, 132) mentions a cupboard (armadio) in this area, and we could assume that the structure in the SE corner was a closed cupboard. The bronze marks might be from hinges or a locking devise fallen to the floor during the eruption.
Measurements
Door to room f: H: 2.8m; W: 1.1m
The blocks in the northern part of the wall
Block 1; W: 0.24m; H: 0.19m
Block 2; W: 0.37m; H: 0.10m
Block 3; W: 0.37m; H: 0.26m
Block 4; W: 0.27m; H: 0.21m
Block 5; W: 0.48m; H: 0.19m
Block 6; W: 0.44m; H: 0.17m
Block 7; W: 0.41m; H: 0.18m
Block 8; W: 0.39m; H: 0.34m
Block 9; W: 0.25m; H: 0.21m
Block 10; W: 0.34m; H: 0.18m
Block 11; W: 0.39m; H: 0.13m
Block 12; W: 0.42m; H: 0.23m
Block 13; W: 0.35m; H: 0.35m
The holes as support for a cupboard:
Height (above floor): lower: 1.31-1-35m; upper: 1.66-1.71m
Distance between the holes: lower: 0.64m; upper: 0.68m
I: H: 6.0m; W: 8.0m: cut in lime stone
II: H: 5.2m; W: 6.5m: brick, tufa and limestone
III: H: 5.0m; W: 8.0m: mark in plaster
IV: H: 7.0m; W: 6.0m: brick with a covering brick




