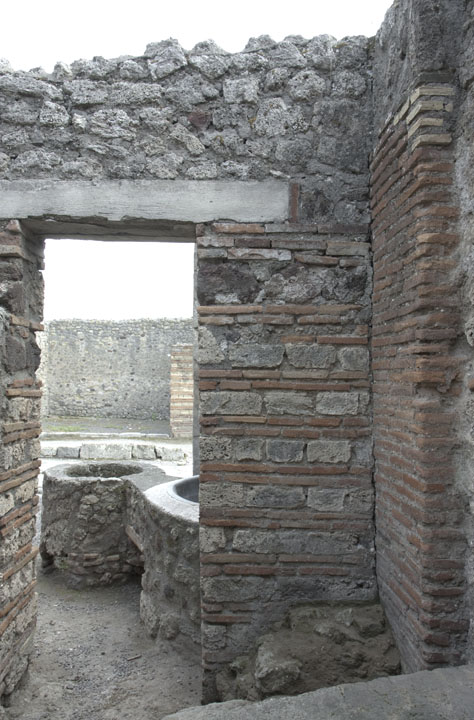South Wall
Description
Thomas Staub
Width: 1.6 m, max preserved height: 2.9 m, doorway to room 1: width: 0.85m, height: 2.2 m. The s-w corner is covered by two supposed steps (Height 0.5 m), forming the base for the staircase to the upper floor. The lower part of the wall (up to 2.2 m height) is built of opus vittatum with alternately two rows of tiles and of larger (0.15 m, in the uppermost row 0.26 m high) sarno stone blocks and sporadically cruma. The two rows of tiles have together a height of 0.1 m. The lintel and the area above (in mixed material) are modern reconstructions.

