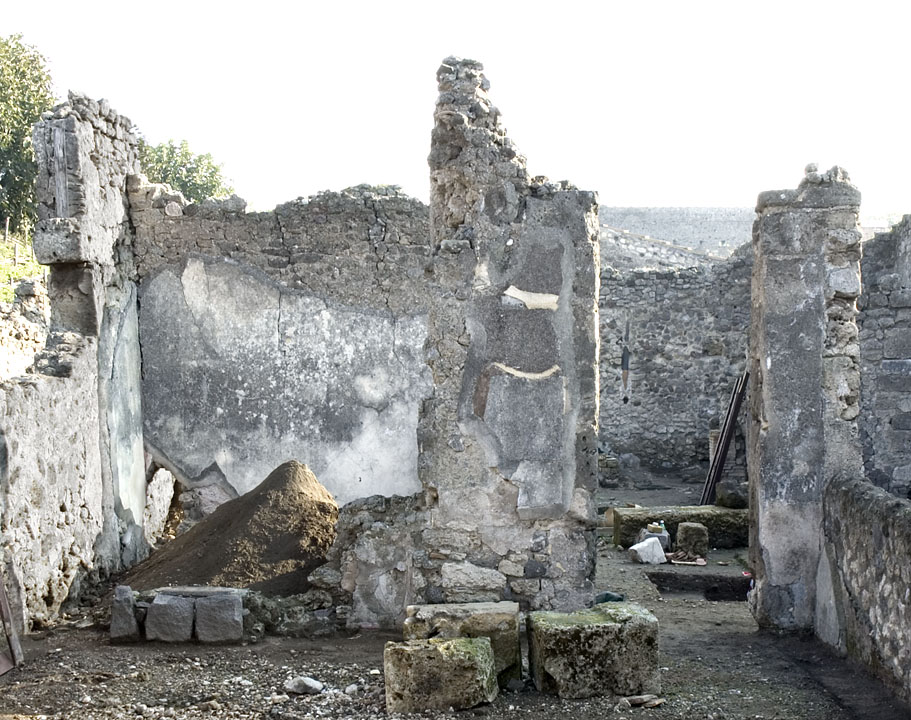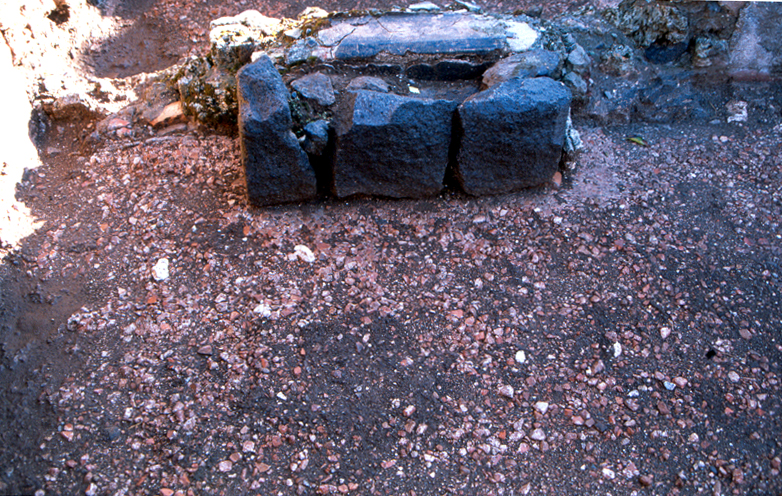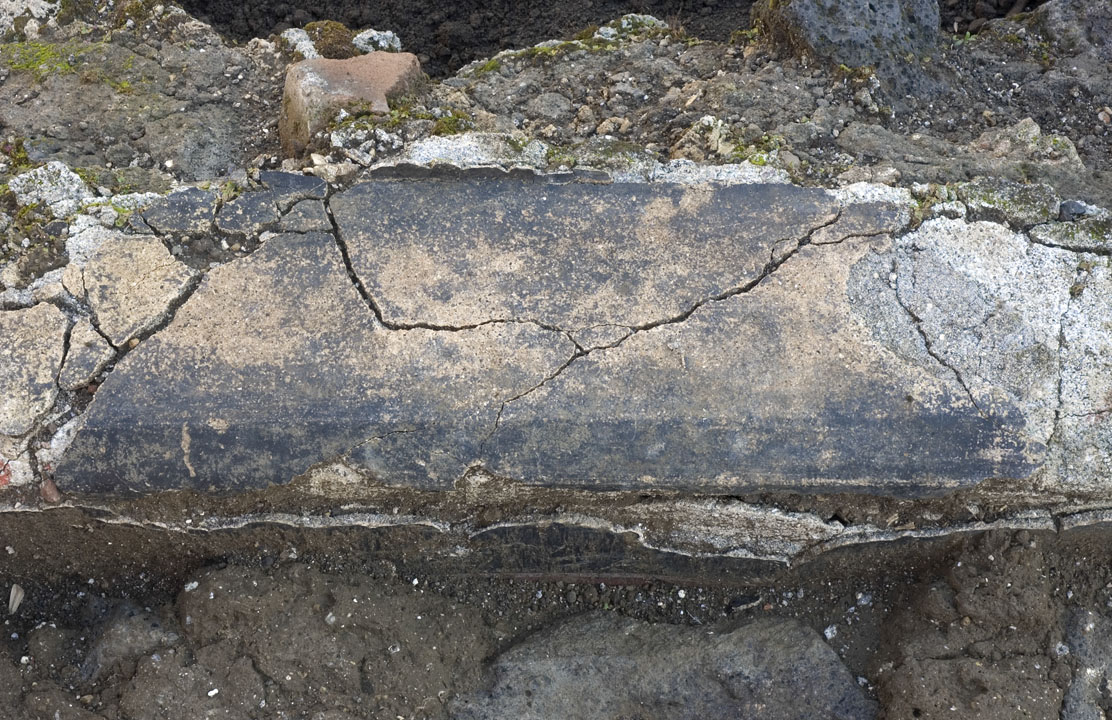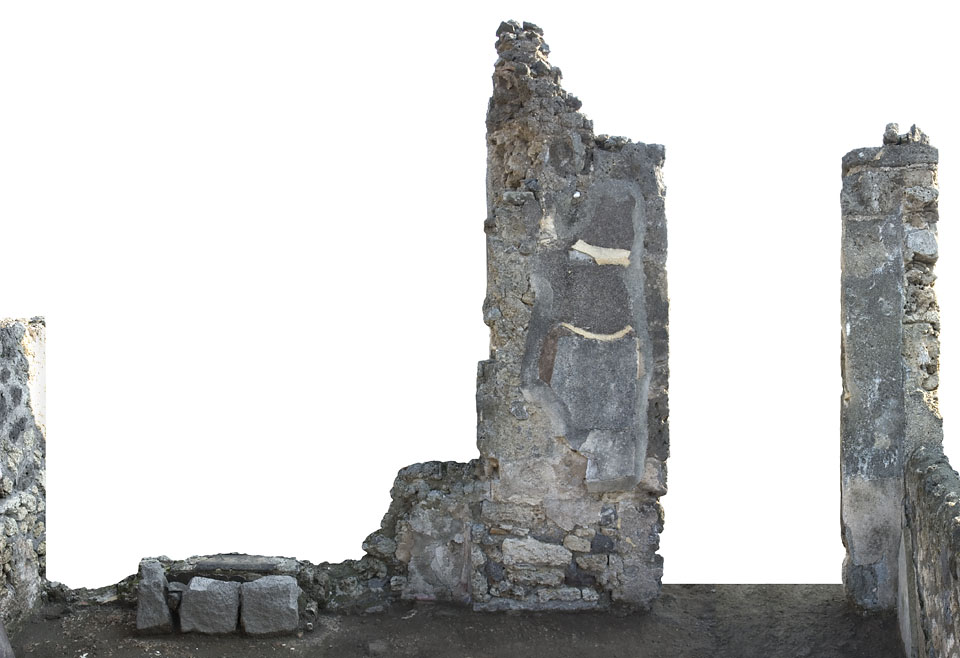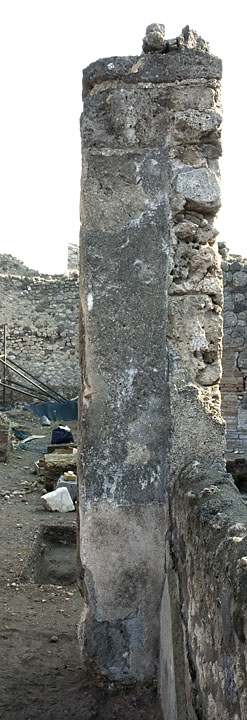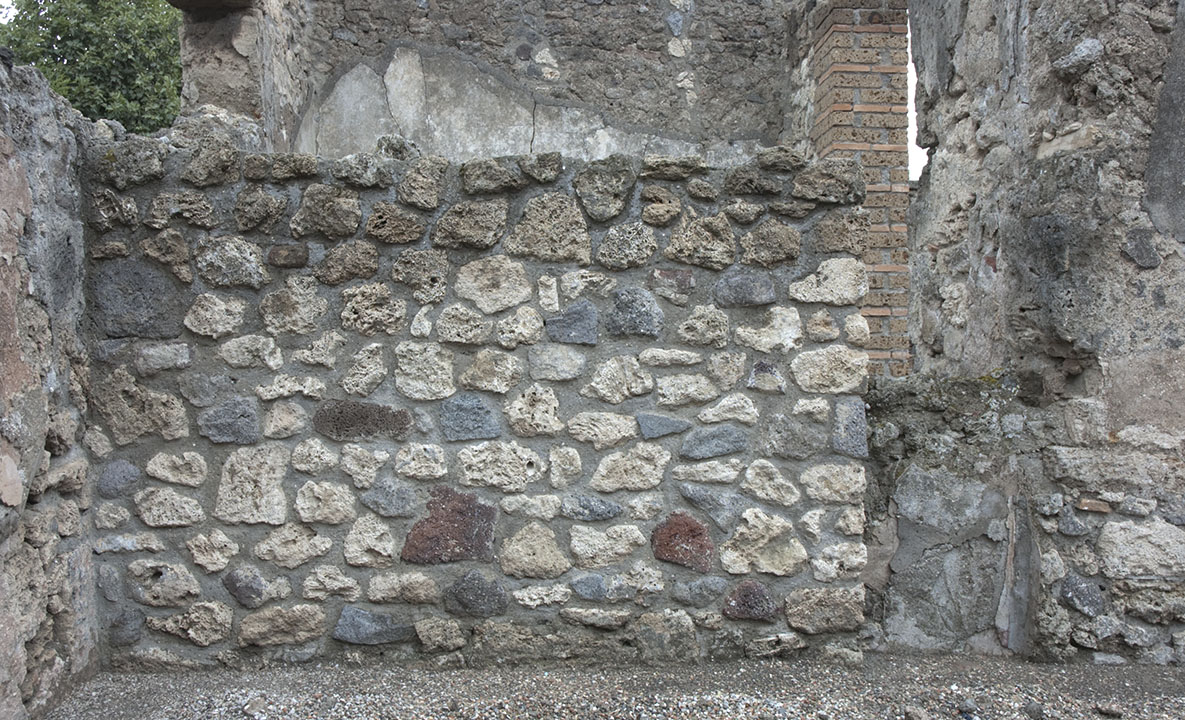East Wall
Description
Henrik Boman & Monika Nilsson
The E wall has a doorway to the atrium (room b) and a window located in a recess in the wall to room c. Below the window, and slightly to the north, there is an installation, built in lava block, abutting the wall. This is presumably one of the supports for a table observed by Mau (Mau 1877, 130).
This wall consists, in its preserved state today, of several elements. They are, however, all from what seems to be one construction phase, though built in different materials:
1) The southern part, with the large limestone blocks of the S doorframe to the atrium, which also bounds to the S wall of the room.
2) The northern door frame, built of large limestone blocks and opus incertum, extends to what seems to be a recess in the wall below and around the window to room c.
3) The wall facing room c, with the window, niche and the so-called east installation in front.
The first two parts are well preserved limestone walls. The third is heavily destroyed, and was presumably found in this state when excavated, a conclusion based on the preserved imprint of a modern lintel over the window. Modern material surrounds the imprint; yet, ancient cuttings in the stone indicate that the height of the reconstructed window is correct.
From the appearance of the limestone door frame, we can conclude that the door to the atrium must have been at least 3.3 m in height (i.e. the preserved height of the N part of the door frame with no signs of a lintel).

