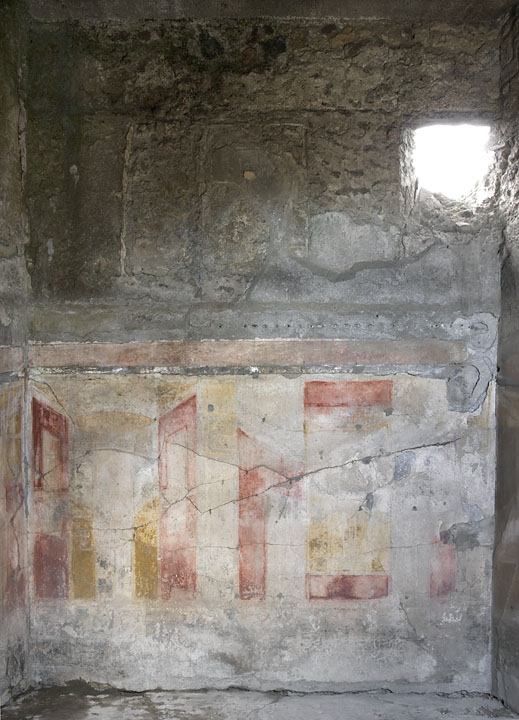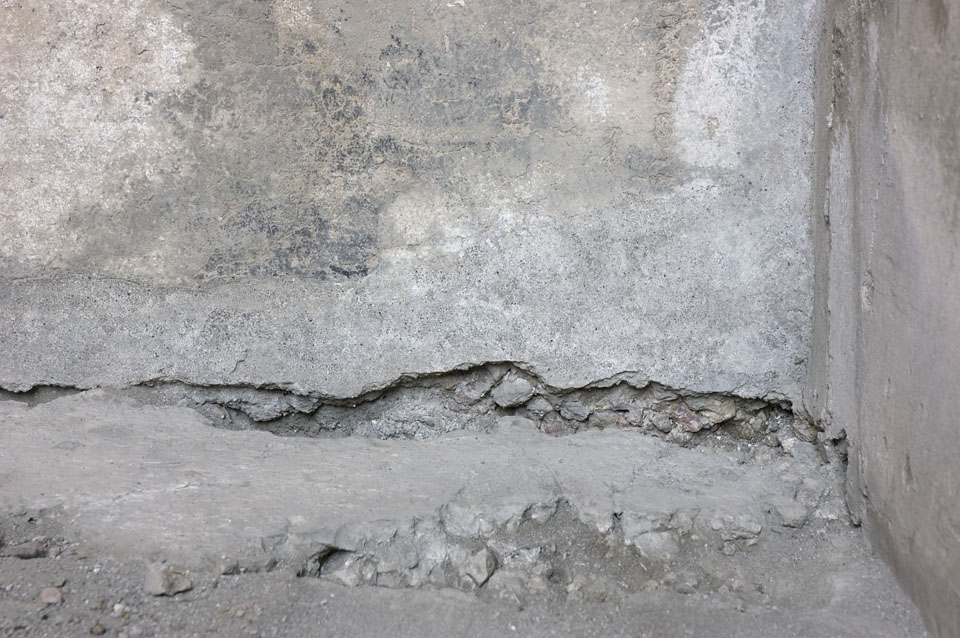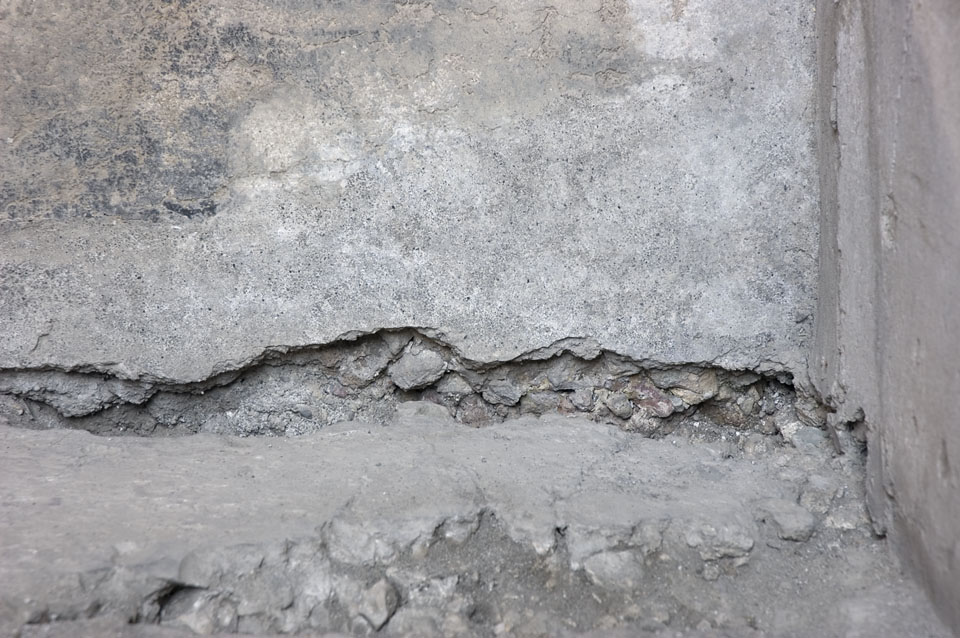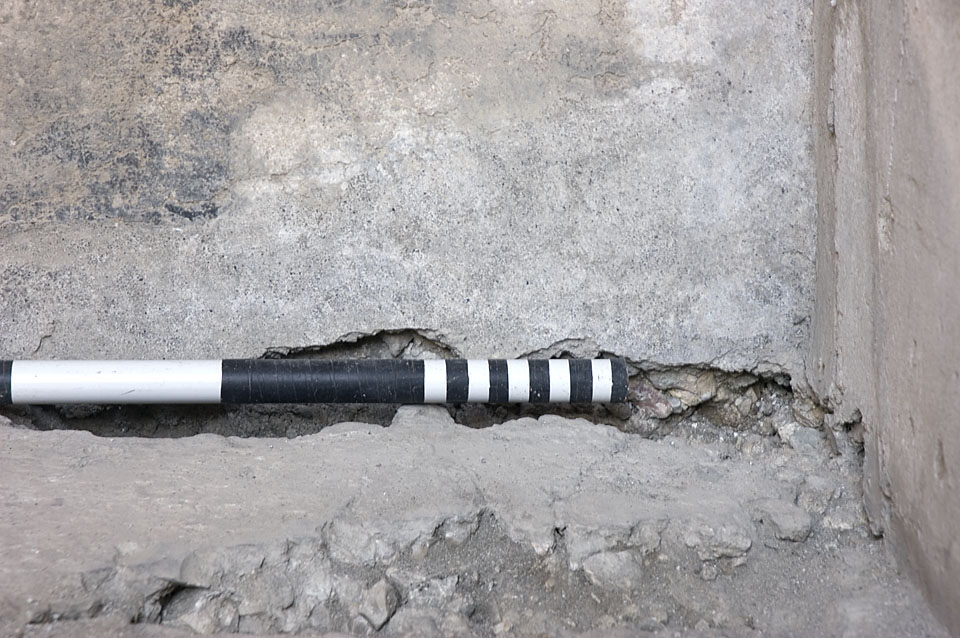East Wall
Description
Thomas Staub
East wall: width: 3.35 m, max. preserved height: 5.10 m, above a clear line in 4.20 m height probably modern. The wall is covered with plaster with remains of the decoration up to a height of 2.80 m. In the southern part, starting at 1.20 m distance from the north east corner, where a clear vertical line is visible, even the upper part up to a height of 3.80 m is still covered by under plaster. The masonry is hardly visible, only in the middle part in 3.00 - 3.80 m height, where it seems to consist of cruma-incertum in reddish mortar. In 3.00 m height, starting at 0.60 m from the north east corner, a blocked, very wide, window is visible. Its original measurements are 1.40 m x 1.10 m. In the northern window post and at the upper south corner, remains of an early whitish fine plaster are preserved. The window narrowed towards the outside (0.70 x 0.60 m), as can be seen from the outside. The material used for the blocking is, once more, hardly discernible because of the covering with plaster and thick layers of mortar, but it seems to contain at least both Sarno stone and tile pieces. At the south east corner, in 3.30 m height, another window is placed, its interior dimensions: 0.65 x 0.80 m, on the street side no measurements are possible, but again it is narrower here than in the room. This window had in a first phase the same dimensions and height of position, but was later diminished, to the south by the later built in wall between room 6 and cubiculum7 (the southern window post is still visible in room 6, see description, room 6, east wall). Parts of the plaster from the first phase are still visible in the northern side of the original window.




