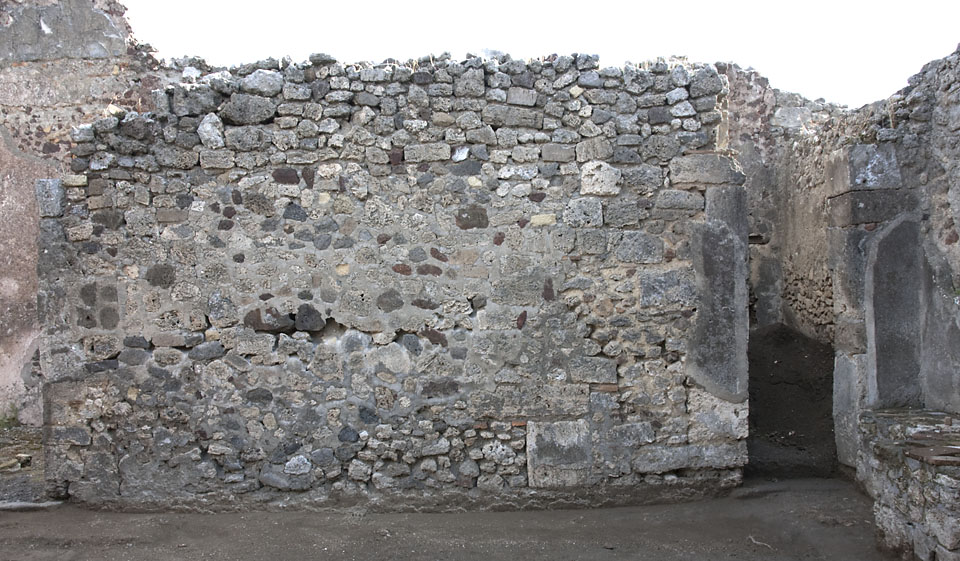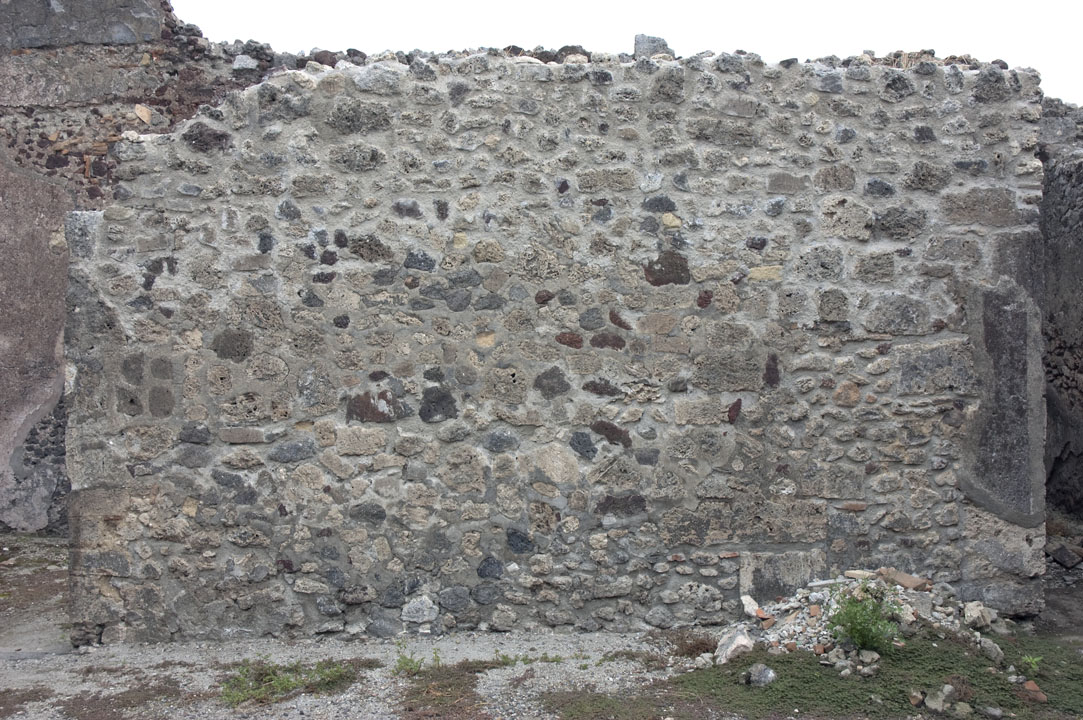East Wall
Description
Renée Forsell
The general design is that of op quadratum around the doorways and op. incertum in between. There are also some cut lime stone blocks in the south part of the wall. A large part of the wall is rebuilt in modern times. The stones in the N doorway have been facetted of up to the height of 1.40m to make room for a 0.07 m wide doorframe.
There are remains of plaster on some of the stones, along the floor and a continuous patch on the limestone blocks by the door opening to corridor b. The plaster remains along the S doorway stops 0.10m from the corner, which shows that there used to be a doorframe in a different material.
wall: l. 8.30 m,
N door opening w.1.05m


