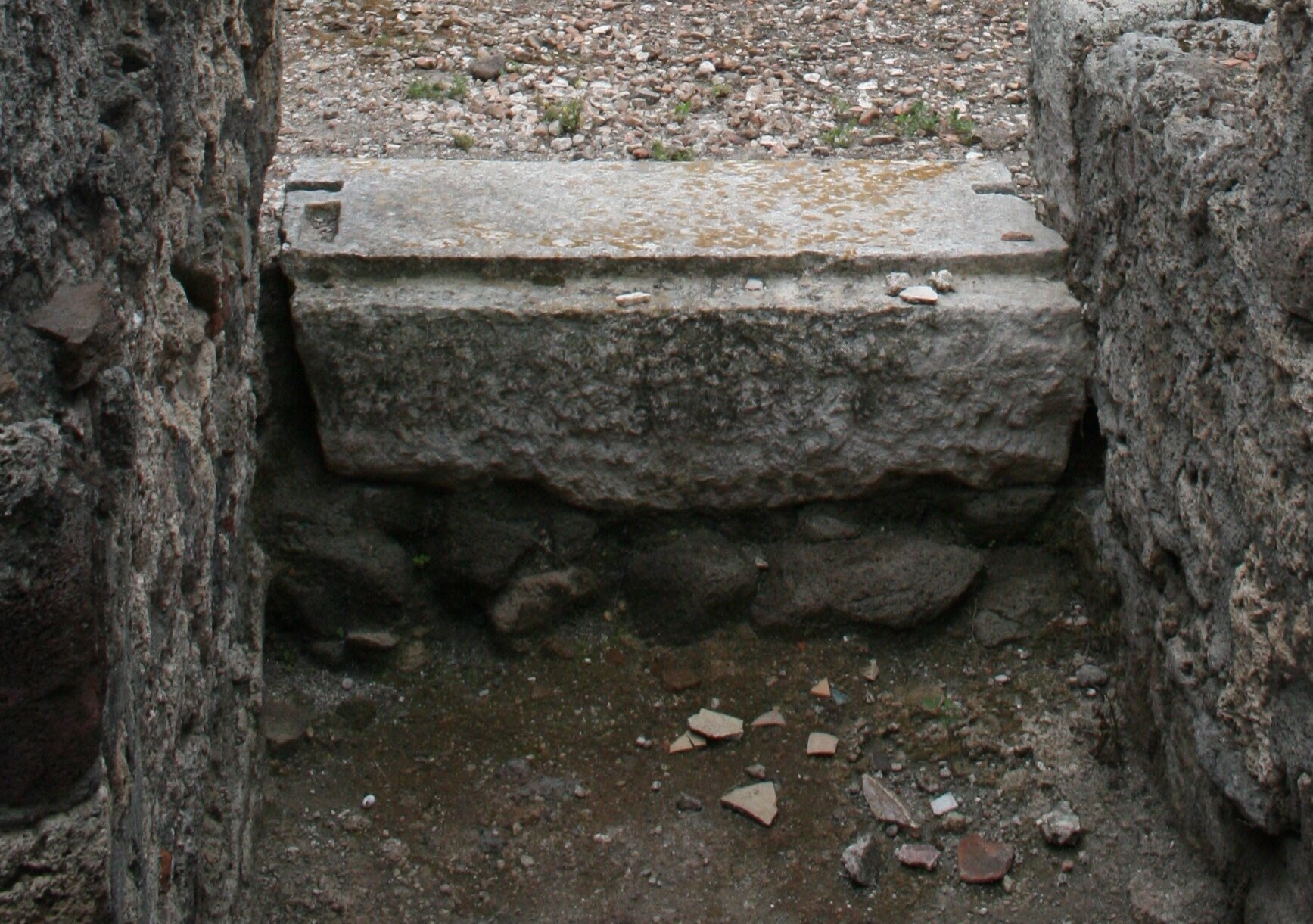Threshold
Description
Thomas Staub
Threshold between room 12 and peristyle b
The threshold is made of one rectangular block of travertine (1.01 x 0.53), placed partly on top of the floor of the peristyle and projecting for approx. 0,11 m into the peristyle. The surface is approx. 0.18 m above the floor level in b and, placed on top of stone rubble on the floor, 0.45 m above the floor level in room 12. It is probably a reused threshold block which, in its position here, probably not served for the fitting of a door, but instead functioned as base for the now lost wooden stairs towards the upper floor in this part of the house. Two indentations, one at the southern edge and one at the northern edge (0.12 - 0.14 m from western edge, 0.075 x 0.045 x 0.035 m large) probably served for the fitting of the wooden side beams of the stairs.
The existence of a door stop (on the inner side, 0.1 m from the eastern edge, 0.03 m high) an two pairs of bolt holes (outer pair: 1: 0.42 m from southern edge, 0.055 from eastern edge, 0.02 x 0.02 x 0.02 m, 2: 0.3 m from northern edge, 0.055 from eastern edge, 0.025 x 0.015 x 0.02 m; inner pair: 1: 0.44 m from southern edge, 0.07 m from eastern edge, 0.025 x 0.025 x 0.02 m, 2: 0.39 m from northern edge, 0.07 from eastern edge, 0.025 x 0.03 x 0.02 m) indicates a former function as a threshold, may be in two phases.

