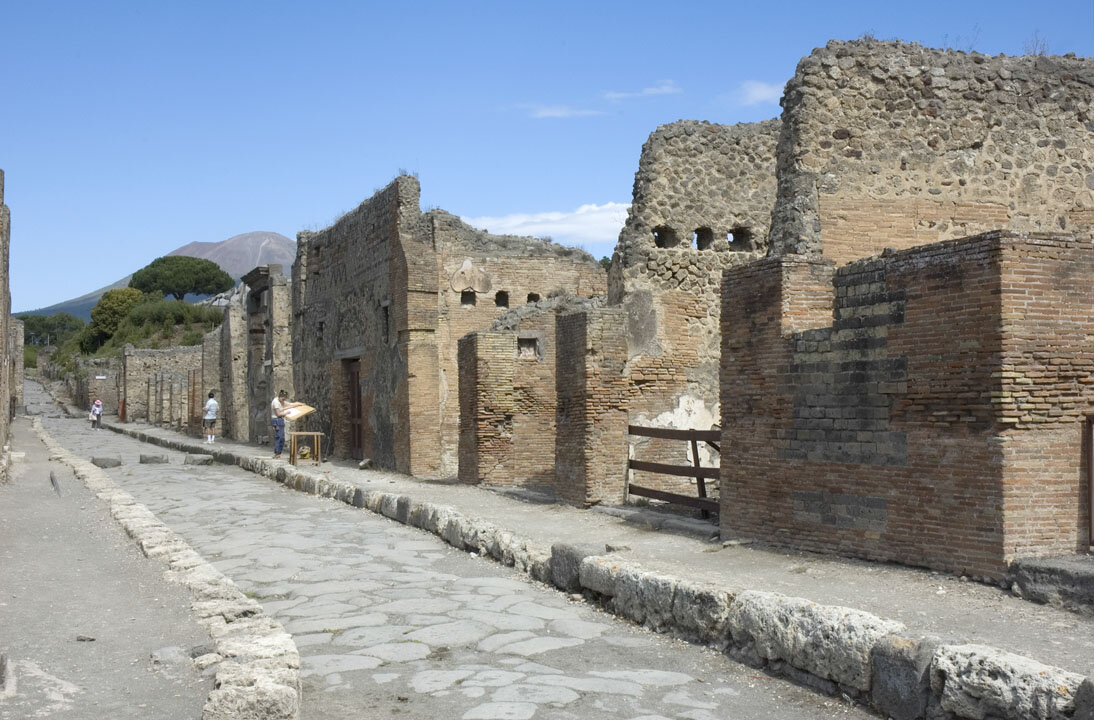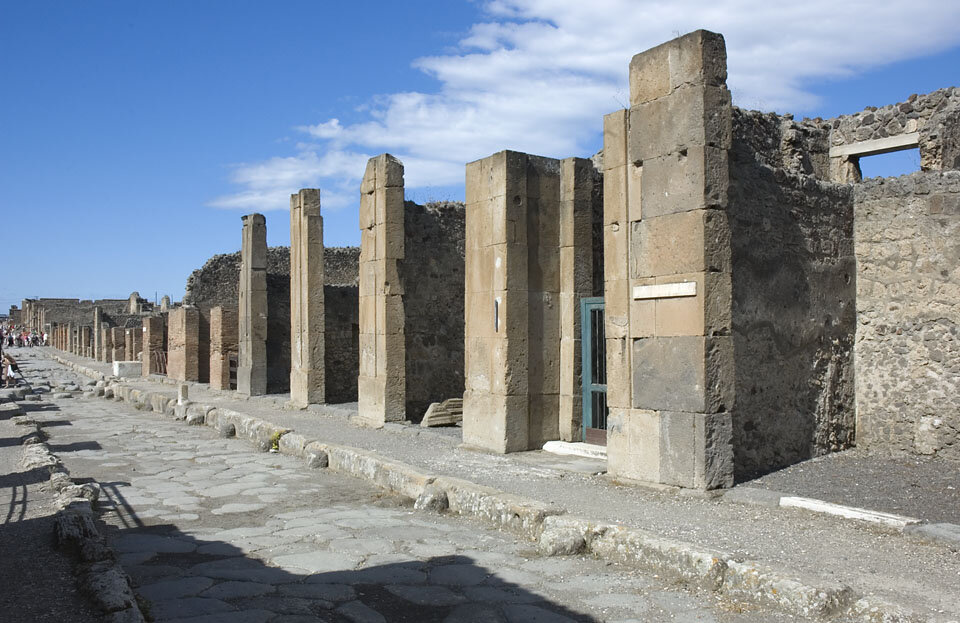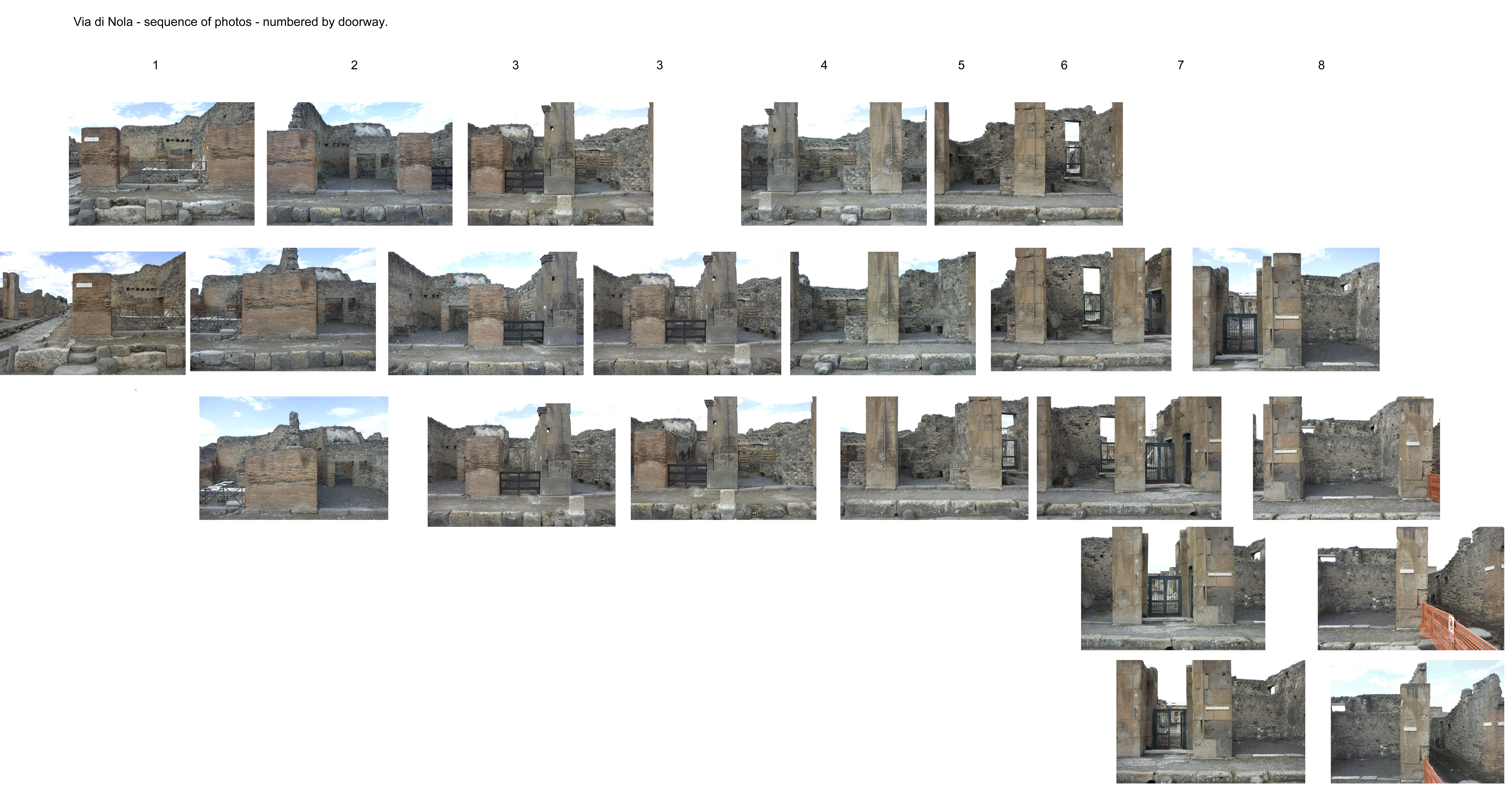Insulascape AD79
Insulascape AD 79
Thomas Staub
In this Insula, the distribution of entrances towards the streets clearly demonstrates the difference of importance between the main and the back streets. While not less than 15 doors, either more narrow into dwellings or wider into shops open up towards Via del Vesuvio and 8 of this same type open up towards the other main road, Via di Nola, the other two streets are almost void of openings, and nearly all (9, 10, 11) form back entrances to the three larger dwellings of the insula, from Vicolo di Cecilio Giocondo (9 and 10) and from Vicolo delle Nozze d’Argento (11). Only entrance 12, from the latter back street leads into a separate unit, the upper floor rental apartment above the rear part of Casa degli Epigrammi Greci. This difference clearly enhances the discrepancy of the supposed amount of visitors using these different categories of streets.
Watching over the entire insula, we can observe a marked difference between the northern, central and southern parts of the city block. The northern part (from the northern insula perimeter wall to the boundary wall between Casa degli Epigrammi Greci and the north house of Casa di Cecilio Giocondo V 1,23) is occupied by a mixture of dwellings and workshops. But, as it seems, even though the Casa degli Epigrammi Greci is by far the largest entity in this area, it does not dominate the remaining, thus probably independent, entities (except the two flanking tabernae V 1,17 and V 1,19) of V 1,13 and V 1,14-16.
The central part of the city block is almost completely occupied by the double atrium house of Caecilius Iucundus (V 1,23.26) and its front shops. Only the property of V 1,20 with its upper floor apartment V 1,21 could have formed an independent entity, even if it most probably in an earlier stage was part of the property of V 1,23 (probably before its integration with V 1,26).
The southern part, reaching up from Via di Nola to the boundary between Casa del Torello/V 1,28 and Casa di Caecilius Iucundus consists of one large, dominating dwelling (Casa del Torello) and a multitude of smaller entities for both working and living. But in contrast to the situation in the northern part of the insula, it seems that the owner of the dominating house (Casa del Torello) also controlled this close by mixture of living and working. Through the study of interlocking features such as the water pipes and upper floors and at least partly contemporary building remakes following one singular plan (V 1, 29-32; 1-2), it has been possible to establish a joint ownership of the entire southern part by the dominus of the large double atrium house.






