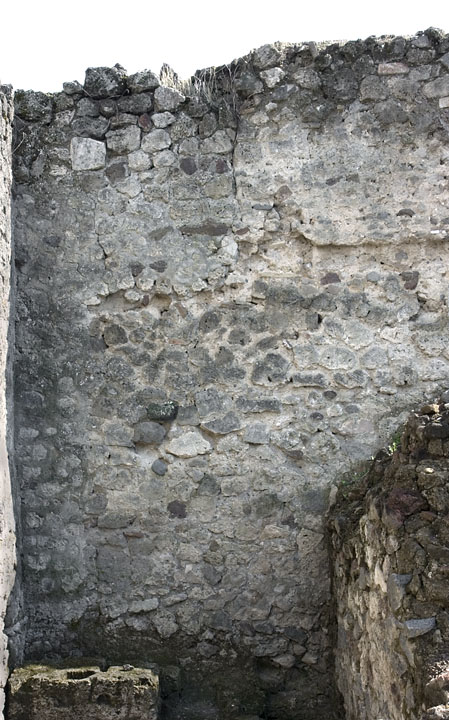South Wall
Description
Henrik Boman & Monika Nilsson
The south wall of room i forms the eastern end of the building’s long exterior wall. It is built in opus incertum with mostly limestone but also with tufa and a few lava, cruma and tile fragments. The surface of the wall lacks plaster, but is partly covered with mortar of which some, in the eastern part, appears to be modern mending.
In front of the SE corner is a large limestone block that presumably is the structure Mau interpreted as a staircase (Mau 1877, 133). It was deduced, however, that the boulder has been placed here post-excavation, but in between the boulder and the wall is a built structure. It consists of two elements: a quarter-shaped bench to the west and a lower rectangular bench to the east.
In the SW corner is a latrine with a cess pit below.
The south wall does not meet up with a west wall. The oven (z) constitutes the western border of the room, but only to a certain height after which the space is open.
There are no cuttings for stairs or an upper floor, but a long and roughly horizontal imprint, beginning near the SW corner and continuing behind and above the oven, must have functioned as support for a structure.

