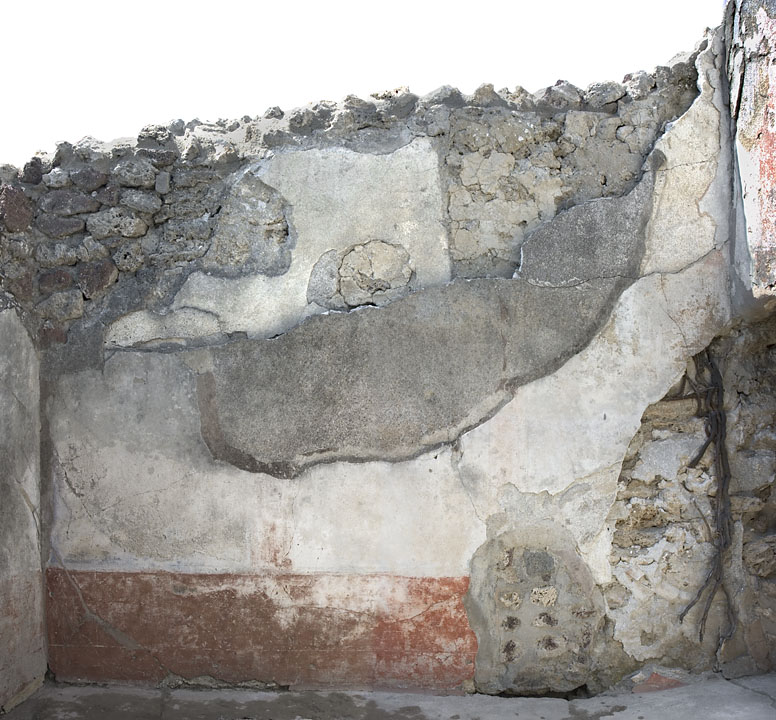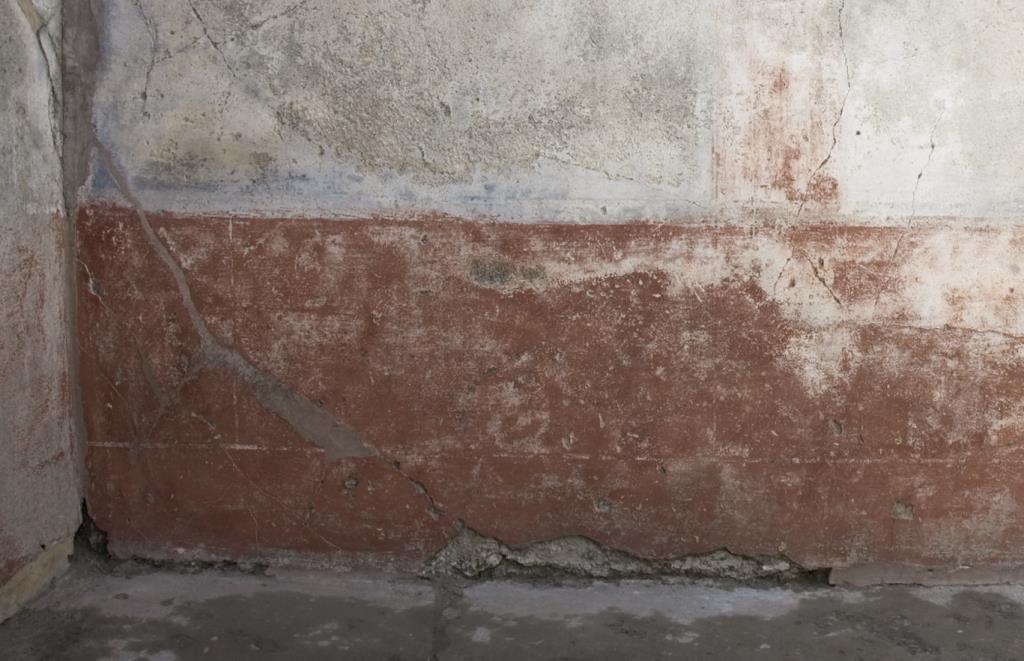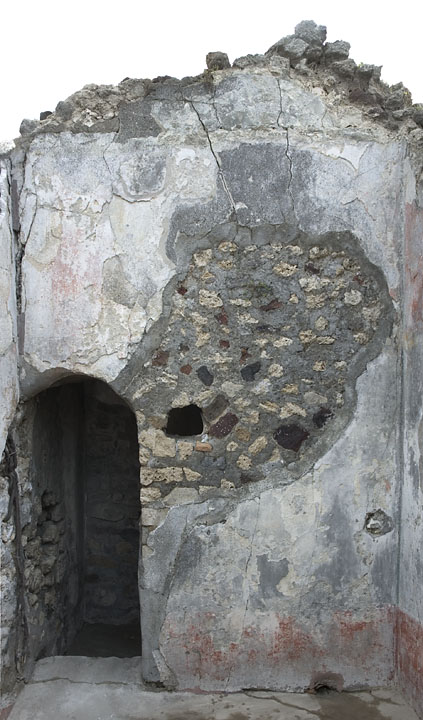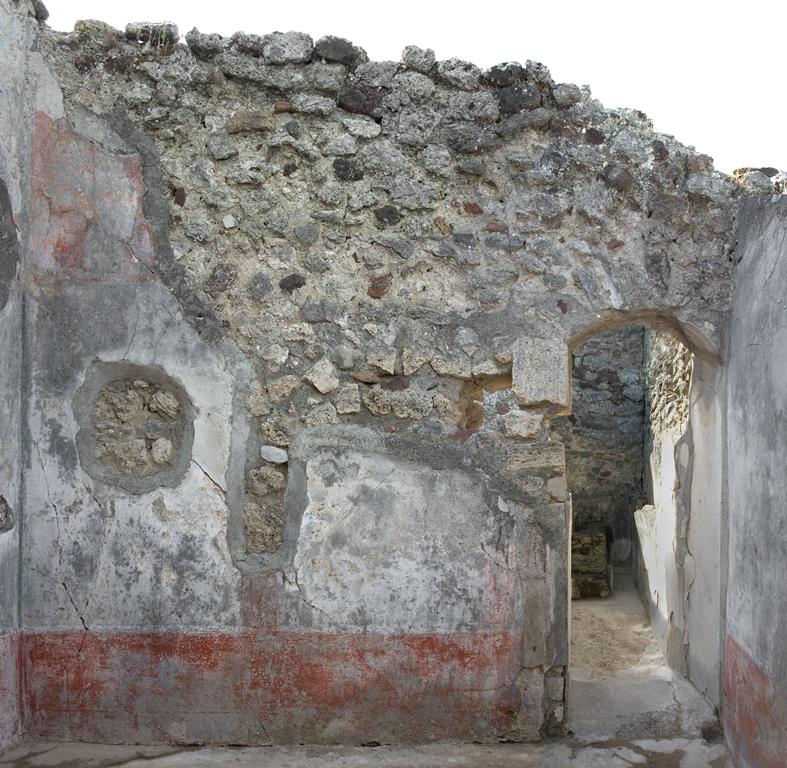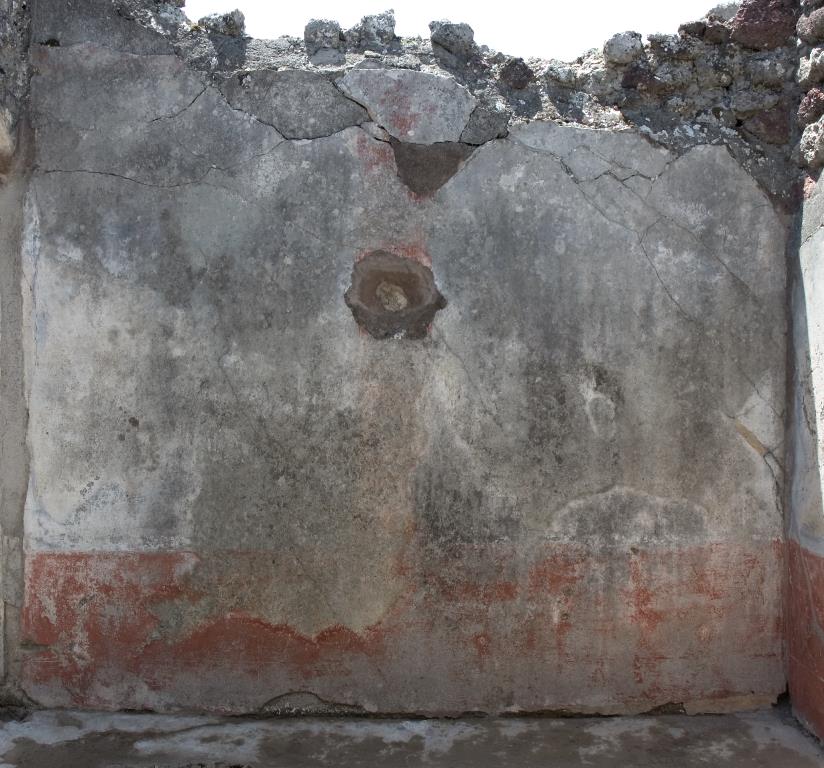Wall decoration (extant)
Description
Thomas Staub
The decorations in the bathing area, mainly in the caldarium 20 and room 19 apparently also belong to the third Style. Even if no details are preserved, the decorations on the longer south and north walls in room 19 show again the same subdivisions into three compartments as described earlier. Instead, the shorter west and east walls are divided in two. The socle is mainly red; the wall panels in the middle zone were black and the vertical dividers were also red. The only remains of ornaments still discernible are preparatory lines incised into the plaster.
Some remains of the decorations are preserved, allowing to at least establishing the scheme of the paintings.
S wall: The red socle zone is 0.50 m high, separated from the middle zone by a 0.05 m high horizontal stripe. In 0.20 m height, a 0.01 m high horizontal stripe divides the socle zone, probably white (see north wall, where rests of the white paint are preserved). Standing on this, five lines are running vertically, continuing into the middle zone as dividers between the different wall fields, at 0.20 m, 0.97 m and 1.12 m from the south-east corner, and at 0.26 m and 0.40 m from the eastern frame of the door towards caldarium 20. At 0.20 m to the east of that frame, the plaster protrudes outwards, thus forming an edge, probably for covering the lost wooden doorframe. At this corner, as well as in the south-east corner, remains of two, 0.04 m wide, green corner lesenes are visible.
The middle zone is divided into two black fields by a 0.15 m wide vertical stripe at 0.97 - 1.12 m from the south-east corner. The eastern field is app. 0.94 m wide, the western one 0.88 m. To the west of the second field, a second, red and 0.15 m wide, dividing stripe is placed, followed by an app. 0.30 m wide area, mainly covered by modern repair but, as it seems, dark grounded. This last area has probably to be interpreted as the westernmost wall field, into which the door to caldarium 20 is inserted. The red vertical stripes are in themselves three parted vertically (width 0.04 m, 0.07 m and 0.04 m), but without any traces of paint. In both corners, remains of the green corner lesene are visible.
In 1.95 m height, the middle zone is separated from the upper one by a 0.10 m high yellow stripe, and above this, the wall is red grounded. The eastern green corner lesene, here framed by thin white lines, continues upwards. At 0.30 m to the west of the south-east corner, a vertical scratch line is visible in the plaster; other indications for the structure of the upper zone are missing.
The decorations on the west wall more or less follow a similar scheme with the same horizontal measurements, but with slight differences in the vertical structure. The wall is divided into two dark grounded fields, each 1.00 m wide, separated by a 0.22 m wide, red vertical stripe. To the south and north, the wall is once more framed by corner lesenes as on the south wall. In both wall fields, faint traces of a rounded horizontal adornment are visible (at 1.43 m height at the corners, and 1.30 m height in the middle), probably remains of painted garlands. The separation towards the upper zone is as on the south wall, and the area above only preserves some remains of red colour.
Even the decorations on the north wall show the more or less same structures, again with a difference in the vertical measurements. Here the middle zone is subdivided into three fields, all of them 0.88 m wide with 0.18 m wide separating stripes and framed by the corner lesenes. The upper zone is totally lost.
The decorations on the east wall are largely faded away. The same horizontal structures and the same colours have been used here, the middle zone was parted into two fields by a 0.18 m wide vertical stripe, the southern one 0.98 m wide, the northern one mainly taken up by the door towards corridor h², leaving an app. 0.40 m wide area for the wall field. Once more, no remains of the structure of the upper zone are preserved; only remains of red colour can be observed. At 3.20 m height, a horizontal row of small holes (app. 0.01 m large) can be observed in the plaster, probably for attaching a stuccoed frieze at the wall. Above this, the plaster continues for further 0.30 m height, up to the upper edge of the wall itself.

